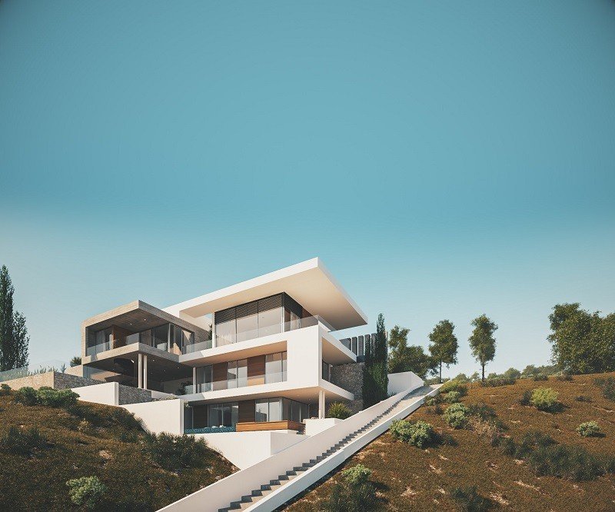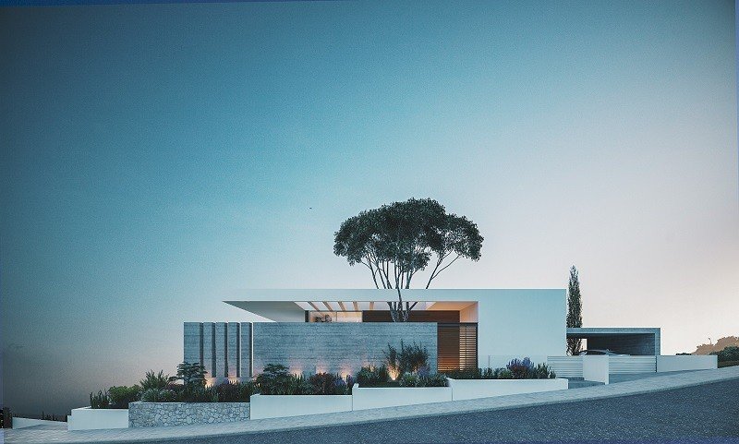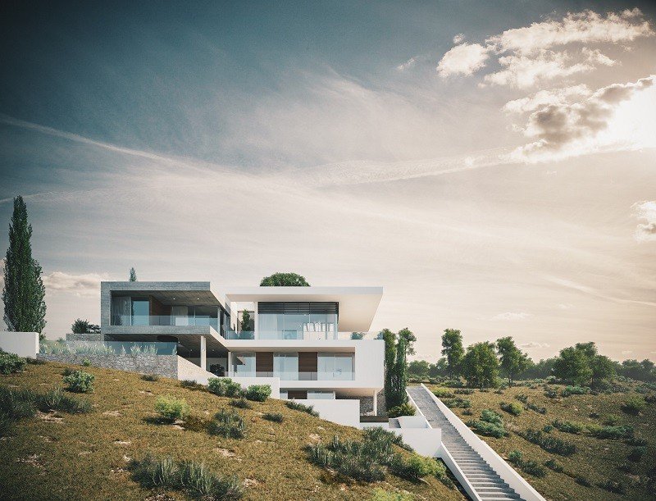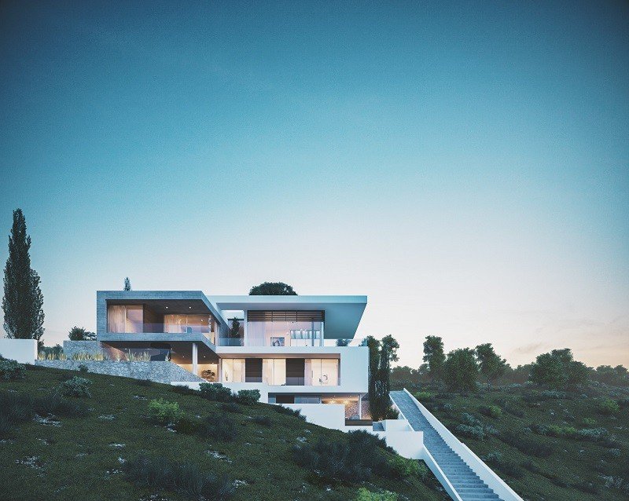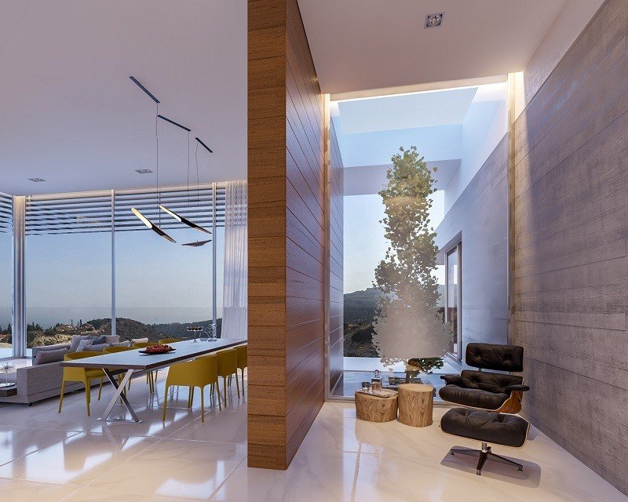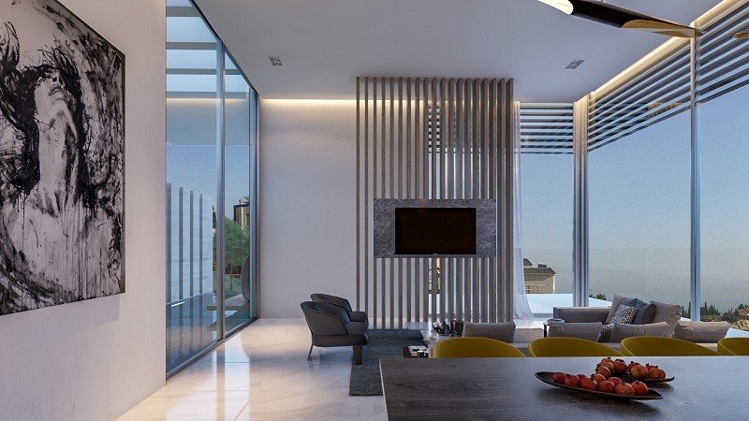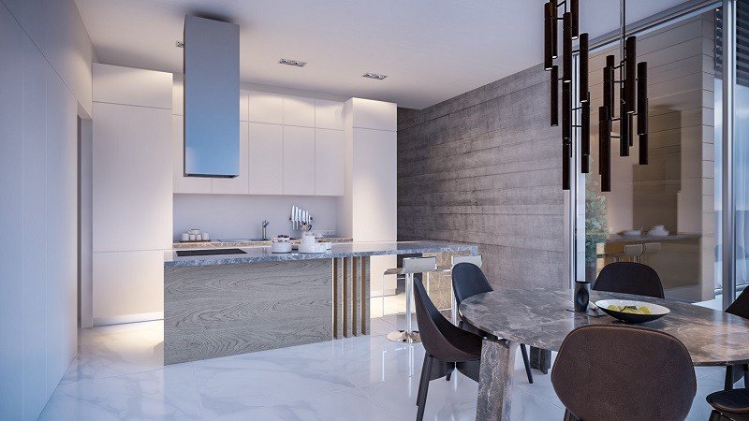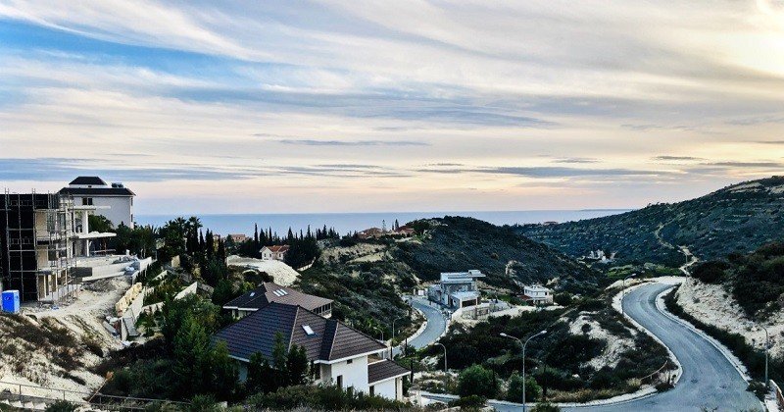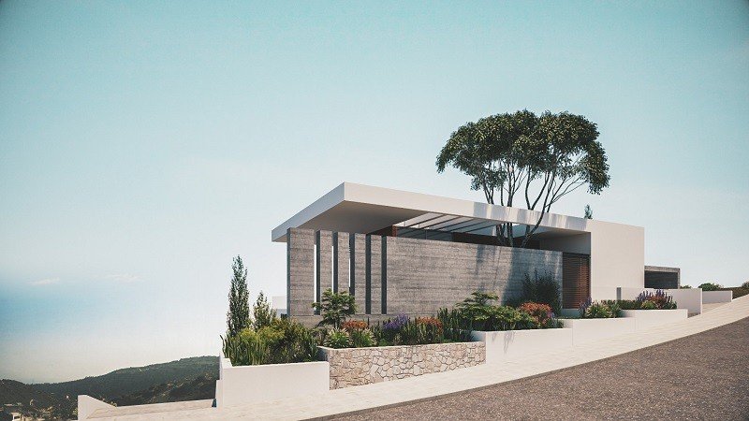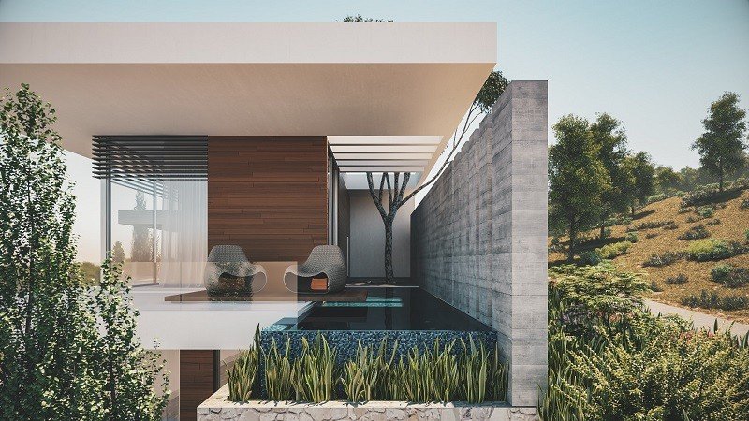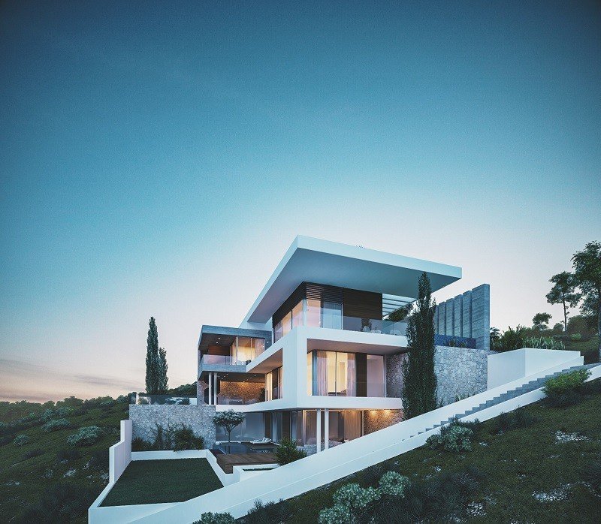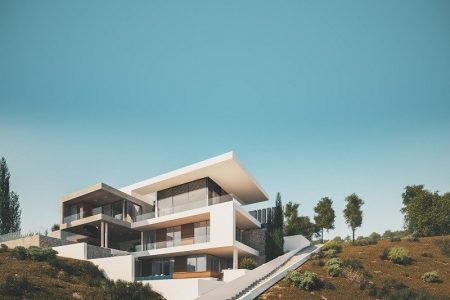For Sale: Detached house, Agios Tychonas, Limassol, Cyprus FC-20415
Details:
City:Limassol, Agios Tychonas
Type:
Built year: 2022
Bedrooms: 4
Bathrooms: 4
Plot: 853м2
Covered: 608м2
Veranda uncovered: 17м2
Parking spaces: 2
Toilets: 6
Floors: 3
The
v
illa
ha
s
modern
de
s
i
g
n
w
i
t
h
s
t
acked
r
ec
t
an
g
ula
r
v
olu
m
e
s
so
pa
rt
s
of
t
he
uppe
r
v
olu
m
e
s
fl
y
–
ou
t
o
v
e
r
each
o
t
he
r
.
The
de
s
i
g
n
ha
s
clean
line
s
,
s
ma
rt
p
r
o
p
o
rt
ion
s
,
open
la
y
ou
t
s
and
abundan
t
n
a
tur
a
l
li
g
ht
and
ai
r
.
The
p
lo
t
is
si
t
ua
t
e
d
in
a
p
r
e
s
t
i
g
i
o
us
n
e
i
g
hb
o
r
h
oo
d
in
t
he
fa
m
ou
s
A
yio
s
T
yc
h
o
nas
a
r
ea
in
L
im
a
ss
o
l
.
T
h
e
t
o
p
o
g
r
a
ph
y
a
nd
l
oca
t
i
on
of
t
he
p
lo
t
offe
r
s
p
r
i
v
ac
y
a
n
d
br
e
athta
k
i
n
g
view
s
o
v
e
r
t
he
ci
ty
and
t
he
M
e
di
t
e
rr
anean
S
ea, minutes away from all amenities.
The upper level with a space of 172m2 that includes a laundry room, quest room, parking area, quest toilet with closet, lift, kitchen, dinning and living room area. There is access to the 68m2 covered verandas and towards the swimming pool area from all areas of the upper floor.
Ground level
It
con
s
i
s
t
s
of
79
s
qm
co
v
e
r
ed
v
e
r
anda
s
fea
t
u
r
i
n
g
a lounge
a
r
ea
con
sis
t
i
n
g
of
dinin
g
and
li
v
in
g
a
r
ea
.
M
o
r
eo
v
e
r
i
t
fea
t
u
r
e
s
t
h
r
ee
e
n
–
sui
t
e
b
e
d
r
oo
ms
in
c
ludin
g
t
he
main
bed
r
oo
m
w
i
t
h
a
sp
ac
i
o
us
d
r
e
ssin
g
r
oo
m
,
a
ll
h
a
v
in
g
g
a
r
d
e
n
/
m
o
un
t
a
in
v
ie
w
s
and
co
v
e
r
in
g
a total
a
r
ea
of
106
s
qm
.
The
ba
s
e
m
en
t
le
v
el
of
t
he
hou
s
e
is
a
m
ulti
f
un
ctio
na
l
sp
ace
fea
t
u
r
in
g
a gym, changing rooms,
s
t
ea
m
,
s
a
un
a
,
J
ac
u
zz
i
,
l
o
un
g
e
a
r
ea
as
w
ell
as
ou
t
doo
r
li
v
in
g
and
dinin
g
a
r
ea
w
i
t
h
o
p
enin
g
t
o
w
a
r
d
s
t
h
e
g
a
r
d
e
n
a
nd
p
oo
l sid
e
.
It
ha
s
a generous area of
145
s
qm
and
an
a
ddi
t
i
ona
l
a
r
ea
of
38
s
qm
co
v
e
r
ed
v
e
r
anda
s
and
17
s
qm
un
co
v
e
r
e
d
v
e
r
a
nd
as.
Additional information:
- Plus VAT
Send a request and we will text or call you back!
More articles
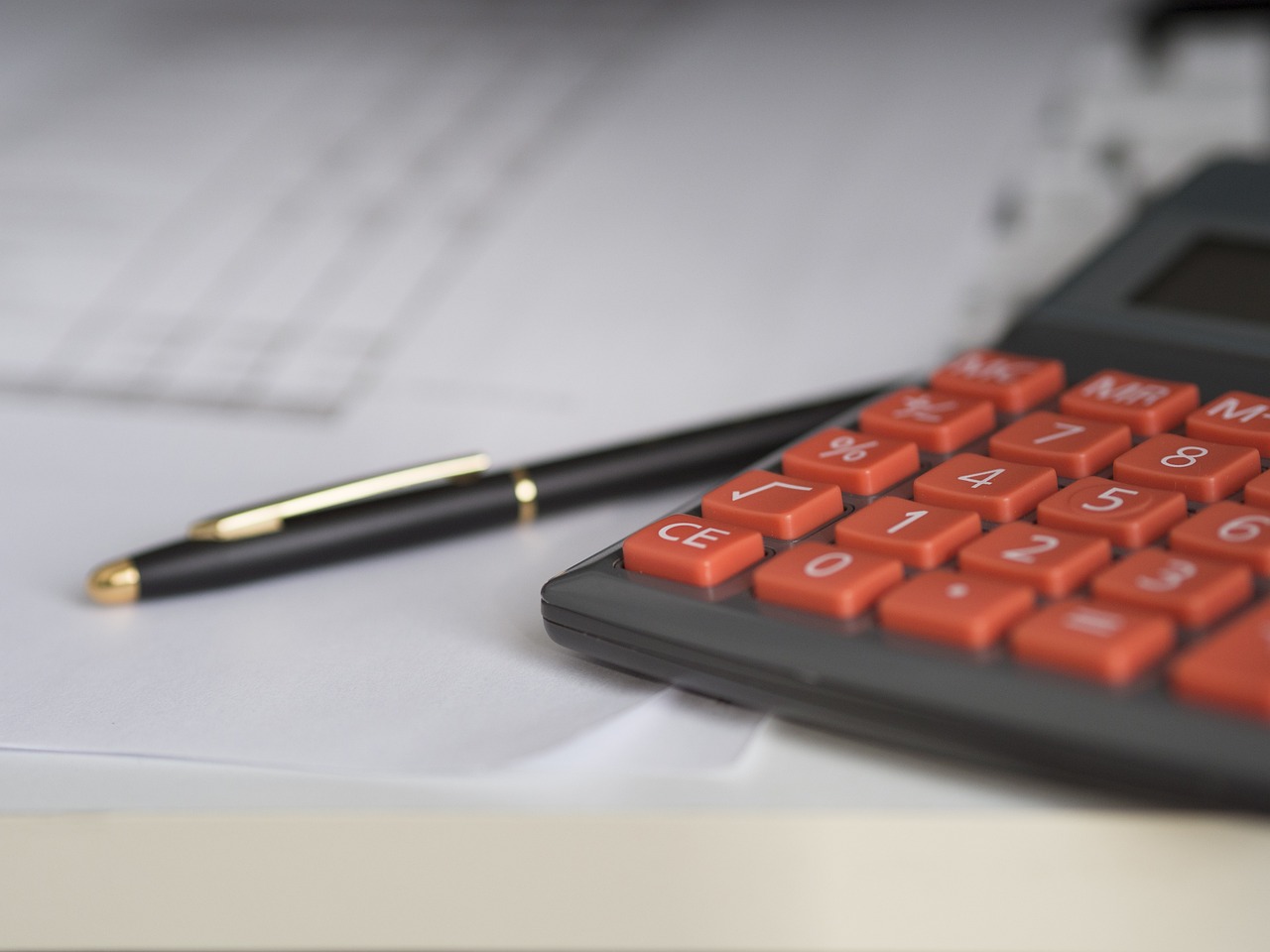
Stamp Duty in Cyprus
In Cyprus, there is a tax obligation known as the Stamp Duty. This tax is..

What to watch out for in Cyprus
Cyprus ranks 32nd on the list of countries with a safety factor of 8.88 according..
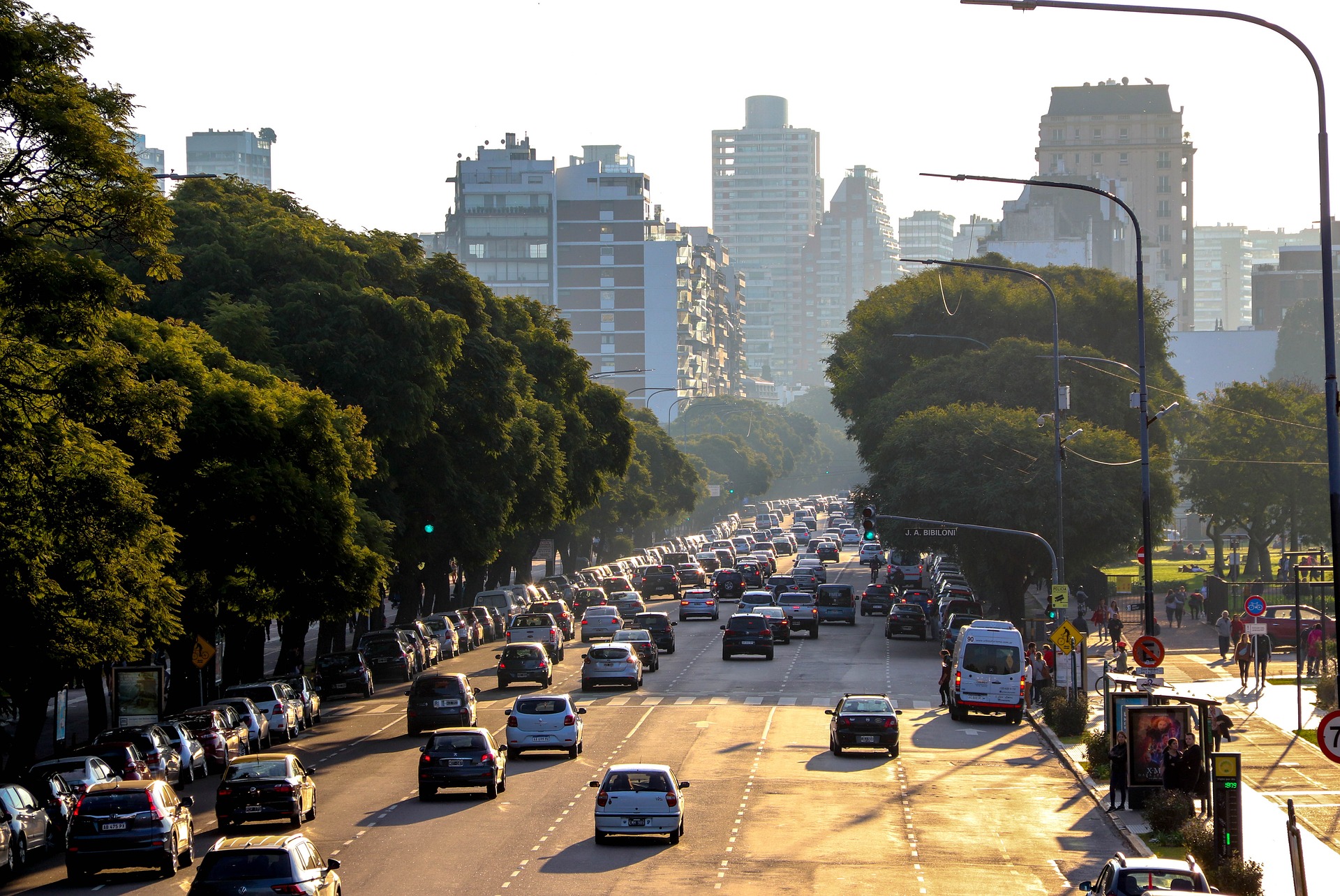
It possible to live in Cyprus without a car?
In Cyprus, a beautiful Mediterranean island famous for its beaches and cultural riches, one theme..

What professions are in demand in Cyprus?
Cyprus provides many opportunities to work in a variety of fields, and its tax system..

What is the average salary in Cyprus?
In search of better opportunities and higher salaries, many job seekers from different countries are..

How to open bank account in Cyprus
Cyprus is perhaps one of the most attractive and reliable financial centers in the Mediterranean...
Are you interested in Cyprus property?
Leave your request. We will contact you shortly to clarify the details and help to find a suitable property for you
Consultation
Leave your contact details. We will contact you shortly and provide a free consultation

