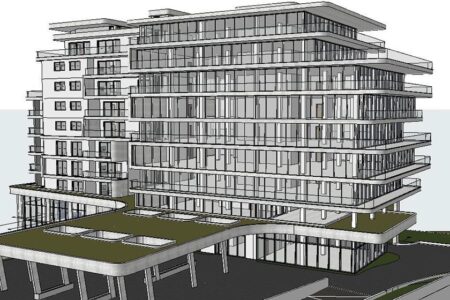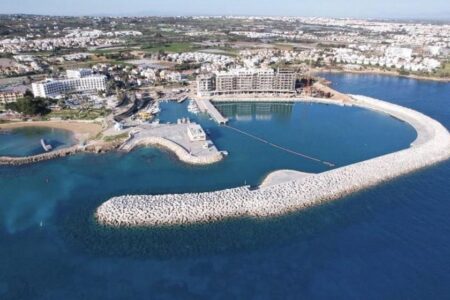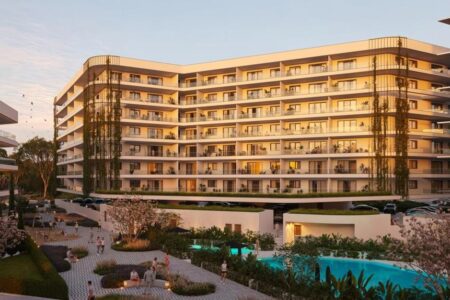04.02.2023
Part of a large integrated residential/holiday home with community areas and private road network in Paphos is a new residential project that has been submitted for public comment.
The Environmental Impact Assessment (EIA) study, which has been submitted to the Department of the Environment, is concerned with recording and describing the impacts that may be caused by the construction and operation of Phase 10 of the Venus Gardens residential development.
Two buildings, swimming pool, yard and green area
The main objective of this phase is the creation of two six-story buildings (Block 2 and Block 3 with a protruding basement) and covered parking spaces. It is noted that there will be no underground levels at all, as well as secondary auxiliary appointments.
The residential complex of 62 apartments is owned by Armonia Estates, part of the Leptos group, and the estimated cost of this stage is 9 million euros.
The proposed project also includes a swimming pool, tennis court, private parking spaces and a green area. Construction work is expected to begin once the necessary permits have been issued and will take approximately 24-36 months to complete.
The proposed project is the 10th stage of a series of stages that make up the entire development.
The height of the buildings will rise to 27 meters, and the architectural composition of the development is of high quality in terms of functionality and aesthetics.
It is noted that planning and construction permission has already been obtained to convert the land of the entire project into a site, while the entire development is being built in stages. Some of these phases have already received planning and construction permits and are already being implemented. For other stages, such as the one that will be covered in the proposed MEEP, licensing procedures are followed. The proposed development is expected to be accessible from the northeast end of the development site, via Kyriakou Adamou Street and Ag Street. Nikolaou.
The entire development, which also includes the study project (Phase 10), is a single residential/holiday home development with common areas and a private road network.
The complex is organized into separate quarters, which develop in an amphitheater in accordance with the morphology of the area. The buildings are mostly free everywhere, with gardens, greenery and sea views. The complex has two public entrances, one at the westernmost end and one at the easternmost end.
It is also surrounded by public linear green spaces with walking and playgrounds. A network of private green spaces running through the development connects to both neighboring and public spaces. The residential structure of the development consists mainly of detached houses or maisonette complexes.
















