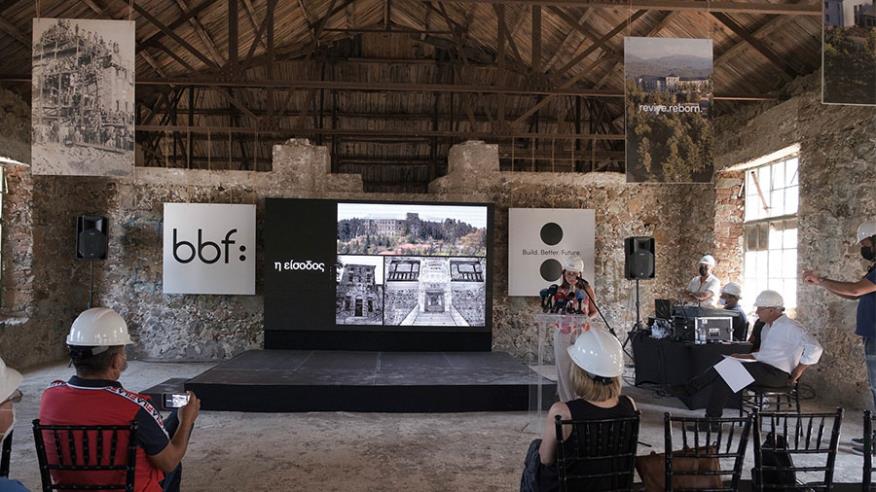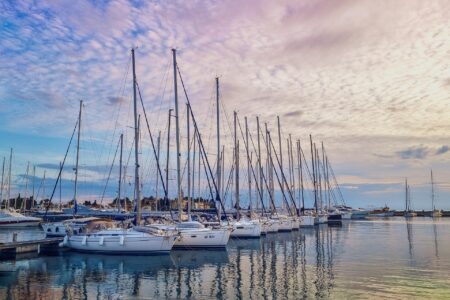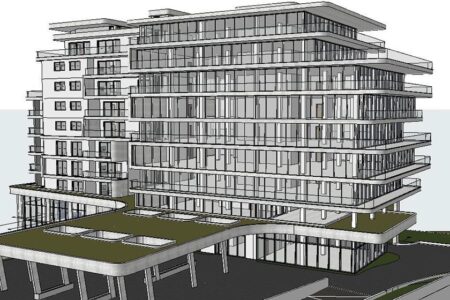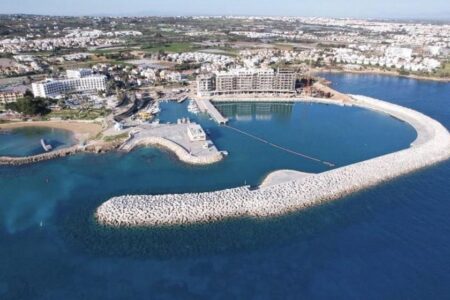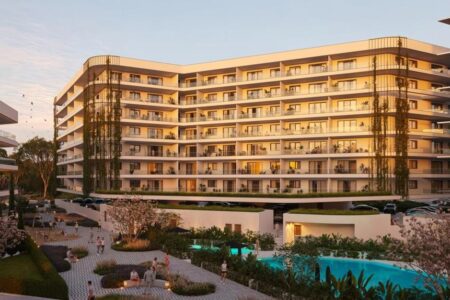12.07.2022
Berengaria, the most important historical hotel in Cyprus, is finally leaving the stone years of abandonment and decay and is reborn, entering a new era as an important reference point in the natural, architectural and business landscape of the island. The long-awaited revival of the legendary hotel will become a reality thanks to a whopping €35 million investment by the bbf: group and the management of the experienced Thanos Hotels & Resorts.
The architectural study was carried out by Marios Economides Maria Akkelidou Architects LLC, which took into account the great cultural, architectural and historical significance of the building, as well as respect for the surrounding area and the forest. The Beregaria Luxury Boutique Hotel will consist of the listed Beregaria Hotel, which will be preserved for reuse as a high-end hotel with 28 rooms, 4 suites, 12 suites and a state-of-the-art, brand new spa. the surrounding forest area, on which 14 residential apartments and 12 detached villas will be built.
The design was inspired by the pine landscape with strong elevation changes, the Berengaria towering above the highest point of the hill, the texture and colors of the local stone, the characteristic aroma of pines and the silence of the forest, diffused light and distant visual shoots that reach the sea of Morpheus and Tulleria.
The aim of the architectural project is to completely reshape Berengaria Hill and create an important project that will revive the community of Prodromos and the mountain resorts, keeping them alive throughout the year. The overriding goal for the bbf group is to carefully restore a historic building to its original look and splendor through careful study and maintenance, while at the same time creating a modern high standard hotel that will revive the development over time. Careful planning ensures that the Berengaria is preserved and restored to its original appearance, while at the same time ensuring that all the necessary spaces and amenities are integrated into it to transform it into a modern hotel.
The outer shell of the building is preserved and restored to its former glory. The facades are dominated by gray stone, the windows have remained in their original form, the roof has been rebuilt, following its former geometry. Additions to the shell are individual and distinct. They only concern the balconies on the upper floors, the breakfast and bar area on the first floor, and the two new evacuation stairs.
Following the tracks of the existing road, there is a road leading to the hotel entrance. When the visitor goes upstairs, he first sees a group of old cypresses that have been preserved, and finds himself at the magnificent entrance to the hotel, which has been restored to its original form. At the entrance, the famous central staircase has been preserved and dominates. Next to the reception in the annex there are new elevators that connect the basement to the rest of the floors.
From the entrance hall, the visitor can go to the restaurant, dining room, billiard room and living room with fireplace and reading room. The hotel’s two old fireplaces have been preserved and reused to create intimate and warm living spaces. Large glass doors in the breakfast and bar area provide visual contact with the hotel’s exterior and forest, while in summer the doors remain open, connecting the interior to the ground floor’s exterior.
Instead of the old pool, a large open space for meetings and events is being created, which houses the new outdoor pool, comfortable seating areas, an outdoor breakfast area and a bar. This important space is an extension of the ground floor interior spaces and functions as a large platform overlooking the forest.
Below this area, the hotel’s new luxury spa has been created, which includes a large heated pool, gym, yoga area, massage rooms, sauna, jacuzzi and extensive outdoor exercise and relaxation areas. The large glass windows of the spaces connect the spa to the surrounding area, offering visitors an unobstructed view and a unique experience of relaxation in the forest.
On the first and second levels of the hotel there are suites and condo apartments. All of them have the comfort of a modern hotel of a very high standard. Most suites have balconies with unobstructed views of the forest and the seas of Morphou and Tulleria.
The distinctive gable towers and the dominant tower above the entrance have been preserved and house the most comfortable and privileged condominiums and apartments. Particular importance is attached to the interior architecture of the rooms, where natural materials are used, dominated by wood and stone, while colors and textures create a feeling of relaxation and intimacy.
Independent villas, maisonettes and studios are located around the hotel. Residential development remains subdued and construction progresses at a slow pace. Houses are rarely located, in accordance with the natural terrain. BBF: With careful planning and absolute respect for the surrounding forest, the vast majority of trees are preserved. Pedestrian paths, common organized living spaces and parking spaces enrich the development. All villas have large verandas and wooded courtyards. Their common morphological characteristics and materials make it possible to create a single composition that blends in harmoniously, but does not dominate the surrounding space.
The project is expected to be completed by the bbf group: mid-2026. The cost of the new hotel is 20 million euros, and apartments and villas in the surrounding area – 15 million euros.
Thanos Hotels & Resorts Group has taken on the role of consultant (technical services) at Beregaria Luxury Boutique Hotel regarding hotel design and services at the amenities level. Thanos Hotels & Resorts Group operates the Anassa, Annabelle and Almyra hotels, as well as the 24-hour Antasia Beach Club. In cooperation with the bbf Group: and the architects of the project, the experienced company will provide consulting services, focusing as far as possible on the management of the hotel and providing a special experience for guests.

