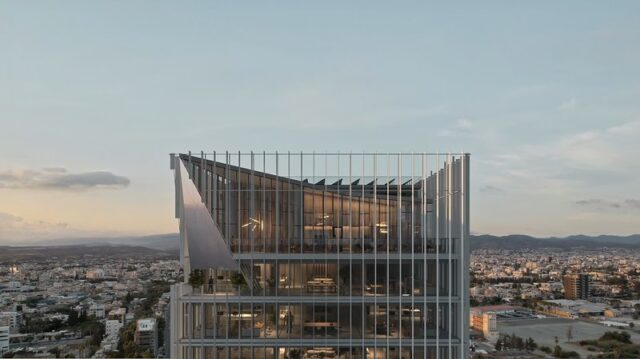The Lighthouse by E. Papachristou Architects LLC is a unique example of contemporary office development in the Tsiflikoudia area of Limassol. This 81-metre high, 19-storey architectural masterpiece combines innovative design and eco-friendly technologies, setting a new standard for the city’s business centres.
The six lower floors and the basement level are reserved for private parking, providing convenience for employees and visitors. The remaining 13 floors are intended for premium office space, equipped with all necessary amenities: modern meeting rooms, a fitness room and a cafe for employees. The building is located at the intersection of Alexandrias and Aktais streets, close to the sea and between the old and new ports, making it an important part of the renewed urban environment.
One of the key architectural features of the building is the diagonal cutouts on the façade, covered with reflective materials. These elements not only give the building visual lightness and create a play of light, but also symbolize the role of the lighthouse as a source of light and a landmark. In the lower part of the building, the architectural emphasis is on the central entrance and an open square, ensuring free movement of pedestrians.
At the café level, a semi-closed space with an amphitheatre layout is created, opening up views of the Limassol Marina. The composition is completed by a dramatic cut-out on the top floor, where an exclusive meeting and events room is located.

Environmental friendliness of the project
The Lighthouse project design places particular emphasis on energy efficiency and environmental protection . Key eco-design principles include:
- Use of highly efficient heating/cooling systems such as heat pumps .
- Installation of solar panels for the production of renewable energy.
- Use of curtains and blinds to limit thermal radiation .
- Creation of green spaces and semi-open spaces to improve the microclimate.
- Planning an overall strategy for effective waste management.
The Lighthouse provides for the integration of private and public spaces. The building is surrounded by green areas using local plants, which contributes to the harmonious connection of the site with the urban environment. The area in front of the building will be accessible to both the complex’s employees and Cypriots, providing a place for relaxation and walking. The project also supports the future redevelopment of Aktaias Street, where pedestrian areas, bicycle paths and bus lanes are planned.
According to architect Eraklis Papachristou, the concept of the building reflects the symbolism of the lighthouse, which unites the old and new ports and highlights the city’s maritime heritage. “The façade with diagonal cuts not only creates a unique appearance for the building, but also interacts with light, like a lighthouse, illuminating the path and giving direction,” he noted.
https :// www . youtube . com / watch ? v = ed 7_ l 4 Tql – Y & embeds _ referring _ euri = https %3 A %2 F %2 Finbusinessnews . reporter com . cy %2 F
















