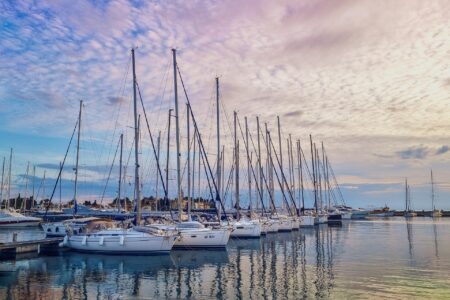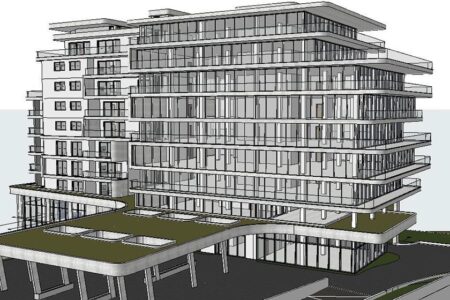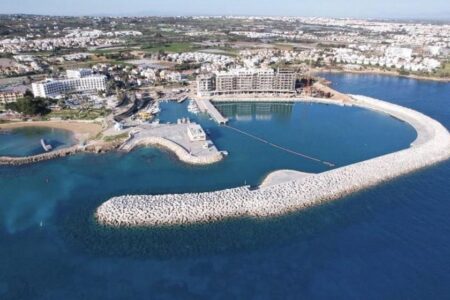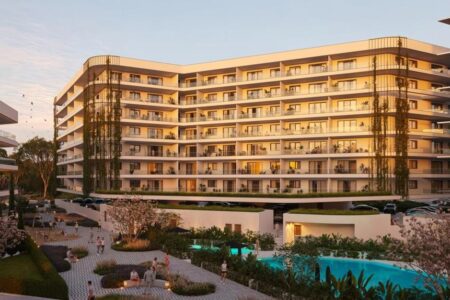05.10.2023
An event was held in Nicosia to mark the 35th anniversary of Rotos Group .
The company welcomed special guests on Gladstonos Street , in the Coeo complex Gladstonos Exclusive Residences , consisting of villas and apartments, meeting the high and quality market needs for larger residential buildings, in the heart of Nicosia, along the Pediaos River and next to in Nicosia Linear Park.

At the Iraklis event Papachristou , director of the architectural bureau Eraclis Papachristou , who carried out this great project, represented both the architecture and the importance of the area where it was built.
It is important that the historical continuity of the road be taken into account. “On the street there is a multi-collective continuity of these buildings. By analyzing these points, we identified some architectural features (arches, niches, etc.) that we included in the project to continue this evolution.”

“The creation of this environment will consist of special buildings that share common environmental characteristics,” the renowned architect added.
Periklis Liatsos explained to the audience how the interior design was decided. The interior designer who took on the role of designing the space said that together with Mr Papachristou and other researchers, they set out to introduce a new culture of residential real estate, managing to create an innovative project for the Cypriot market.
Mr. Liatsos’ main goal was to bring into the interior a constant dialogue with nature, always respecting the historical significance of Gladstonos .
“In each house and apartment, we created a large and unified space with openings around the perimeter so that residents have diffused natural light and can unobstructedly enjoy the landscape.
We adopted the height from the historical buildings of Gladstonos Street , so all buildings in the area will be more than 3 meters high.


He further explained that the interior and exterior spaces are designed to create a sense of unity from inside to outside, offering occupants unique comfort and freedom of movement.
The houses and apartments have a bioclimatic design and all modern amenities. Large bedrooms with private bathrooms, convenient storage areas, an office, a maid’s room and various ancillary areas to meet the needs of daily life.

The floor plan typology allows the tenant to tailor the space to suit their needs, both in terms of design, materials and investment. He also said it was a new way of life “in absolute harmony with the city centre, history and environment”.
Regarding the choice of materials and investments for the project, they were made after much research. “Soft shades, unique textures and refined materials perfectly match the coeo lifestyle . In the project, we chose to collaborate with the most famous and reliable brands of the world market, which will emphasize the prestige and high quality that both we, the researchers, and the owner of the project set as our main goal,” he emphasized.
The designer concluded by saying that it is important that the elements co-exist harmoniously so that they provide functionality and aesthetics, but at the same time enhance the quality of life.




















