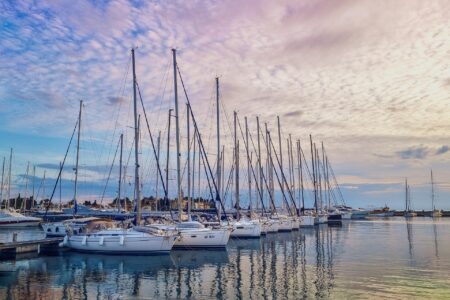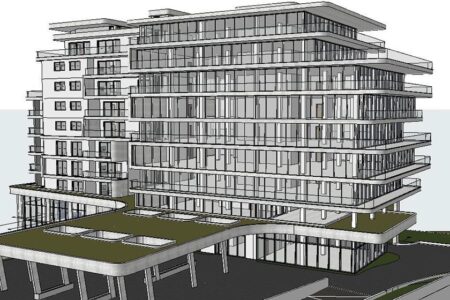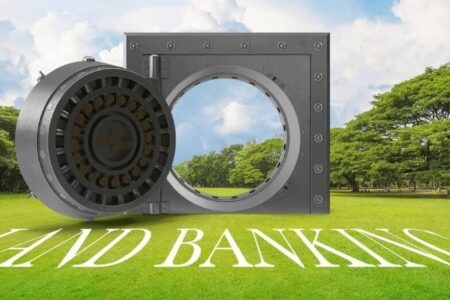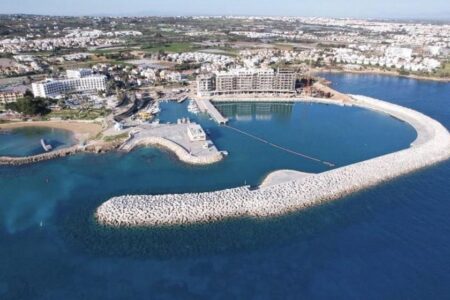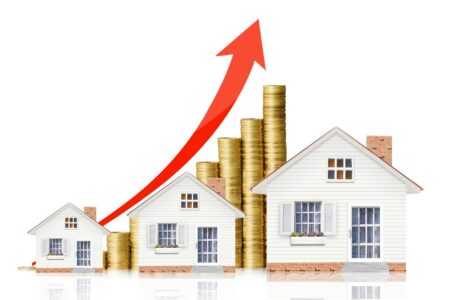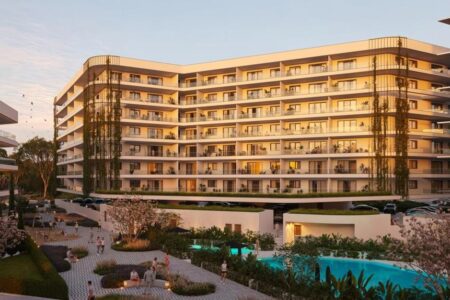The site of the historic KEAN factory in Limassol is planned to be converted into a multifunctional development with office and commercial premises. The project is to be submitted for public consultation to the Department of Environmental Protection.
The project involves the development of a 40,000 sq. m. site that previously belonged to KEAN Soft Drinks Ltd. After the successful sale of the company’s assets in 2023, the entire site became the property of bbf : ( build better The new owners intend to create a multifunctional development, including residential and office buildings, while preserving the historical significance of the property .
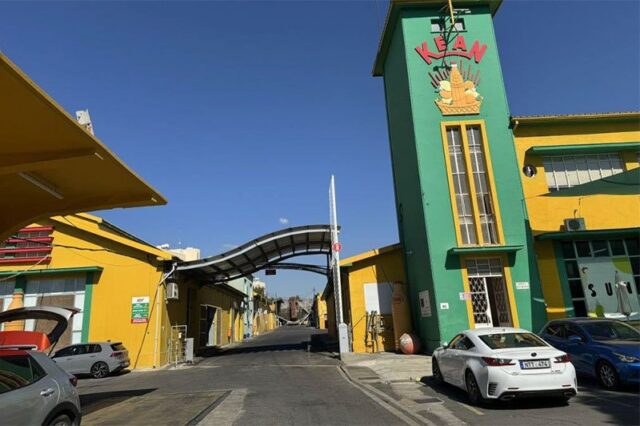
Architectural development plan
The project includes the construction of five buildings for different purposes:
Buildings 1 and 2, located in the south-eastern and south-western points of the development respectively, will consist of a basement floor and 19 residential floors with a total height of about 84-85 meters. In addition, the ground floors of the buildings will house commercial premises and recreation areas, and parking spaces will be organized in the basement and semi-basement areas.
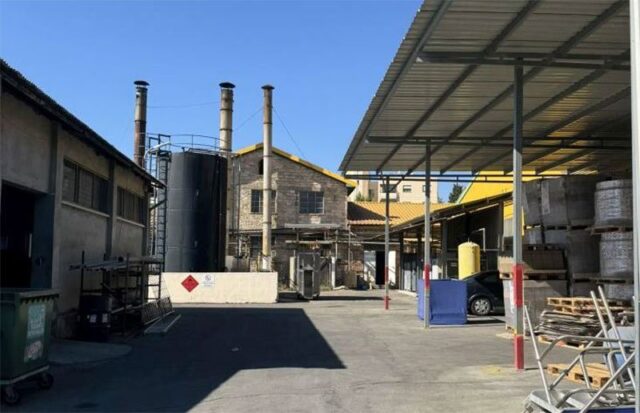
Building 3 is located at the eastern point of the development and consists of a basement and 17 levels of office space, with a total height of approximately 71.15 meters. The building’s parking spaces will be located on the ground floor, in the basement and semi-basement.
Buildings 4 and 5 are located at the northwestern and northeastern points of the development site, respectively. Building 4 will consist of a hall on the ground floor and 13 residential floors with a total height of approximately 58.25 meters, while Building 5 will consist of a hall on the first floor and 9 residential floors with a total height of 39.15 meters. Parking spaces for the said buildings will be provided on the ground floor, basement and semi-basement.
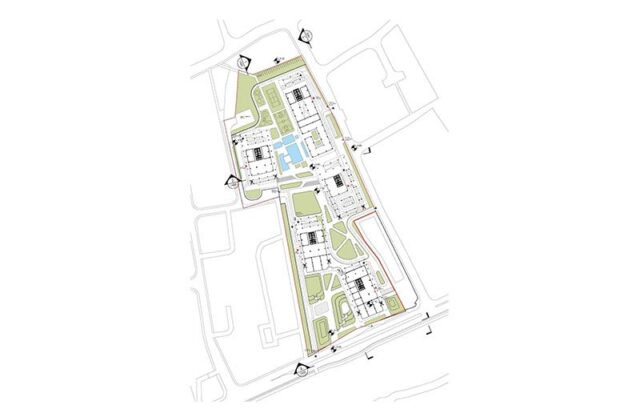
The proposed development will also include public areas on the eastern side of the development site, between buildings 3 and 5, which will provide a social hub for use by residents of the development and will not exceed 10 metres in height.
The project will be implemented in three stages over six years:
- Phase One (2026–2029): Construction of Buildings 4 and 5.
- Second phase (until the end of 2029): construction of office building 3.
- Third phase (until the end of 2031): construction of buildings 1 and 2.
The project has undergone a preliminary environmental assessment, and its total construction cost will be €189 million. The developers emphasize that construction will be carried out taking into account the preservation of the historical appearance of the site and minimizing the impact on the environment.


