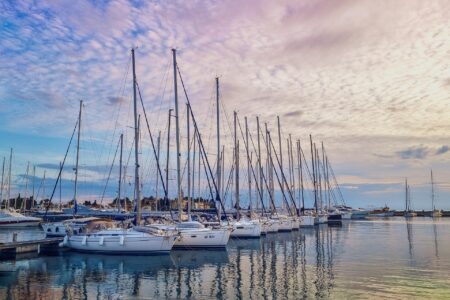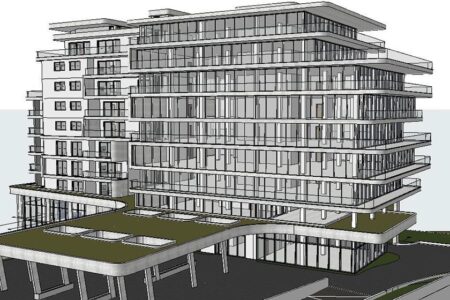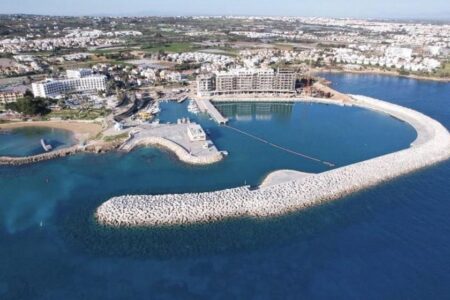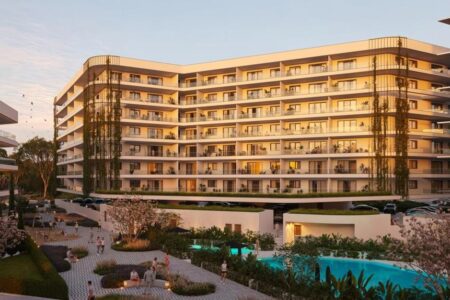In 2024, several significant projects worth millions of euros were approved in Cyprus. The country’s Environmental Authority issued positive opinions for many large residential and commercial developments, as well as two new healthcare facilities in Limassol and Paphos. These projects are aimed at developing infrastructure and improving the quality of life in Cyprus, as well as attracting foreign investors and boosting the economy.
The approved projects include the construction of two large shopping malls in Limassol, as well as the implementation of the updated Larnaca Tower project. The expansion of the Port of Limassol-Terminal 2 has also been approved, which will contribute to the improvement of the logistics infrastructure and the increase in cargo flow.
Among the proposed projects are the restoration of the abandoned Romulus Hotel in Ayia Napa and the demolition of the Estella Hotel, in place of which the Global Tower will be built. The construction of the Tree Hotel is also planned in Platres, which will become part of the area’s tourism infrastructure.
Contents
- 1 Expansion of the port in Limassol
- 2 Metropolitan – New Private Hospital in Paphos
- 3 Sports center KOP in Korno
- 4 Multi-storey complex with apartments, shops and offices in Paphos
- 5 Office complex in Larnaca
- 6 Tree Hotel in Platres
- 7 Multifunctional complex with apartments and offices in Kato Pomidia
- 8 Nightingale Project in Platres
- 9 Two shopping malls in Limassol
- 10 The Great Ocean Building in Limassol
- 11 Global Tower
- 12 Best Western Zenon
- 13 Cyfield Residential Complex in Larnaca
- 14 Romulus Hotel Refurbishment in Ayia Napa
- 15 Larnaca Tower Project
Expansion of the port in Limassol
One of the largest projects is the expansion of the Limassol Port Terminal 2 (Vasilikos). This project is part of Cyprus’ strategic goals in the field of transport and logistics and is aimed at meeting the growing needs for servicing various types of vessels and providing services to the mining industry.
The expansion includes the following key works:
- Dismantling the last section of the existing breakwater, approximately 400 meters long, and building a new one, 1,200 meters long.
- Construction of a new 275-meter long coastal breakwater.
- Creation of a new pier 230 meters long and 125 meters wide.
- Extension of the existing pier by 115 meters on the western side and by 50 meters on the northern side.
- Deepening of reservoirs in the area of the new and old harbor to ensure the operation of large vessels, etc.
These works will significantly improve the port’s infrastructure, increasing its cargo flow and improving conditions for maritime transport.
Metropolitan – New Private Hospital in Paphos
In February, the Environment Authority approved the construction of a new private hospital in the village of Mesogi, Paphos. The Metropolitan Private Hospital will consist of two buildings: the private clinic itself and an office building.
The hospital will provide a wide range of services including endoscopy, lithotripsy, rehabilitation, morgue, radiology, emergency department, diagnostic rooms, operating theatres, maternity ward, intensive care and patient wards.
The main hospital building will be about 17 meters high, and the office building will be about 19 meters high.
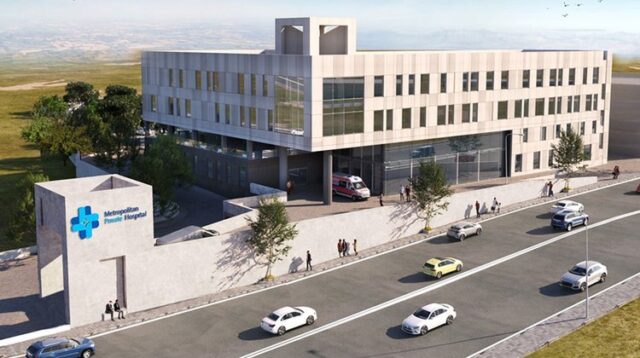
Sports center KOP in Korno
In February, the Environmental Authority approved the project for the construction of a modern Sports Centre with the headquarters of the Cyprus Football Federation (CFO) in Kornos. The complex will include football pitches, including a main pitch and three training pitches, on an area of 38,400 m², as well as all the necessary infrastructure and services: medical rooms, gyms, a physiotherapy centre, a swimming pool, changing rooms, the KOP administrative building , a dormitory for athletes, a canteen, parking, public green areas (29,492 m²), private green areas (9,446 m²) and a biological wastewater treatment plant.
The complex will consist of four main buildings: a dormitory, a KOP administrative building , a playing field building and a training center.
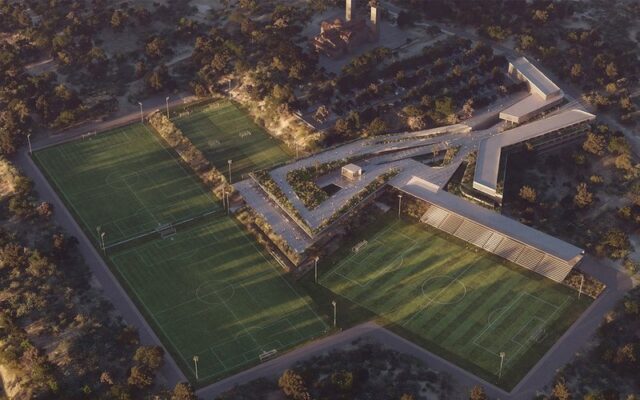
Multi-storey complex with apartments, shops and offices in Paphos
The mixed-use multi-storey development in Paphos Municipality, developed by AC Prospecta Homes Services, comprises four 60 metre high multi-storey buildings with 15 levels, two underground car parks, a basement and 12 floors.
In addition to residential and commercial premises, the territory will include green areas, a shopping center, parking and open public spaces. The complex will include shops, offices, a gym and rooftop swimming pools.
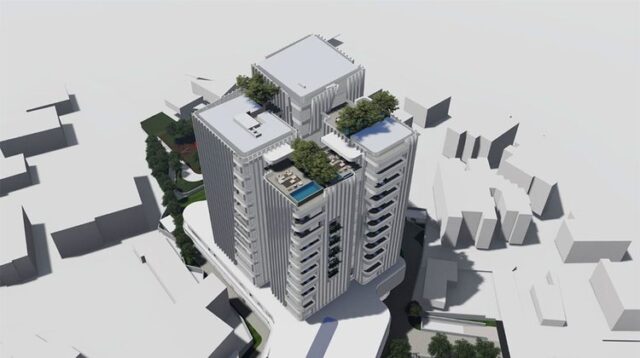
Office complex in Larnaca
million office complex project to be built in Larnaca by Quince Properties Limited is a 12-storey building with a height of 54.2 meters and a total construction area of 335 m², which is about 40% of the total area of the site.
The first floor will be used as a reception area. The entrance to the building will be located on the north side, where a lift for vehicles will also be installed, lifting them up to the fourth floor, since floors 1-4 will be reserved for parking.
The western side of the building will feature a lobby with a kitchen for staff. Each floor from the fifth to the eleventh will have office space, as well as two covered balconies.
Tree Hotel in Platres
The hotel will consist of a central building and 67 separate guest houses located among the trees on the territory of the complex.
In addition to residential premises, the hotel will include the following main infrastructure:
- Reception.
- Indoor and outdoor restaurant and lounge bar.
- Spa.
- Space for yoga.
- Indoor swimming pool.
- Multifunctional halls.
- Rooms for engineering systems and electrical equipment.
- 60 underground parking spaces, including 6 for people with disabilities.
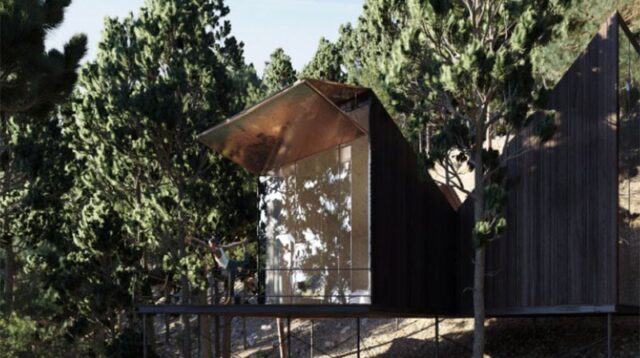
Multifunctional complex with apartments and offices in Kato Pomidia
Iskario Trading Ltd in the Municipality of Kato Pomidia, Limassol, will consist of two identical buildings, 48 metres high, with underground parking, a ground floor with a mezzanine, and nine floors above ground, which will house apartments and offices.
Each building will have 56 apartments and 18 office spaces. Each floor will have 4 apartments, two of which will have one bedroom and two will have two bedrooms.
The complex will have 321 parking spaces, including 16 for people with disabilities, as well as 30 spaces for bicycles.
Nightingale Project in Platres
In May, the Environmental Authority approved the project for the residential complex ” Nightingale ” Residential Compound “, owned by Roomzly Ltd , in Platres village, Limassol. The complex will consist of six residential buildings: House A , House B 1, House B 2, House B 3, House C and House D .
The original project called for nine buildings, including two additional ones – House E 1 and House E 2, and also House F , as well as a private biological wastewater treatment plant. However, in the modified project that was submitted for approval, these three buildings were excluded because they were located on a steep slope near the bed of the Krios River.
Two shopping malls in Limassol
In May 2024, the Environmental Authority approved the construction projects of two shopping malls in Limassol: “The Mall of Limassol” by Atterbury Europe and “Limassol Mall”, owned by Nicosia Mall and Papantoniou Group .
The Mall of Limassol will comprise a basement, a ground floor, a mezzanine and two above-ground floors. Key features include:
- More than 50 stores.
- Hypermarket with a total area of 2185 sq.m. including supermarket warehouses .
- Cinema with a total area of 2,040 m².
- Children’s playground with a total area of 1,440 m².
- The city square at the intersection of Spyros Kyprianou Avenue and 1st October Street.
- Public green area with a total area of 5,228 m² (17% of the total area of the site).
- An organized food court with cafes, restaurants and canteens.
- Shopping area with local products and small producers .
- 1045 parking spaces, of which 35 are for people with disabilities.
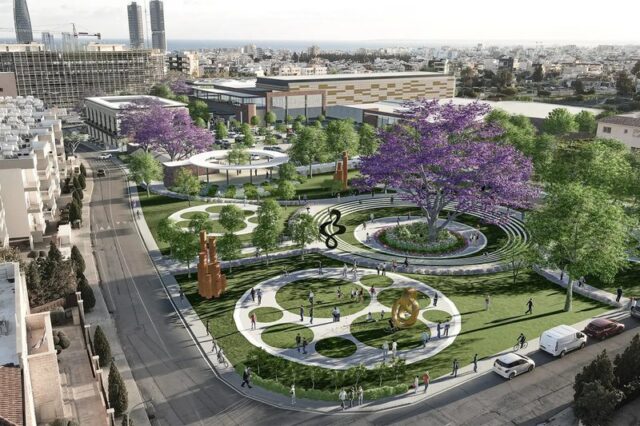
Limassol Mall will comprise a basement, ground floor, mezzanine and two upper floors with a total leasable area of 28,434 m² and a gross construction area of 76,392 m², including underground parking . Key facilities include:
- About 90 stores.
- Six pavilions.
- Two large restaurants and two large cafes.
- A food court with 7 restaurants and two kiosks, as well as a dining area with 300 seats indoors and 200 seats outdoors.
- Cinema with five halls.
- Children’s playground with electronic games.
- 1,278 parking spaces, including 21 spaces for people with disabilities and 8 for families.
The Great Ocean Building in Limassol
A multi-storey office complex located between the new and old port of Limassol, owned by Great Ocean Investments. This office building will consist of 21 floors above ground and one underground, with a total height of 80.9 meters. Key features:
- Basement floor : technical and storage rooms, 24 parking spaces.
- Basement : Reception and public area that will connect Alexandrias Street with Aktaya Street, pick-up/drop-off area, five parking spaces and a 223 sq.m. public green area.
- Six floors of above-ground parking .
- Floor 8 : Ancillary spaces including a gym, outdoor training area, cafeteria and kitchen.
- Floors 9-17 : offices, small kitchen, open balcony (Patio).
- Floor 20 : technical installations.
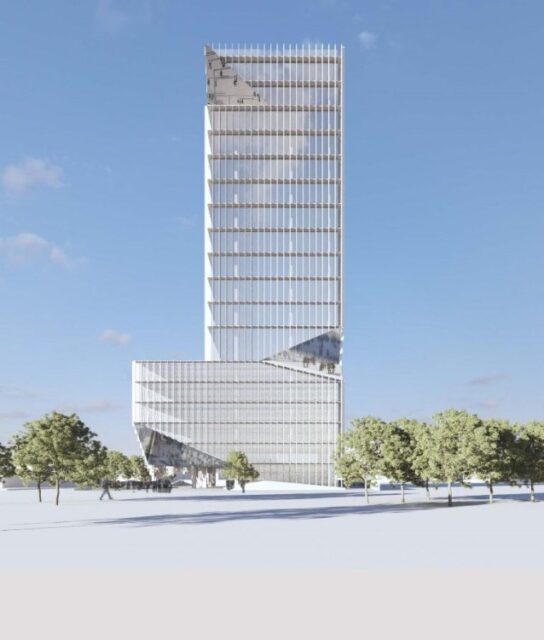
Global Tower
In June, the Environmental Authority gave its approval for the construction and operation of the Global Tower office complex by Radikalino Holdings Ltd. in Germasogeia, Limassol. The project will consist of 8 floors above ground (including a mezzanine) and one underground floor with parking. Key features:
- Office and commercial premises .
- Parking : 23 parking spaces in the basement (including 2 spaces for people with disabilities) and 13 spaces on the first floor (with 2 spaces for people with disabilities).
- Open spaces : roof garden and landscaping around the perimeter of the development block .
- Two entrances for cars to the underground and above-ground levels.
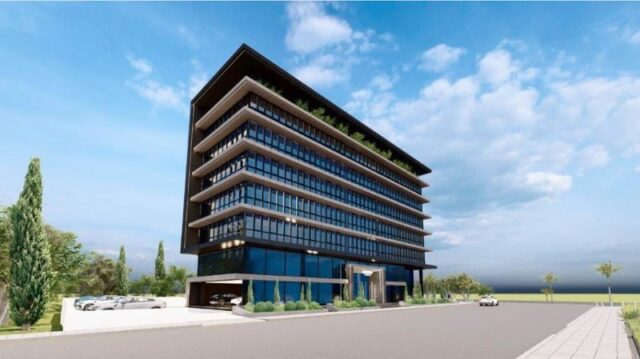
Best Western Zenon
Best Western Zenon – is a new multi-storey residential building in the center of Larnaca, next to the beach of Foinikouda. This 11-storey building with a height of 42.4 meters will include 6 floors of residential apartments, a technical floor, a floor for health services and 3 floors for parking, as well as a roof garden . The building will include 24 apartments and commercial premises, as well as an underground space for fire protection needs of 156 m².
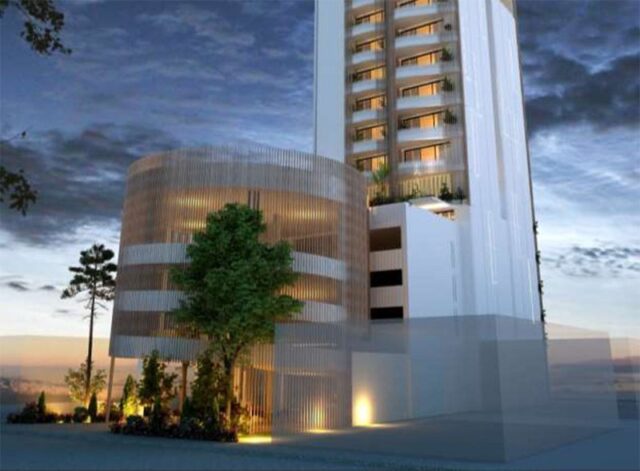
Cyfield Residential Complex in Larnaca
This project includes the construction of three identical 8-storey residential complexes with an additional floor for common areas . The height of each building will be 35.15 m, and the total number of apartments will be 47. The open area of the first floor will be a single square of the three buildings, which will include a paved area (2000 sq . m ), a private green area (1577 sq. m) and a swimming pool (80 sq. m).
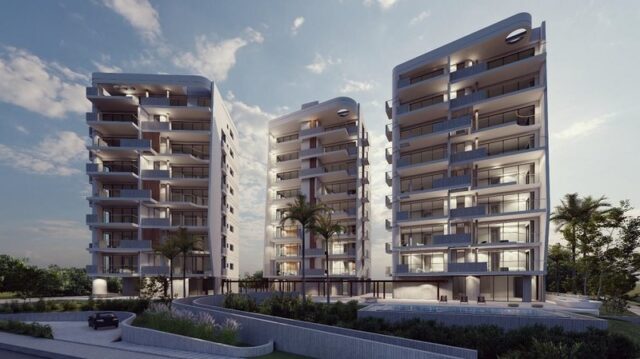
Romulus Hotel Refurbishment in Ayia Napa
In September 2024, the restoration of the derelict Romulus Hotel into a five-star resort in Ayia Napa was approved . The project involves the demolition of some of the existing buildings, as well as the construction and renovation of new premises. Key areas include:
- 5 two-storey blocks with 45 luxury rooms, with a total area of 2741 m², of which 2115 m² are existing areas and 626 m² were added as part of the reconstruction.
- New small reception building with basement and ground floor, area 226 m², as well as an entrance hall.
- Building with main functional areas, including a gym (403 m²), a restaurant and a theme restaurant with a kitchen, as well as large terraces and additional service areas.
Larnaca Tower Project
The Larnaca Tower multifunctional complex, developed by Lanomex Development Ltd, is located in the Foinikoudas area of Larnaca. The 109m high building, consisting of 28 floors, will combine residential units, commercial units, dining areas, offices and wellness areas , leisure areas and restaurants. The project includes :
- 60 one-bedroom, 62 two-bedroom and 20 three-bedroom apartments (floors 7-28).
- Cafes, restaurants, commercial spaces, offices, spas and recreation areas.
- Solar panels will be installed on the roof of the building to cover 25% of the facility’s energy needs.
- Spacious food courts on three floors : ground, mezzanine and second floor , with a total area of 918 m².
- Open plan office space (2,582 m²) and two spa complexes (1,468 m²).


