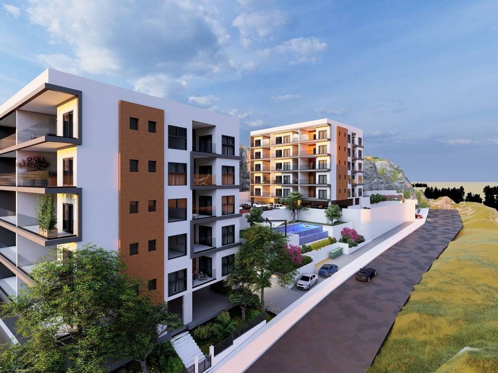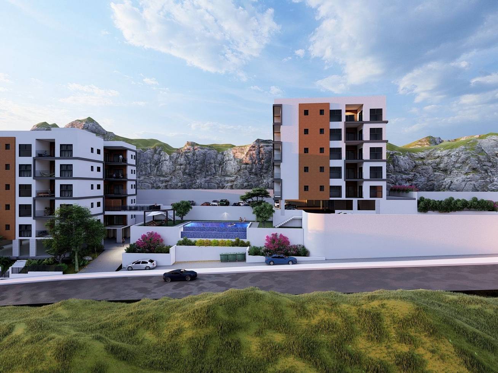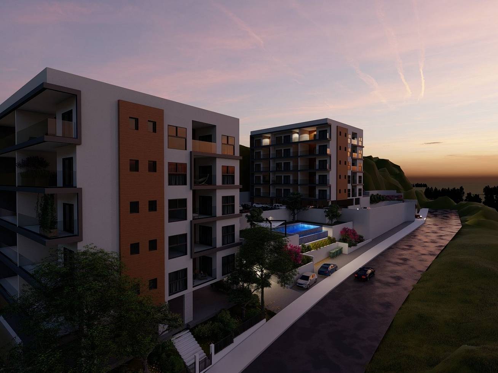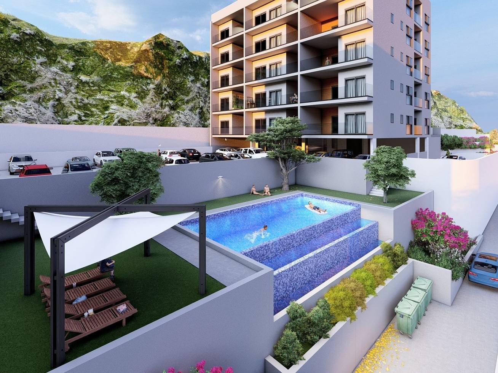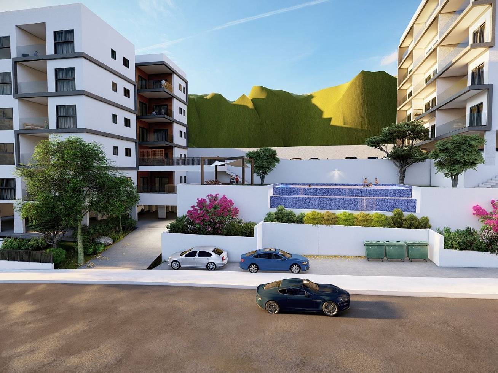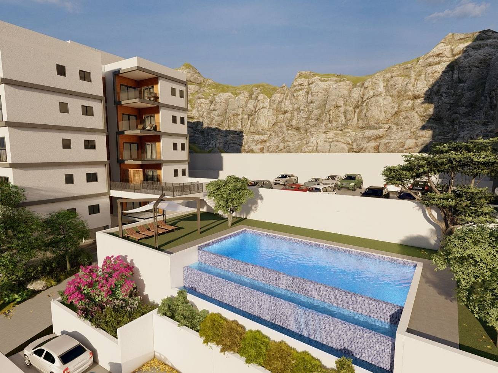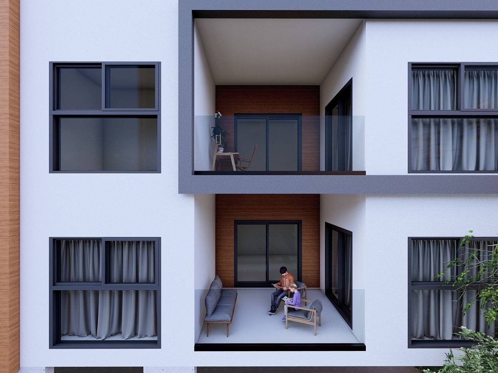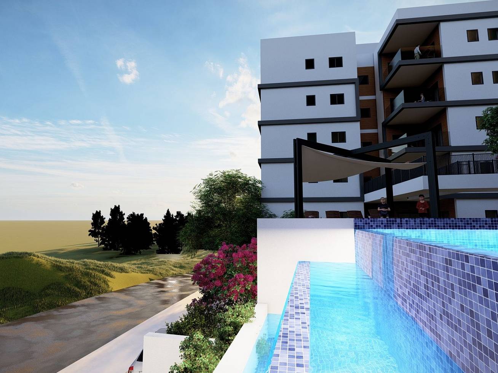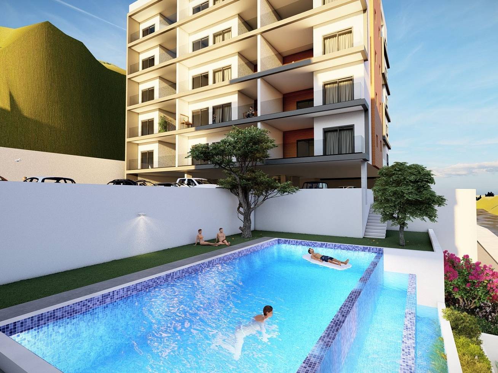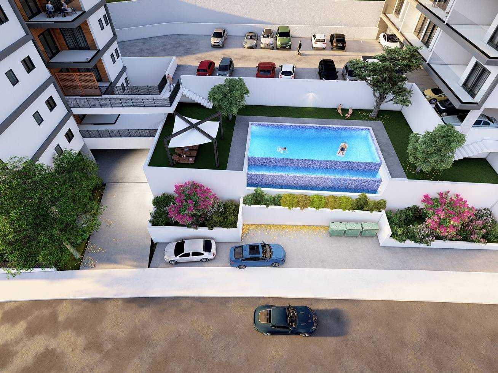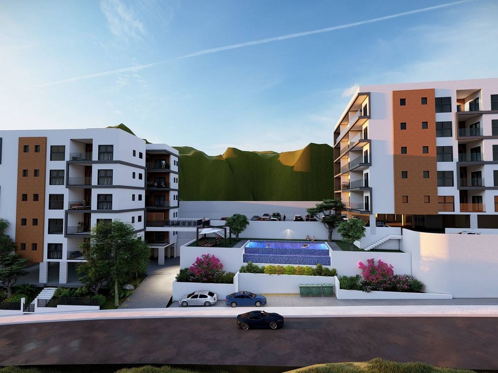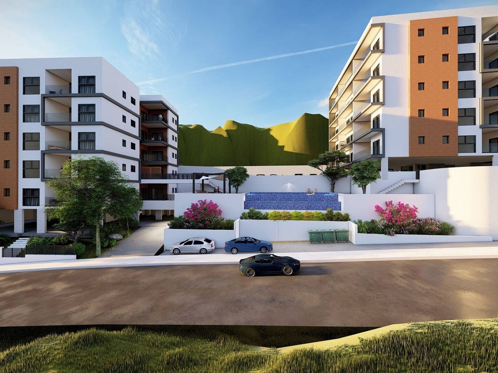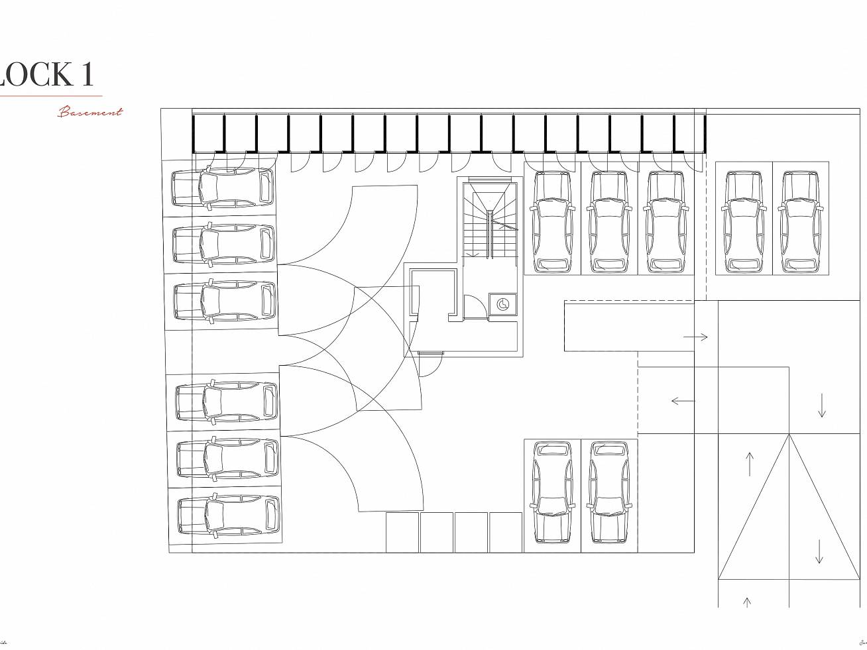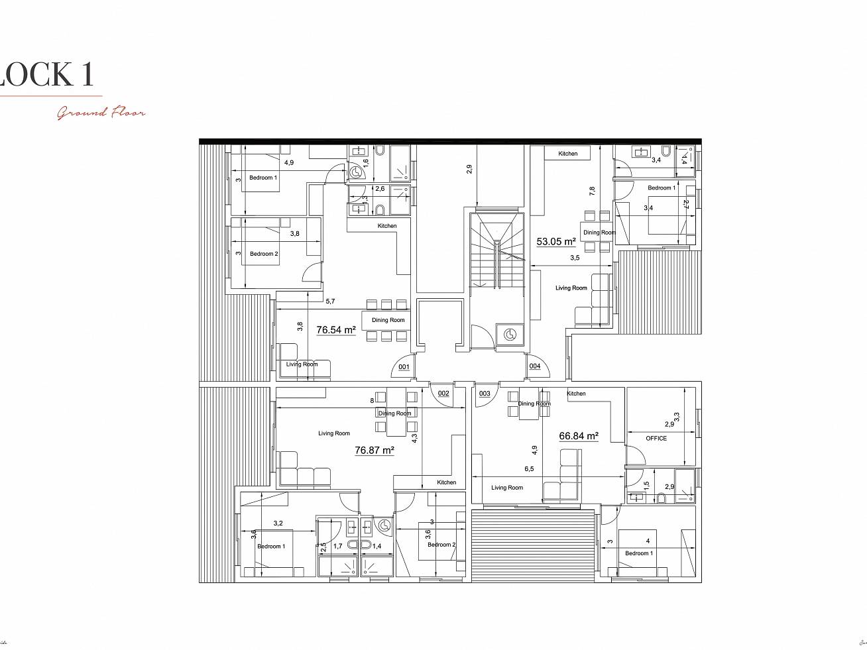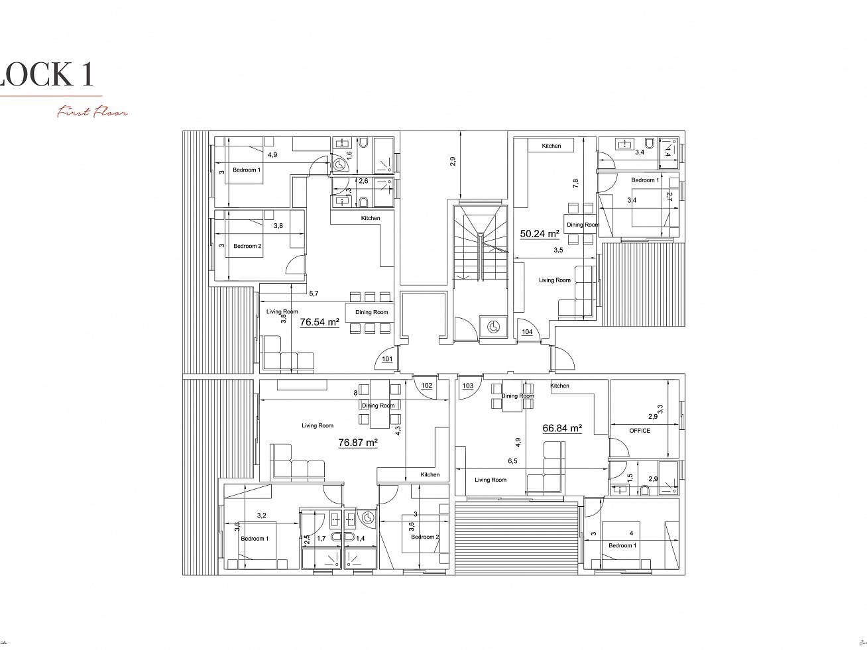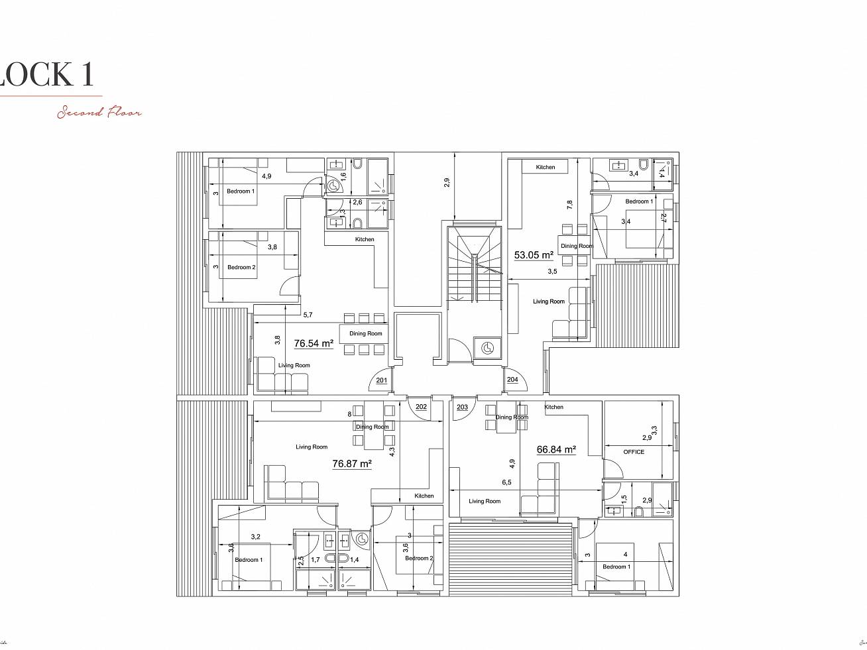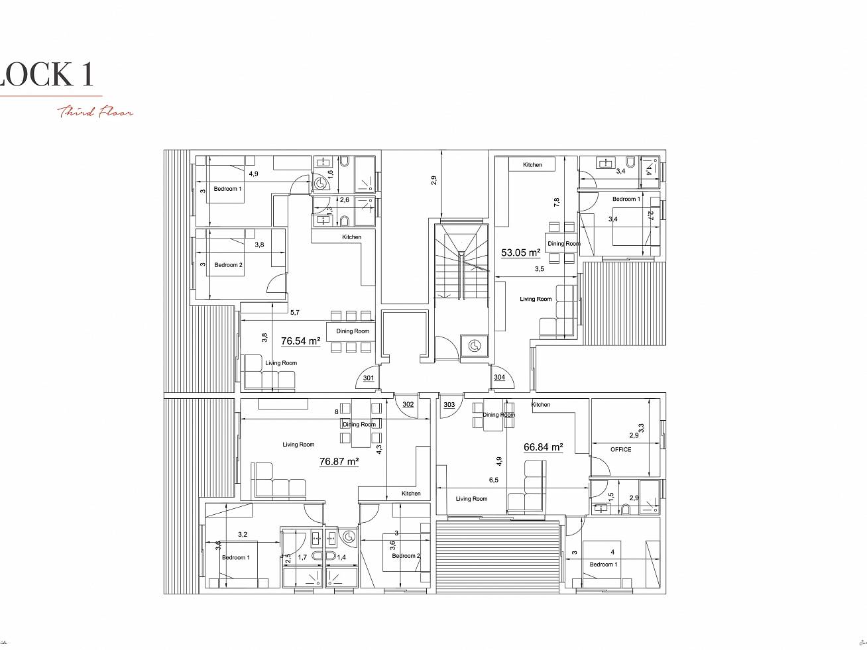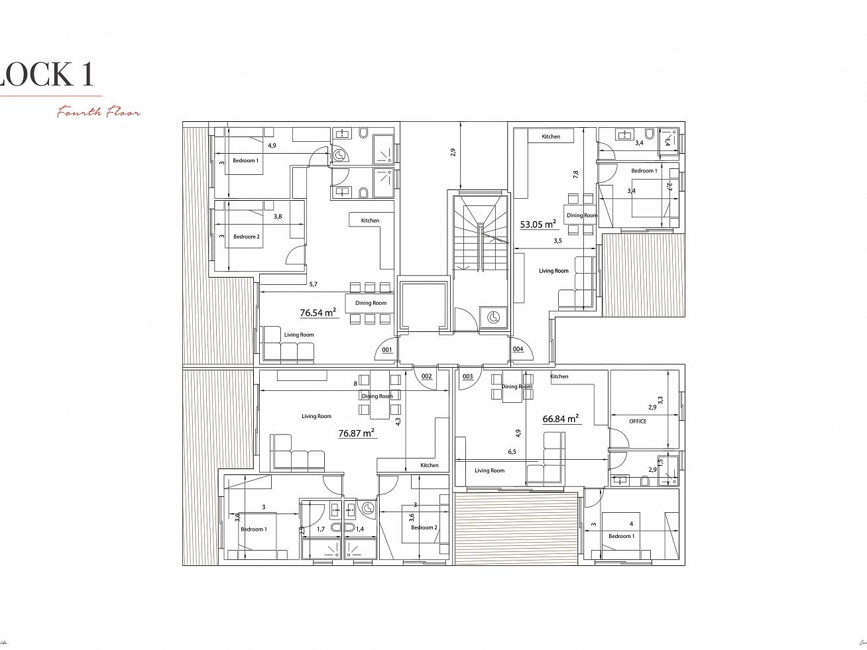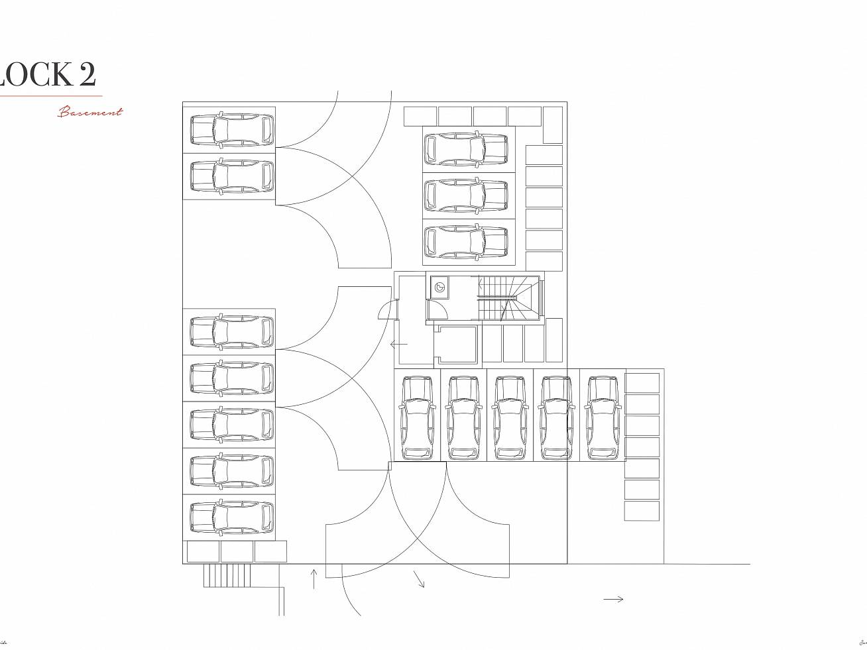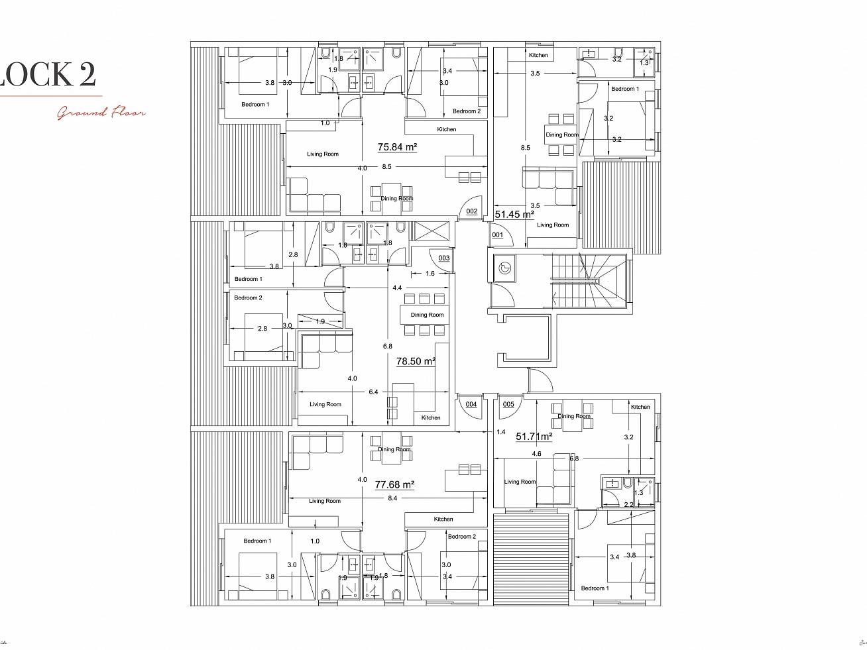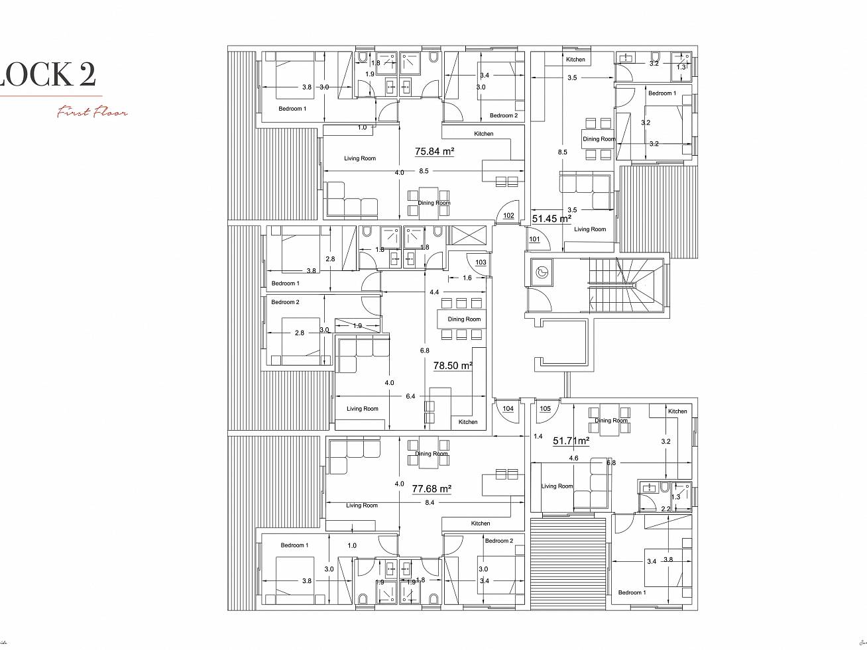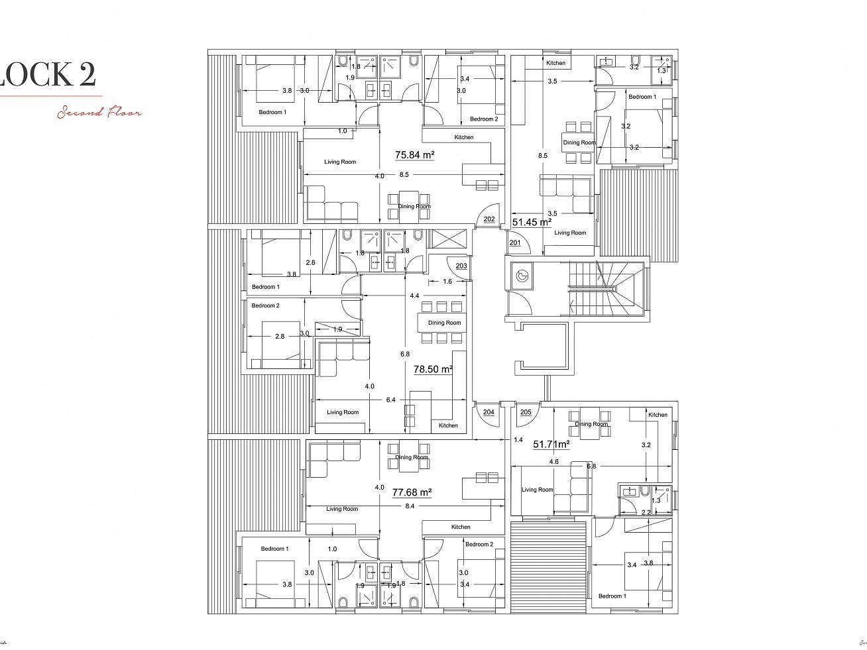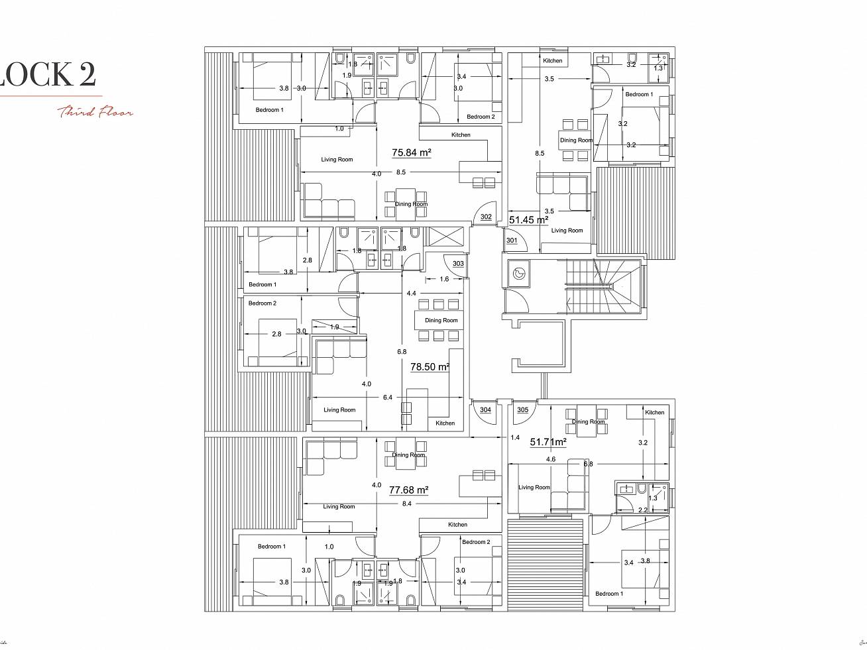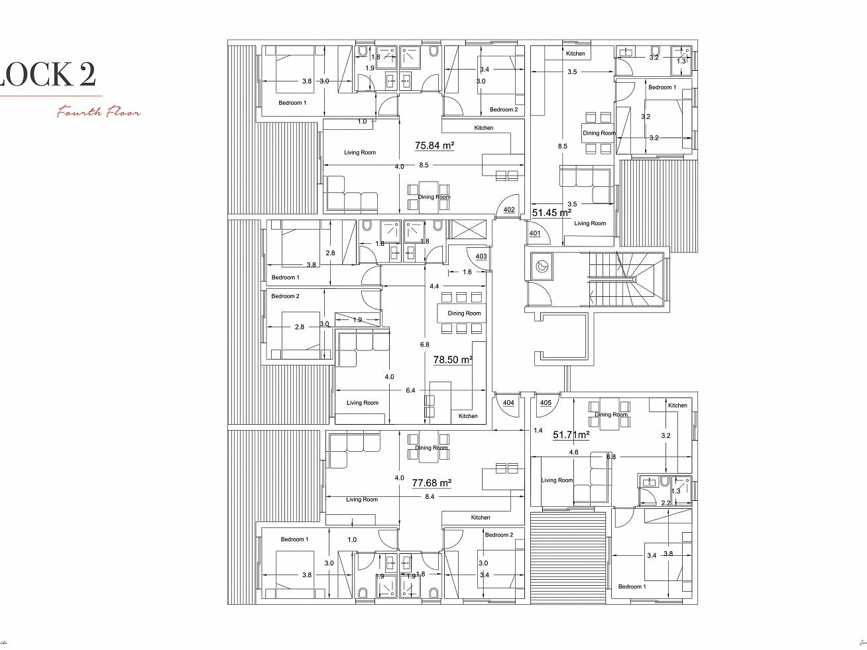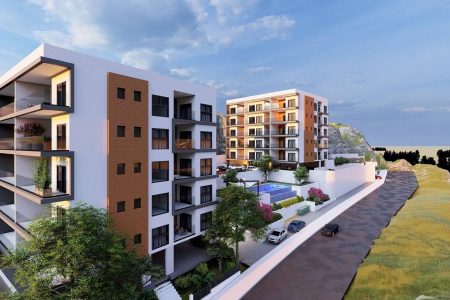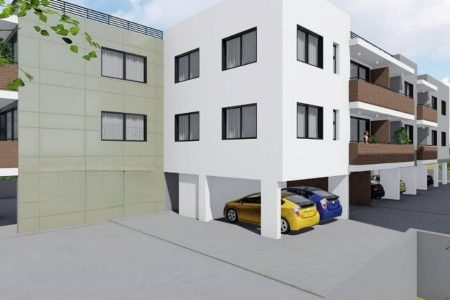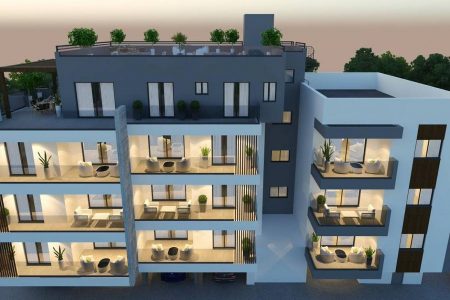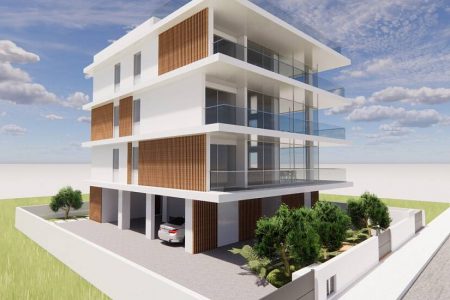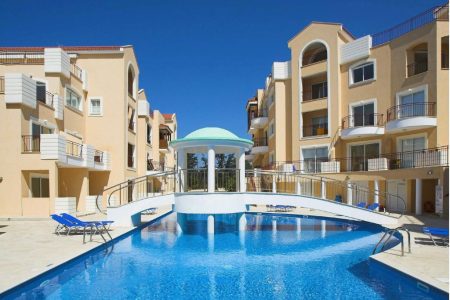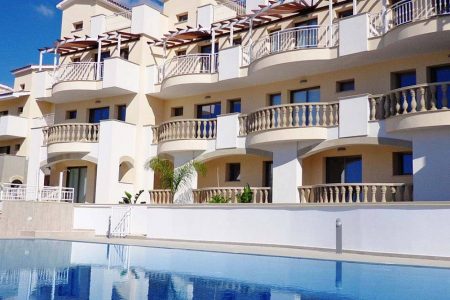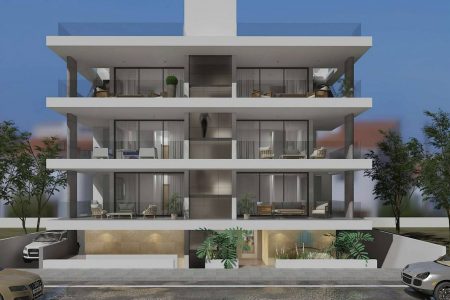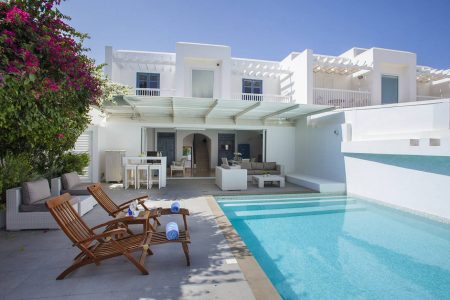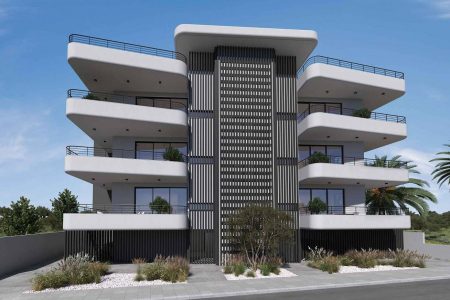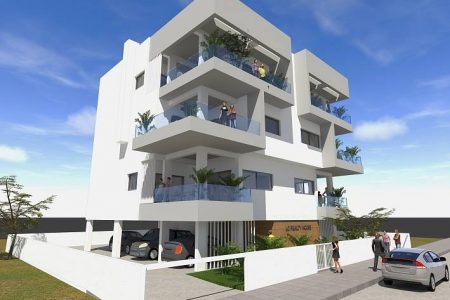SOHO (Agia Fyla), Limassol
UNIT OVERVIEW
- Bedrooms: 1
- Bathrooms: 1
- Floor: 2/5
- Parking Spaces: 1
- Pool: Communal
- Internal Covered: 66.84 m2
- Covered Veranda: 16.43 m2
- Storage: 2 m2
- Communal Area: 4.77 m2
OVERVIEW
- Bedrooms: 1 – 2
- Bathrooms: 1 – 2
- Floor: 1 – 4
- Floors: 5
- Parking Spaces: 1
- Internal Covered: 50.24 – 78.5 m2
- Covered Veranda: 12.33 – 19.36 m2
- Storage: 2 m2
- Communal Area: 3.58 – 6.09 m2
- Status: Off plan
- Energy Efficiency Rating: A
THE PROJECT
Located in Agia Fyla, one of the most sought-after areas of Limassol, the SOHO combines tranquil living without sacrificing the convenience of a modern family’s daily requirements. It nears to all city amenities, three prestigious private schools, and two top-notch hospitals, this area is great for families of any size. SOHO is a large community of 8 villas and 120 apartments, with a total land area of 15,700 square meters, developed in two phases. SOHO contains 45 apartments.
THE DETAILS OF SOHO
2 blocks of flats
5 floors
4 or 5 families in each floor
1 and 2-bedroom apartments
Safe gated complex
Common green areas
Common swimming pool
Children’s playground
COMFORT LIVING
SOHO is the new trend in urban real estate. Apartments that offers the sea view in an affordable package. The way how the overall project and its apartments have been designed successfully replaces any other options in the market. With a minimal architectural design that defines the entire development, with practical interiors, with good-sized plots and with an excellent proximity to the sea, this is the ideal place for family living or for real investment opportunities.
THE LOCATION
Agia Fyla has been one of the most sough-after locations in Limassol and has experienced a big growth the last years especially by families that were searching for a quiet living without having to sacrifice convenience, good access to the city’s amenities but also to their jobs. It is a 3-minute drive from Grammar School; a 2-minute drive from Mediterranean Hospital which is the best private hospital in Limassol; a 9-minute drive from Foley’s School, which is ranked No. 1 in Cyprus, and a German medical center with first-class medical resources. Heritage School is 10 minutes away by car. From Alpha Mega and other large supermarkets are 5 minutes away by car. A 12-minute drive to the beach, the ancient city center, the promenade and the Limassol Marina.
AS A FAMILY HOME OR A LONG-TERM INVESTMENT, SOHO’S MODERN APPROACH TO CITY LIVING MAKES IT ONE OF THE MOST EXCITING LIVING ADDRESSES IN LIMASSOL.
A PERFECT LOCATION FOR THOSE WHO CHOOSE TO ENJOY SUBURBAN TRANQUILITY WITHOUT COMPROMISING ON THE GOODNESS THE CITY OFFERS.
LOCATION BENEFIT
Fine location
Developed infrastructure
Contemporary accommodatio
High investment value
Instant proximity to the city center
TURNKEY FINISHES
| High-quality ceramic tiles in living room | Laminate flooring in bedrooms | Quality ceramic tiles in bathrooms & toilets | Double glazing aluminium window frames | High quality entrance doors | Provision for A/C split units in all rooms | Sanitary wear from European brands | High-quality kitchen and wardrobes from European brands | Counter tops made of artificial granite | High ceilings (2.90-3.20m)
NOTE: furniture, household appliances & interior items are not included in the property value
THE SPECIFICATIONS
Foundation and structure
Reinforced concrete structure in accordance with the EU anti-seismic code. Ceiling height is 3.10m at ground floor and 2.80m at first floor.
External and internal walls
External masonry is made of clay bricks with polysterine for thermal insulation and internal masonry is of hollow clay bricks.
Finishing of walls in corridor, living room, bedrooms
Plastered in 3 coats sand/cement render and painted in 3 coats of emulsion paint.
Finishing floor in kitchen
European branded ceramic tiles.
Finishing floor in bedrooms, living room and corridor
Laminate flooring of European brand; 8mm and AC4 category.
Finishing floor and walls in bathrooms
Floor of Ceramic tiles, walls coated with ceramic tiles from floor to top or partly plastered and painted where that is applied.
Finishing floor at stairs
Marble staircases.
Finishing floor in verandas
Non-slip ceramic tiles of European brand.
Entrance security door
European made, entrance door of marine plywood with eyespy and stopper.
Sliding windows and veranda doors
Aluminium sections with double glazing and thermal windows, according to the Energy Performance Study.
Interior doors
European made, lacquered wooden internal doors with frame and 2.20cm height. Mat or gloss white colour with stopper on the floor.
Wardrobes
European made, built-in wardrobes made of MDF with white, lacquered, glossy finish and soft closing system.
Kitchen
European made kitchen of wood, white, lacquered with glossy finish and soft closing system. Countertop is of synthetic granite, with backsplash of 60cm high.
Sanitary ware
European branded sanitary fittings with all necessary accessories in nickel finish; floor-standing toilet with soft-closing seat, wash-basin with furniture and mirror, shower tray or bathtub, washbasin mixer, bath mixer with shower, towel rail, towel holder, toilet paper holder.
Electrical installations and lighting fittings
European branded switches, sockets and other accessories. Provisions for chandeliers or other light fittings in kitchen, living room, bedrooms and bathrooms. TV antenna outlets.
Air conditioners
A GREAT PLACE FOR PERMANENT RESIDENCE, RECREATION AND REAL ESTATE INVESTMENT
FACILITIES
- Aircondition, Provision
- Heating, Provision
- Landscaped garden
- Outdoor shower
- Parking, Covered
- Pool, Communal
FEATURES
- Ceramic tiles
- Combined kitchen and dining area
- Double glazing
- Elevated
- Guest WC
- Laminate flooring
- Modern design
- Near amenities
- Quiet Area
- Veranda, large
DISTANCES
- Amenities: 1 km
- Airport: 60 km
- Sea: 8 km
- Public Transport: 1 km
- Schools: 1 km
- Resort: 8 km
Send a request and we will text or call you back!
More projects
Latest Cyprus News
Are you interested in Cyprus property?
Leave your request. We will contact you shortly to clarify the details
Consultation
Leave your contact details. We will contact you shortly and provide a free consultation

