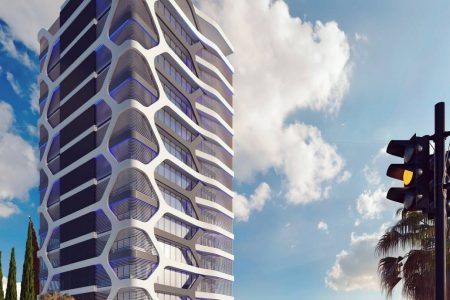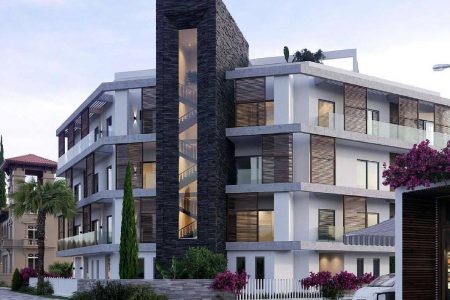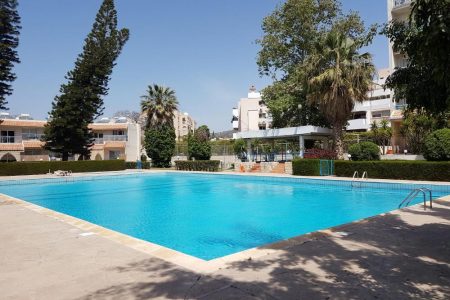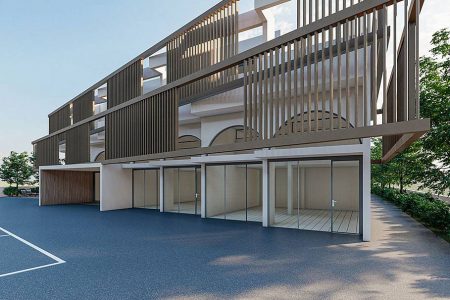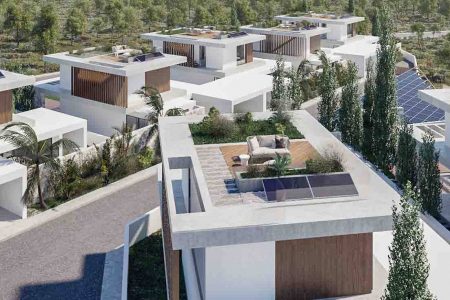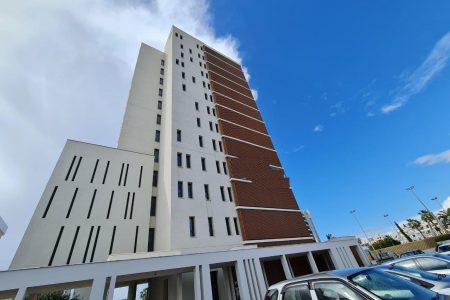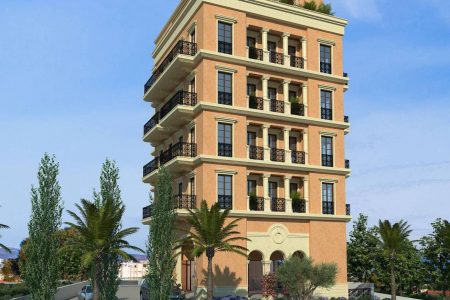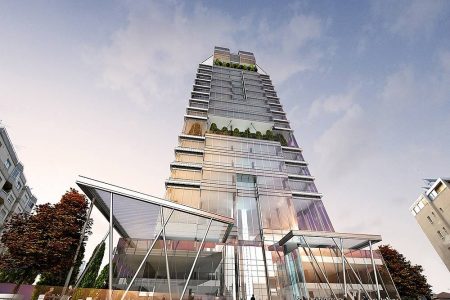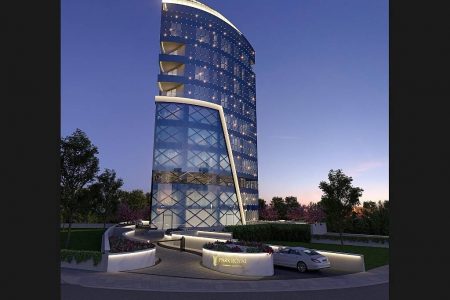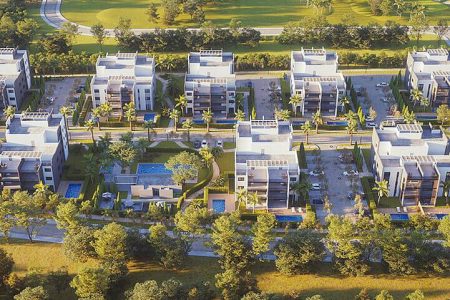Platinum Tower, Limassol
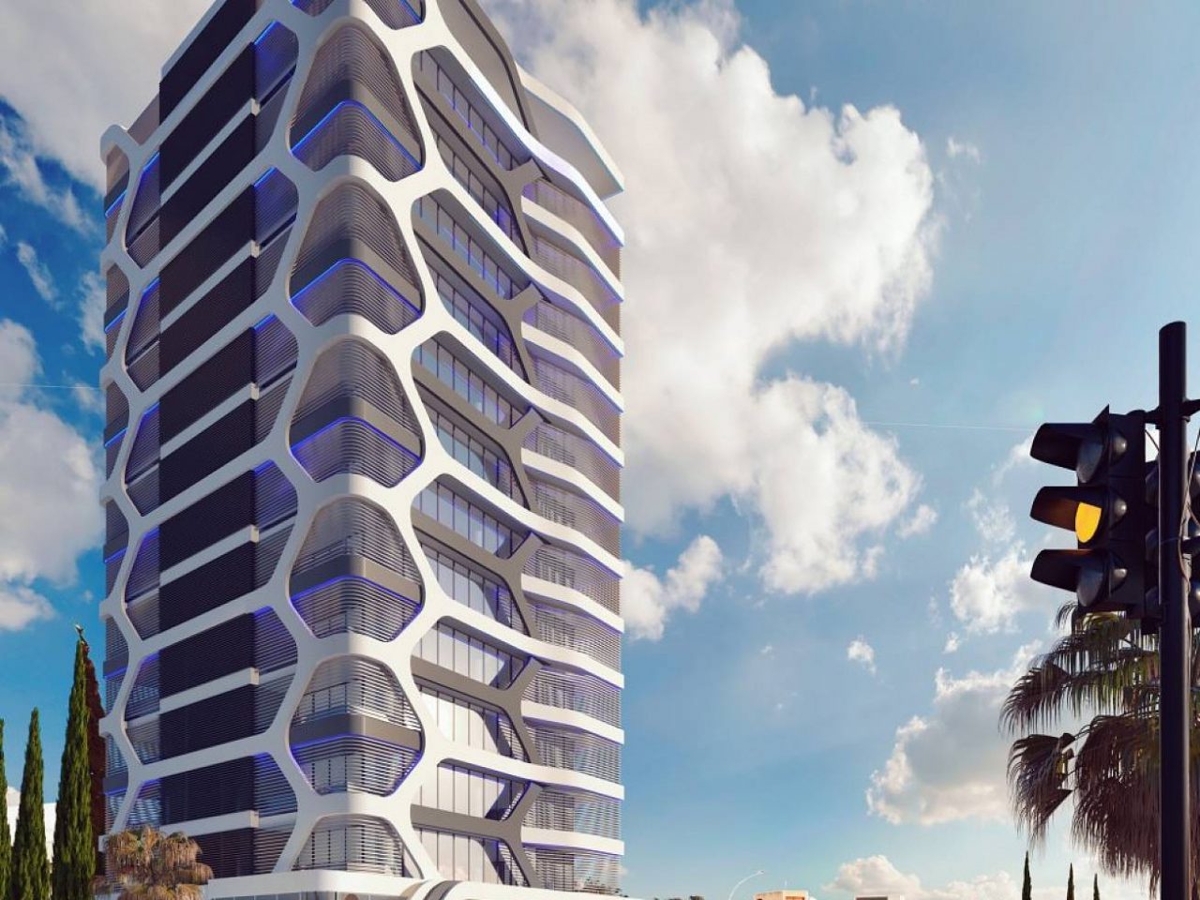
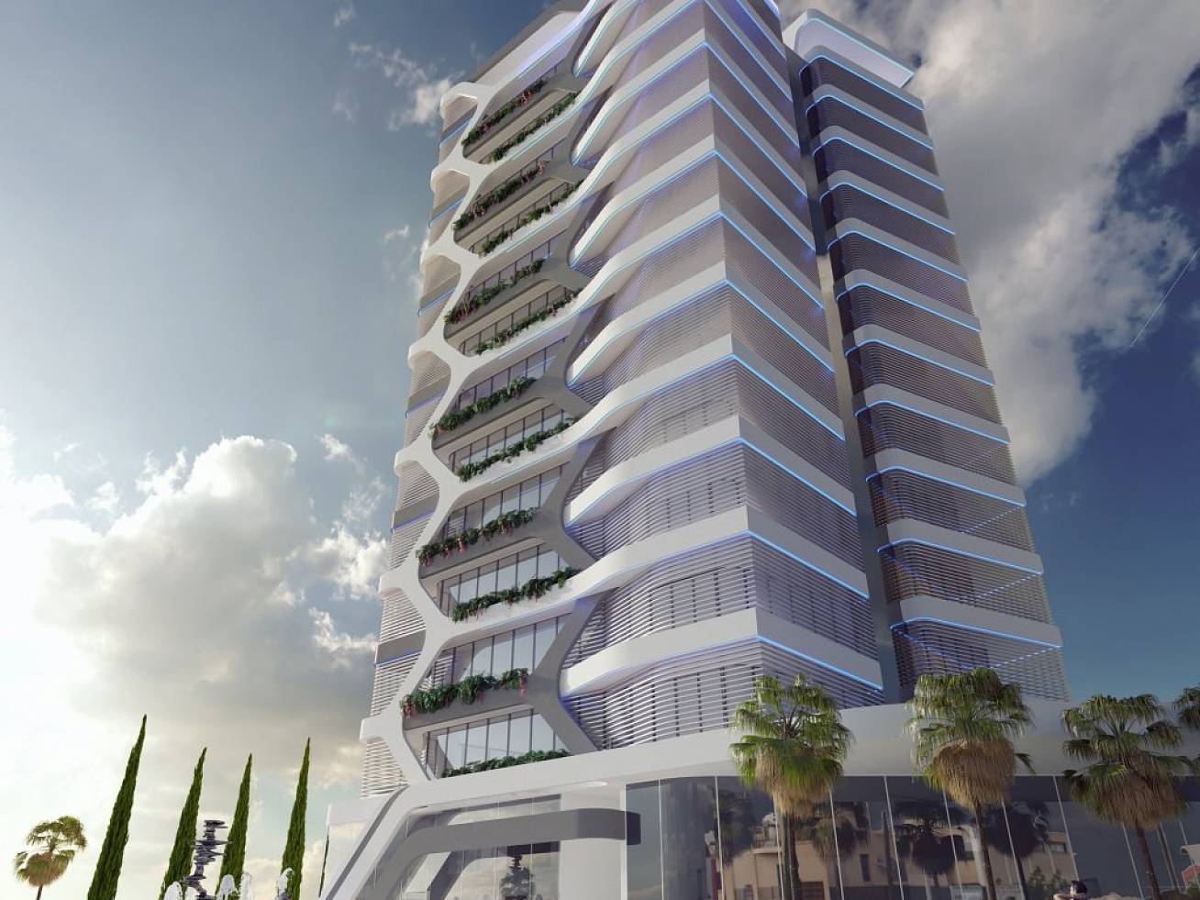
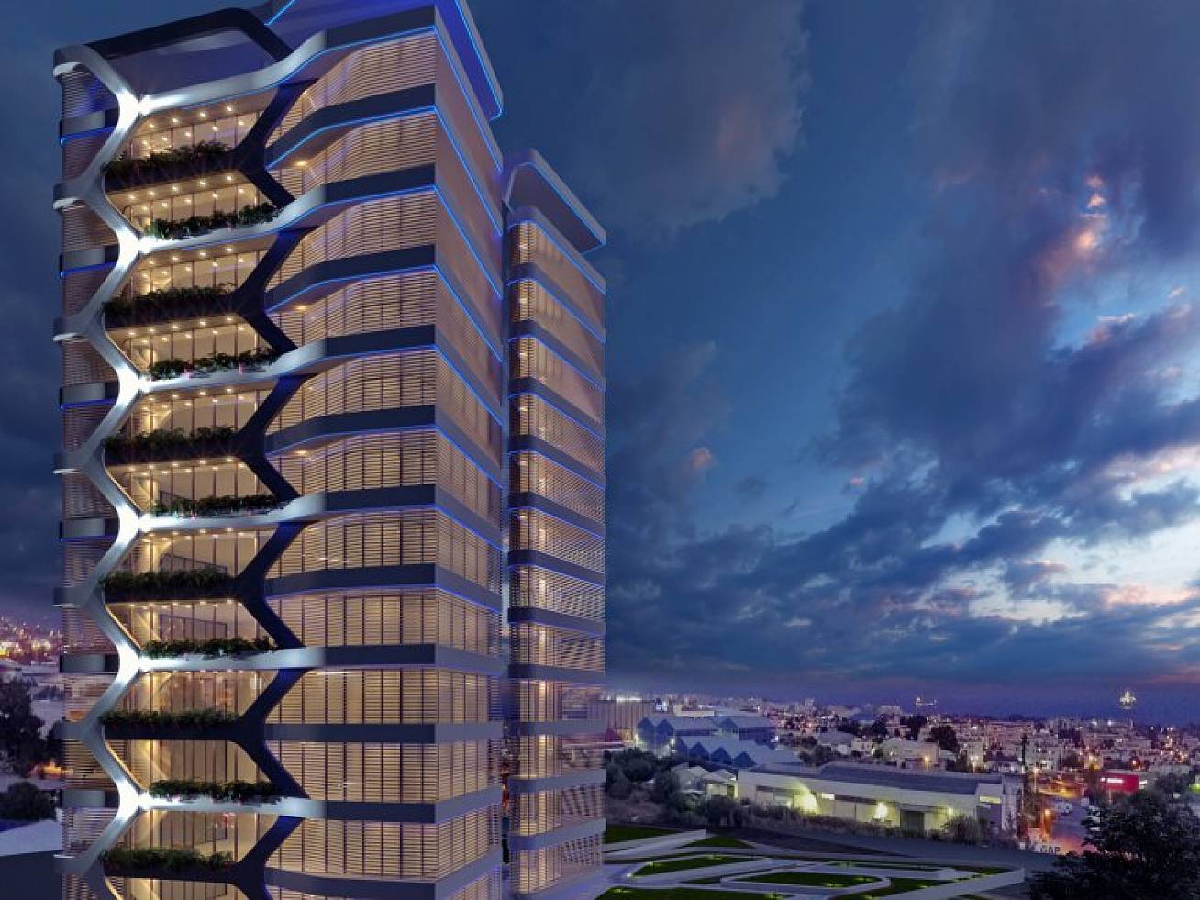
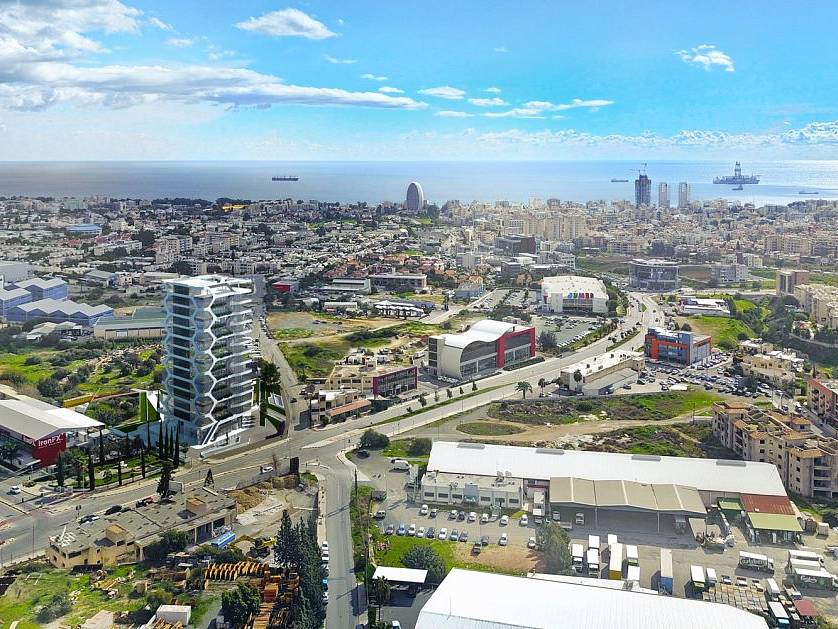
A new and modern office center of class A that meets all international requirements. Platinum Office Center will meet the needs of the local and foreign companies in high-quality offices with well-established infrastructure. The business center is provided with fiber-optic Internet access, a high-speed elevator, and a modern air conditioning system. It is located in close proximity to the main traffic streams and has convenient access routes.
All offices offer direct panoramic views on the sea and the vibrant Limassol, the investment attractiveness of which is growing from year to year.
The goal of erecting this office building will be not just to create a modern and creative workspace: the residents of the building will be able to appreciate both the superior comfort of the premises and the opportunity to enjoy eco-friendly solutions. The architects deliberately diluted the glass-concrete frame with greenery: the living hanging plants will be placed on the facades, which will both ennoble the appearance of the project and improve the environment.
The architecture of the new office building is based on functionality and clarity.
The idea of social distancing will be easily embodied in it, and the circular motion without intersection is already implemented.
The consistent optimization was carried out when designing the building in order to ensure reliability, protection from weather effects, and construction efficiency, taking the environmental and economic aspects into account.
- Total project area of – 11 000 м2
- 9 office floors with an area of more than 963 m2 each – 963 м2
- 3 shops with mezzanines
- Restaurant with cozy terrace
- SPA and GYM
- Roof Garden with magnificent sea and city view
- Clear ceiling hight of 3,20 mм
- Spacious lobby with custom interior design and ceiling height of more than 7 m м
- Big parking – for 125 parking places
- Attractive equipped surrounding area with landscape gardens
- Eco system “Vertical Forest” – green plants on the facades
TECHNICAL SPECIFICATION
Earthquake-resistant frame
Natural stone floor in common areas
Ceramic tiles floors and walls in WC
High standard sanitary ware from famous brands
Outdoor raised floor with ceramic top
High standard kitchen cabinets and internal doors
Provision for 3-pipes VRF air conditioning system combined with ventilation system with air-to-air heat exchanger (recuperator)
Uninterruptible power supply
Raised floor
Suspended gypsum board ceilings with integrated lighting, sensors, audio speakers, and ventilation grilles
Fiber optic internet
High-speed elevators with a waiting time of maximum 30 seconds
Photovoltaic solar panels
Panoramic glazing with sun protection
Energy-saving window frames
Thermal insulation, waterproofing
Basic finish – shell &core
LOCATION
Spyrou Kyprianou Avenue is one of the busiest streets in the prestigious area of downtown Limassol. Many office buildings with representatives of various financial, legal, insurance, and IT companies are concentrated there.
Significant advantages of location include convenient access, proximity to transport interchanges and the vital urban infrastructure.
Send a request and we will text or call you back!
More projects
Latest Cyprus News
Are you interested in Cyprus property?
Leave your request. We will contact you shortly to clarify the details
Consultation
Leave your contact details. We will contact you shortly and provide a free consultation

