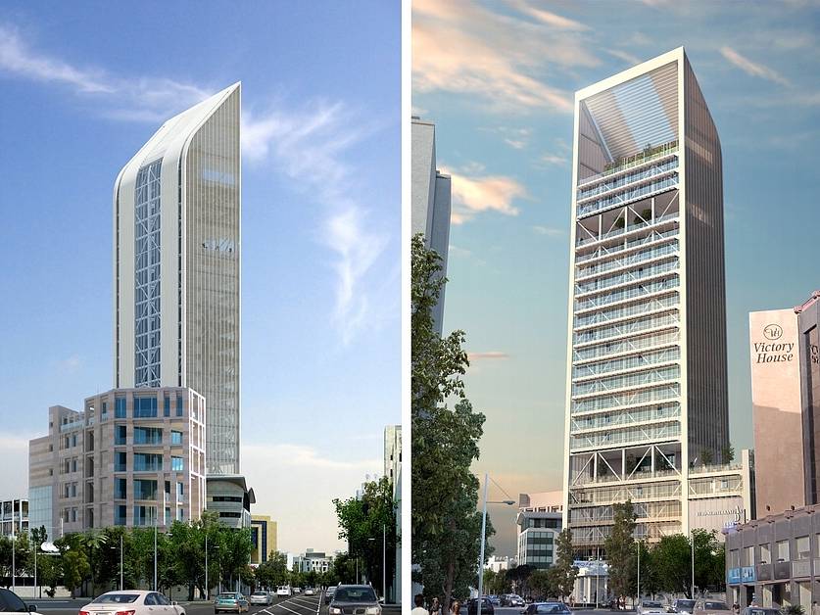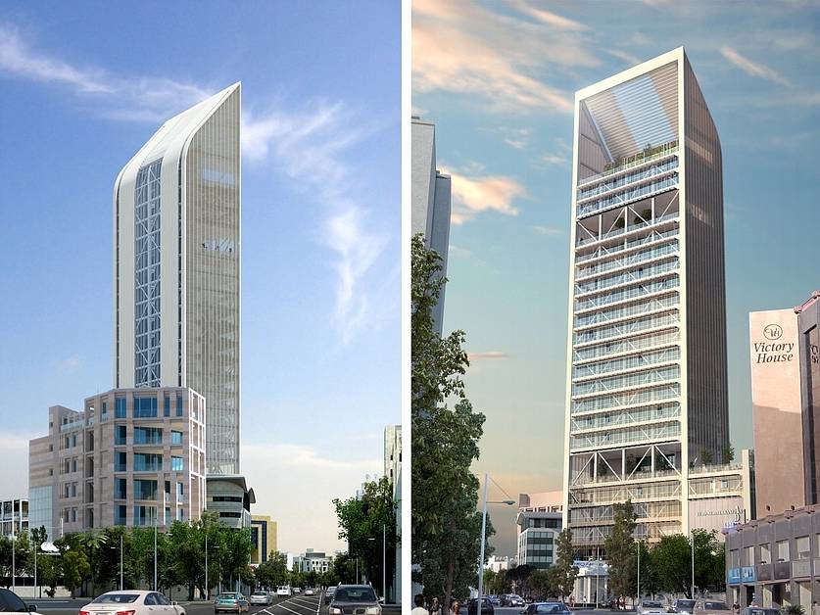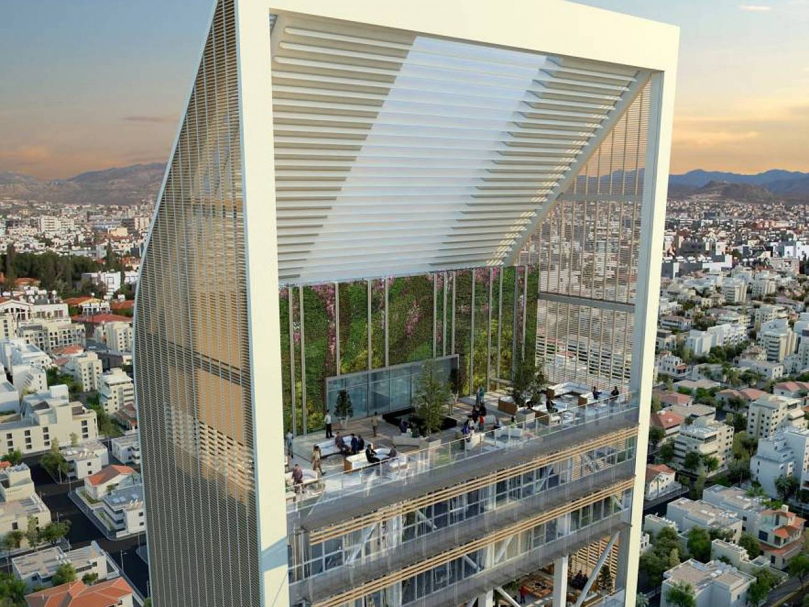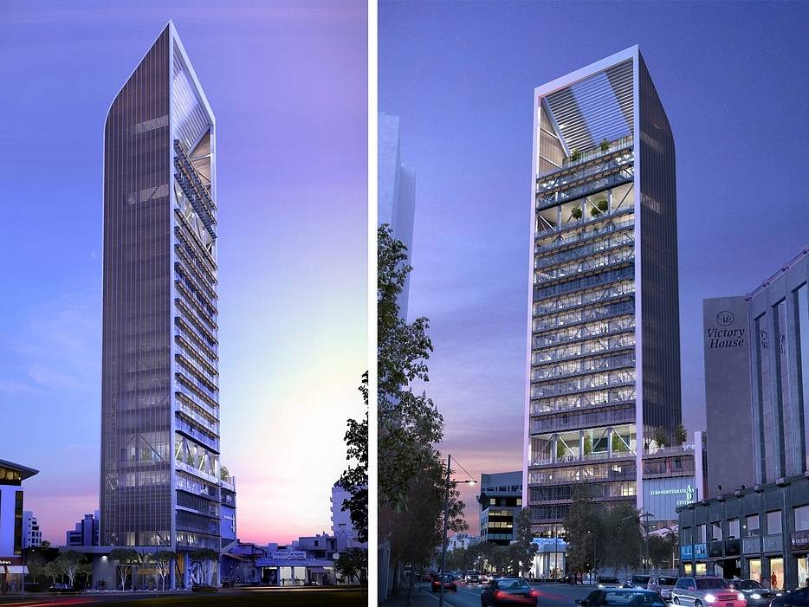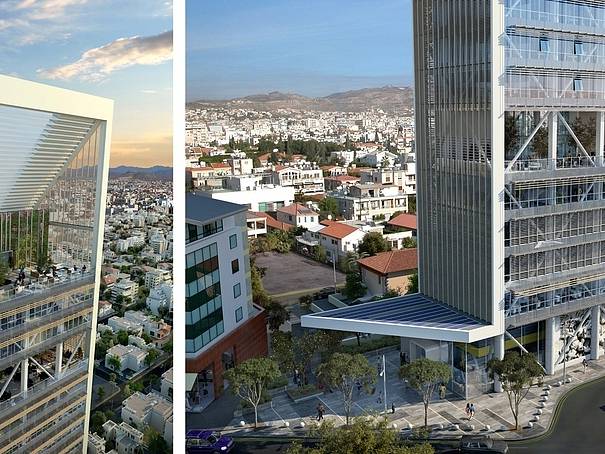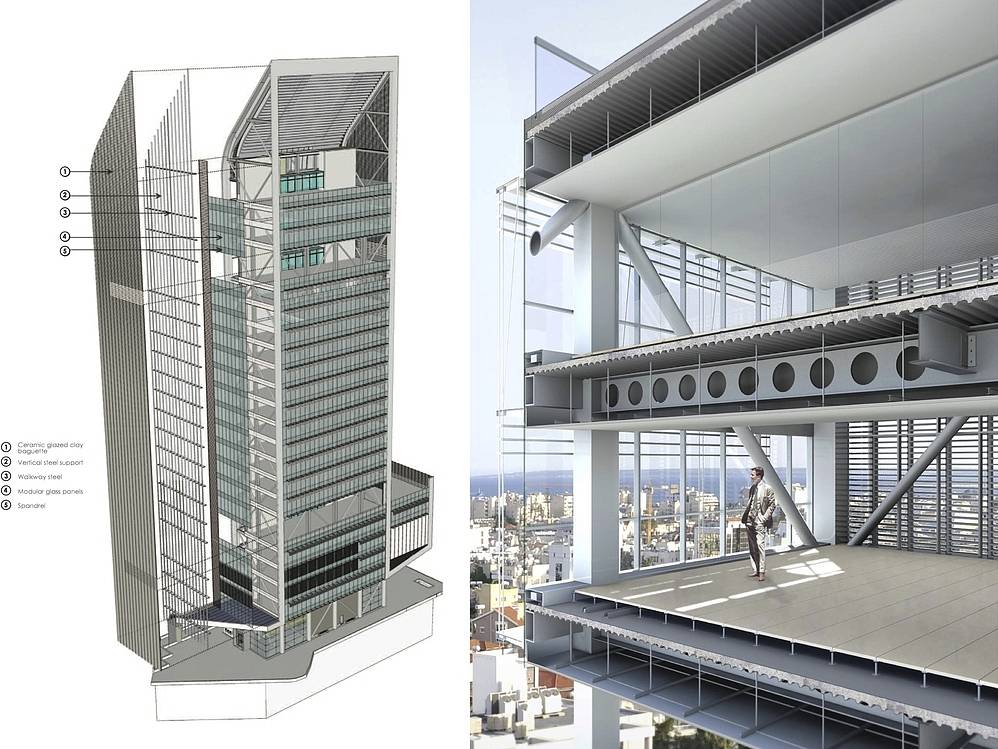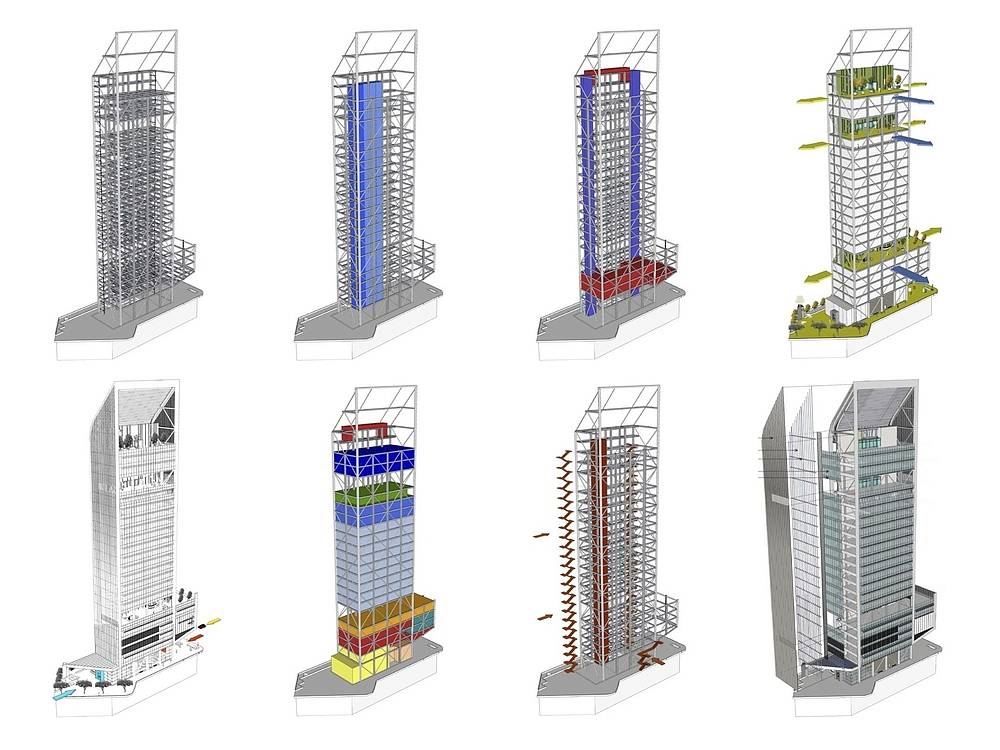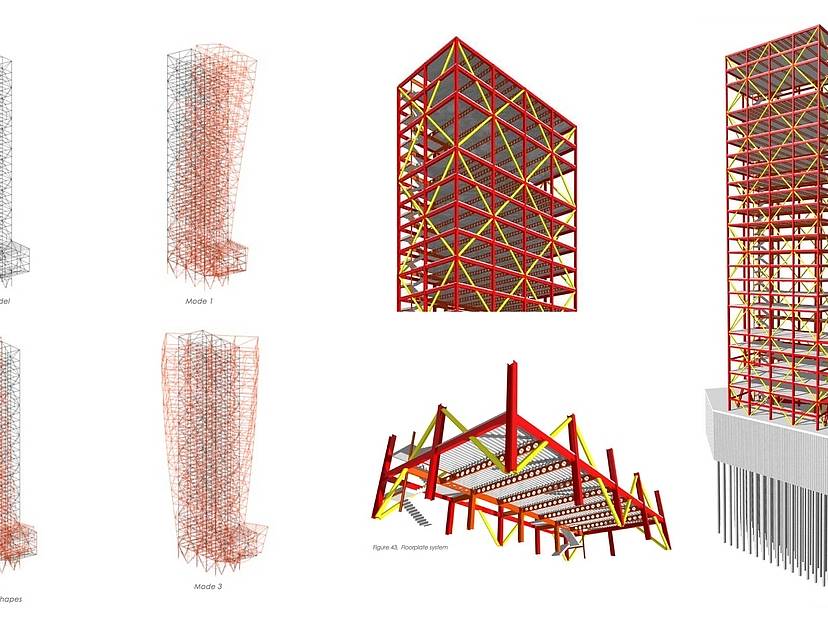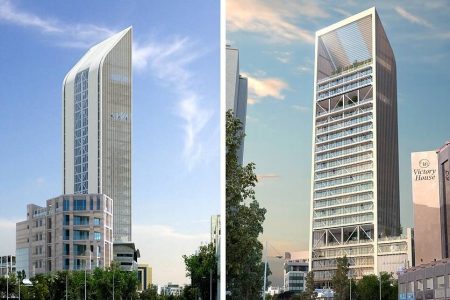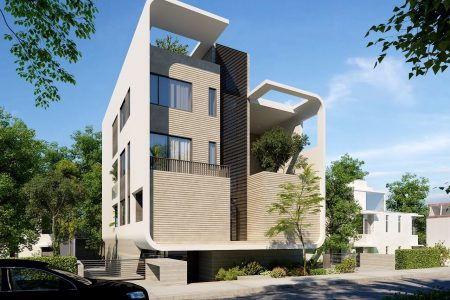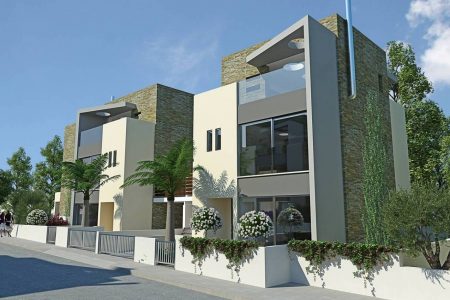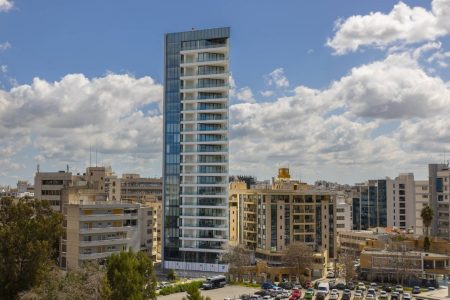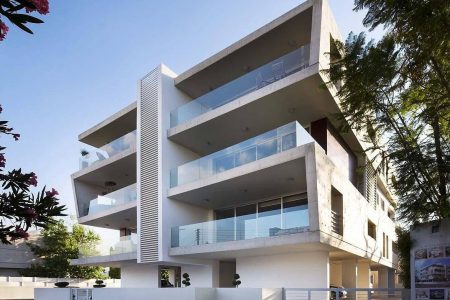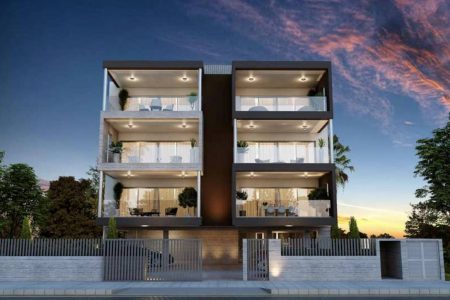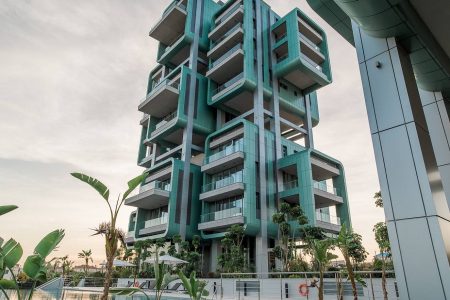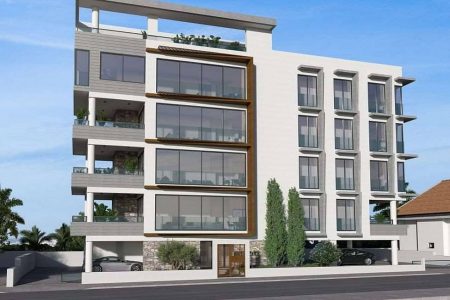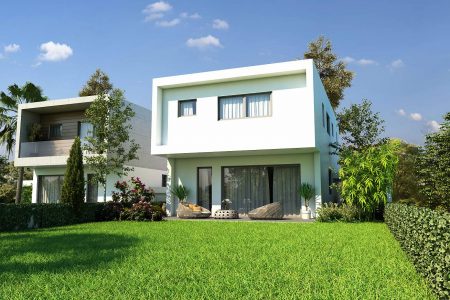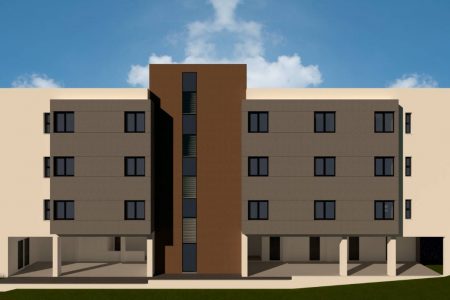Neocleous Tower, Limassol
The project is a mixed-use landmark tower including offices, retail, a Euro-Mediterranean alternative dispute and resolution centre, one luxury apartment, a business club and four-storey automatic car parking. The new offices will connect directly with open public spaces to offer a new spatial experience, to encourage social interaction and communication throughout the company. Each floor will exploit the inherent advantages of the coastal location and capture the sea views. The project incorporates large terraces facilitating maximum enjoyment of the outdoor Mediterranean life style.
The tower design was inspired by its unique location. The brief was mainly driven by the Limassol climate and the breathtaking sea views. For most of the tower spaces to enjoy sea views the service core and circulation had to be sited at the rear of the building. The shallow footprint maximises the potential for natural day lighting and ventilation, with a double skin fagade which protects the most exposed sides of the building and satisfies fundamental criteria for BREEAM or LEED. A steelwork design solution was deemed the most suitable response to the plot size, the slender building and the basement parking layout
Due to the small and compact nature of the site it was desirable to reduce the building footprint to offer a friendly approach and provide the neighborhood with accessible open space.
Send a request and we will text or call you back!
More projects
Latest Cyprus News
Are you interested in Cyprus property?
Leave your request. We will contact you shortly to clarify the details
Consultation
Leave your contact details. We will contact you shortly and provide a free consultation

