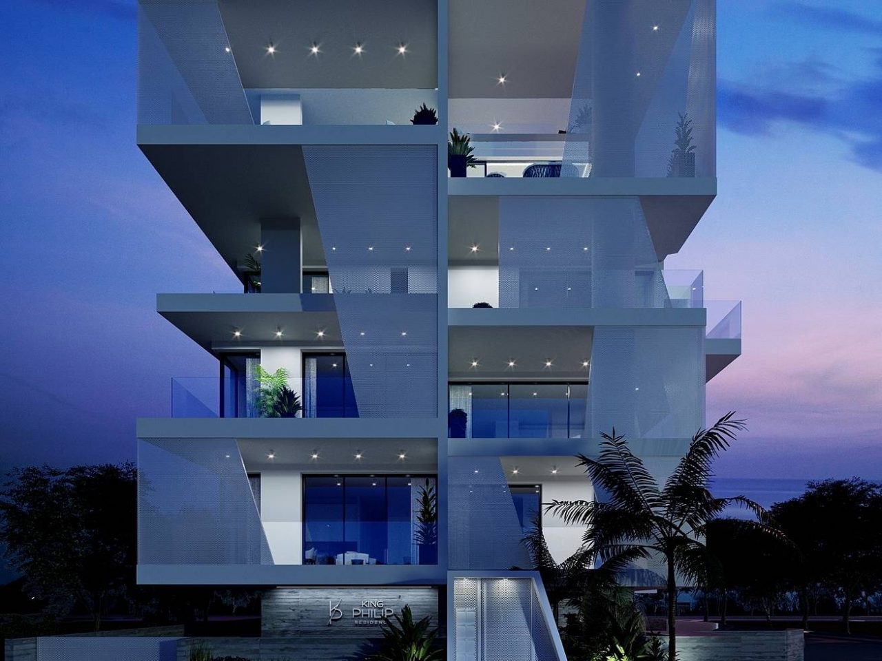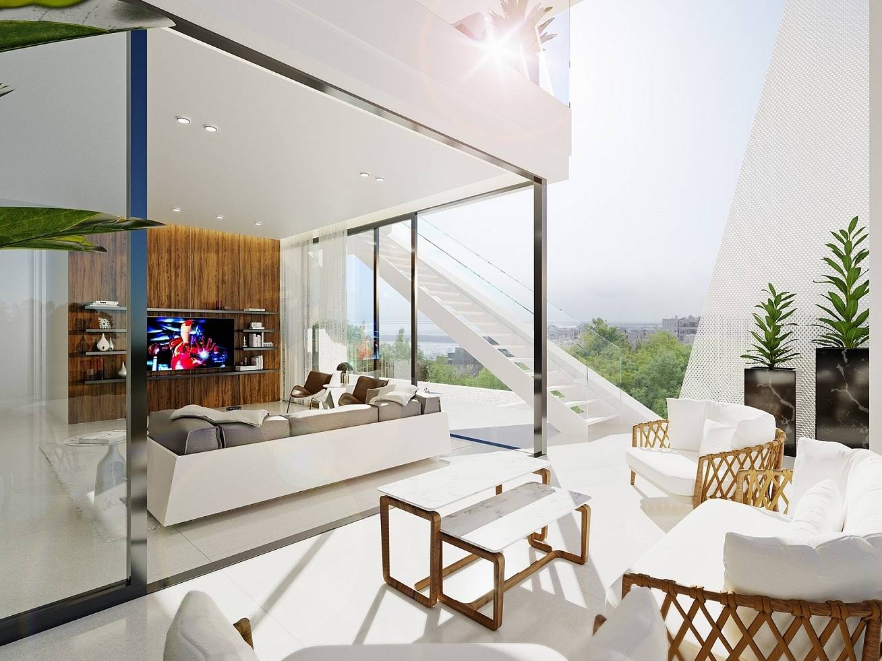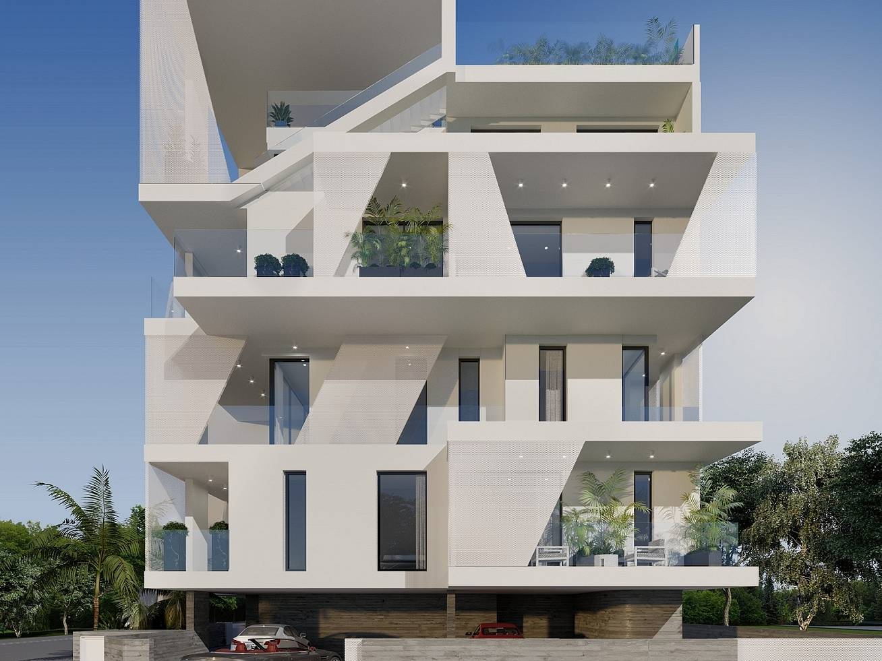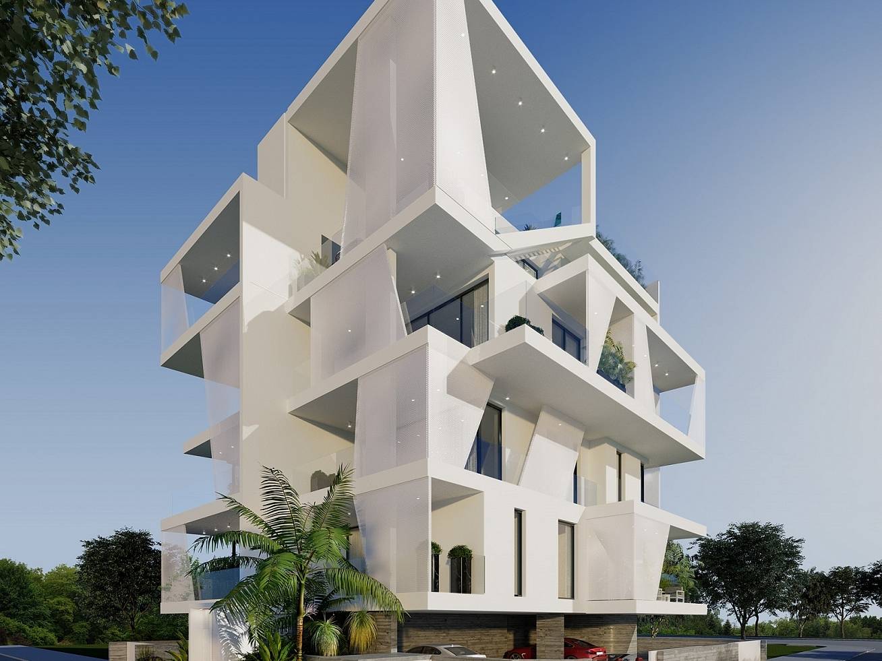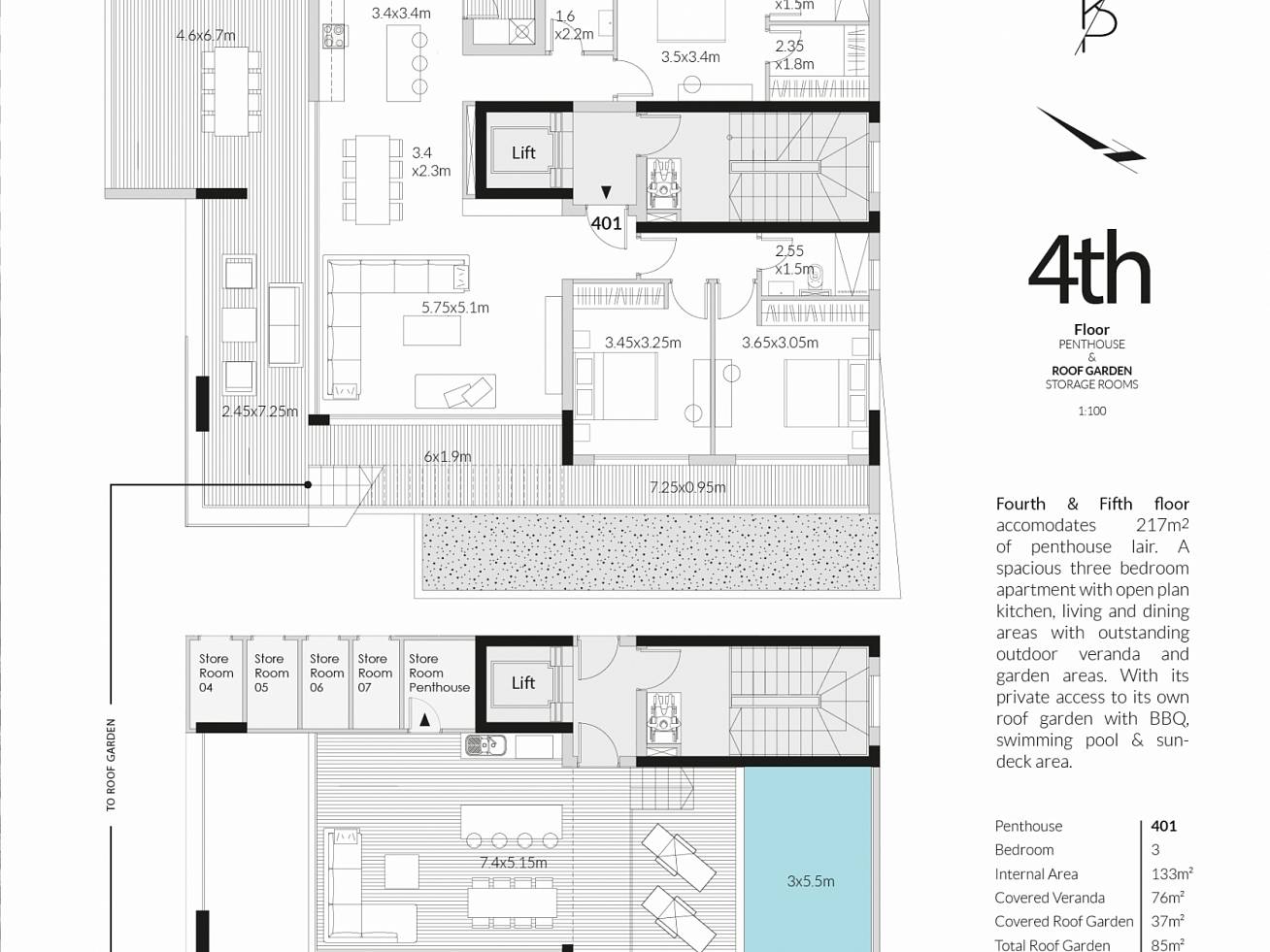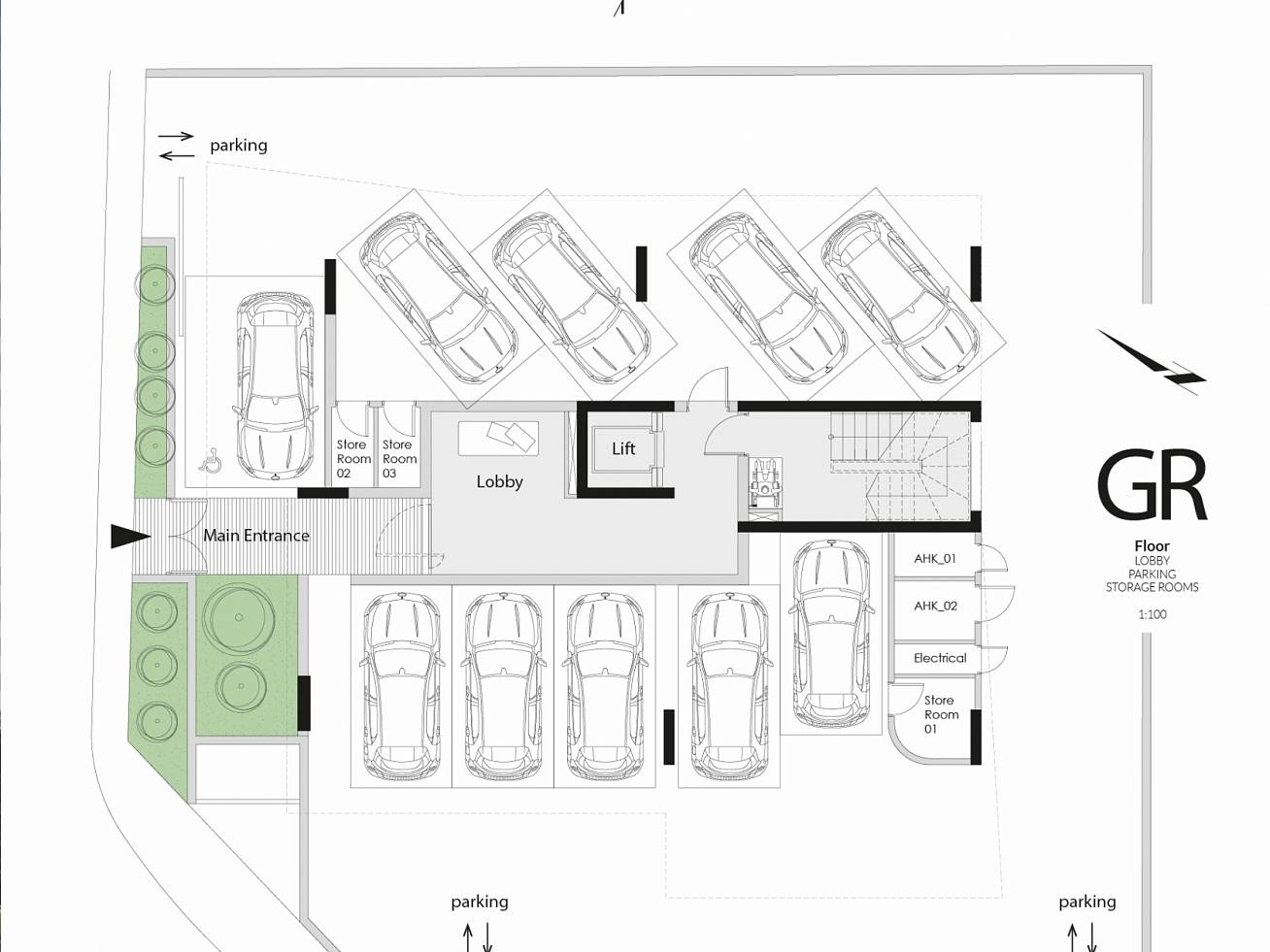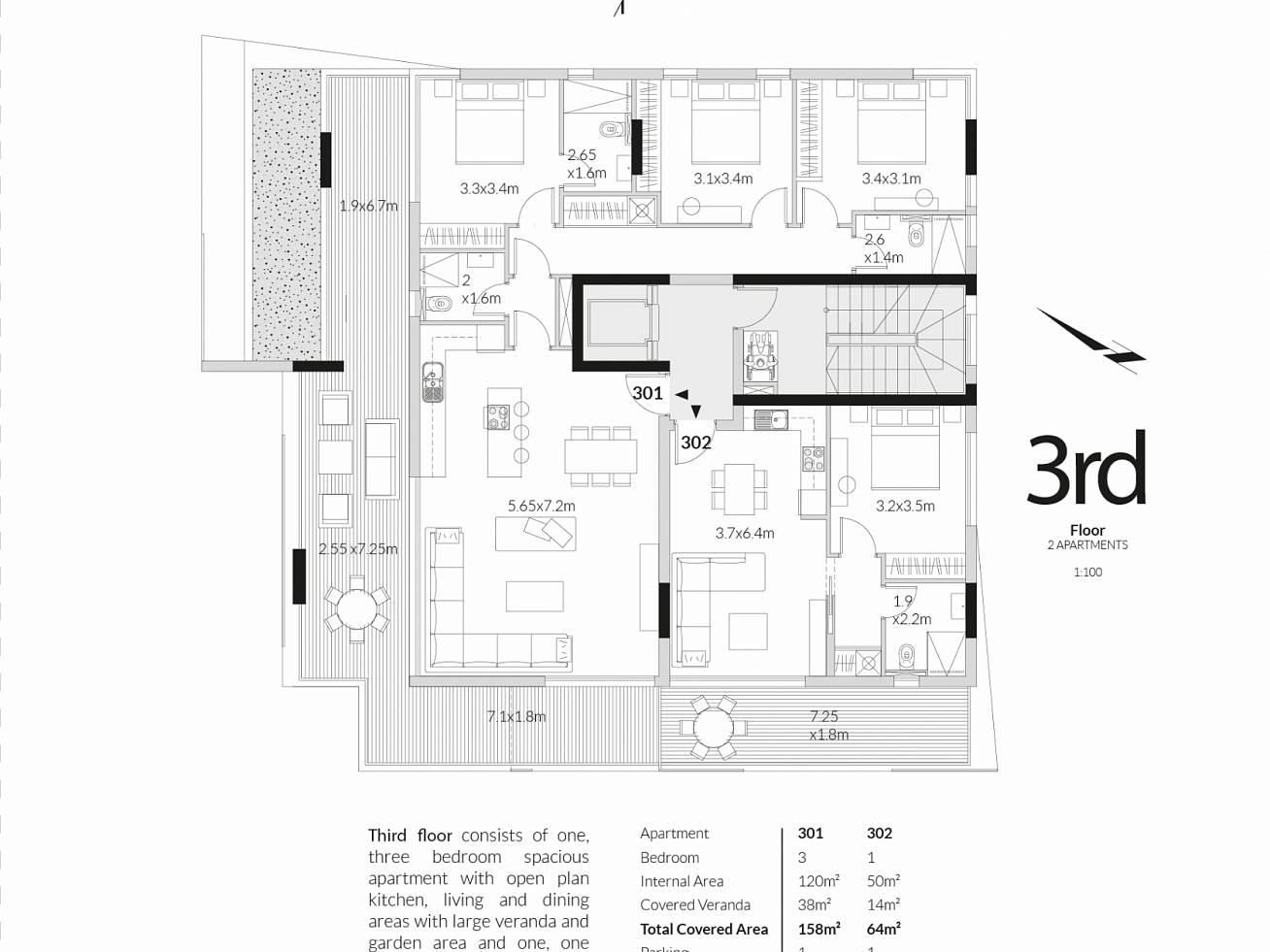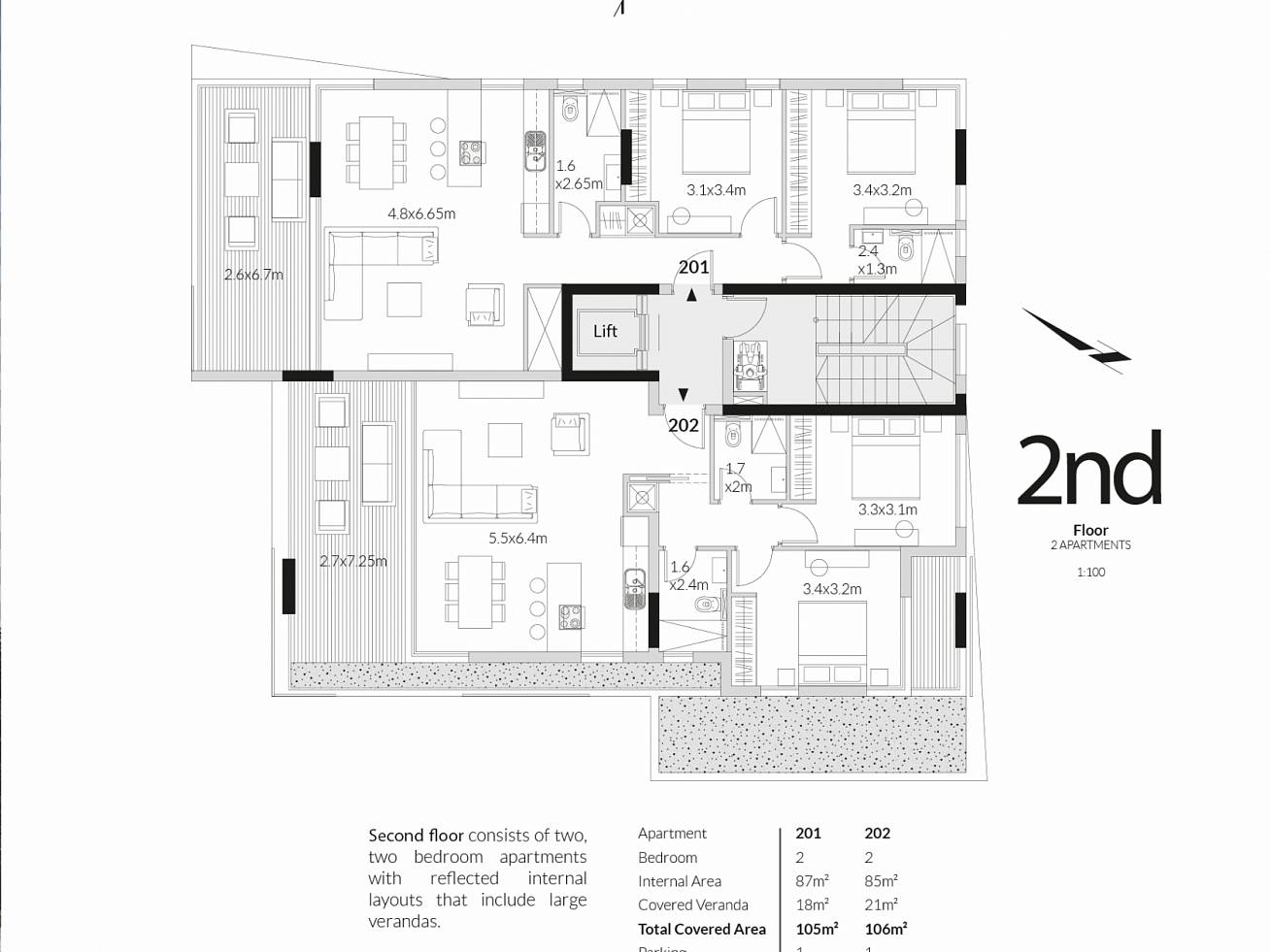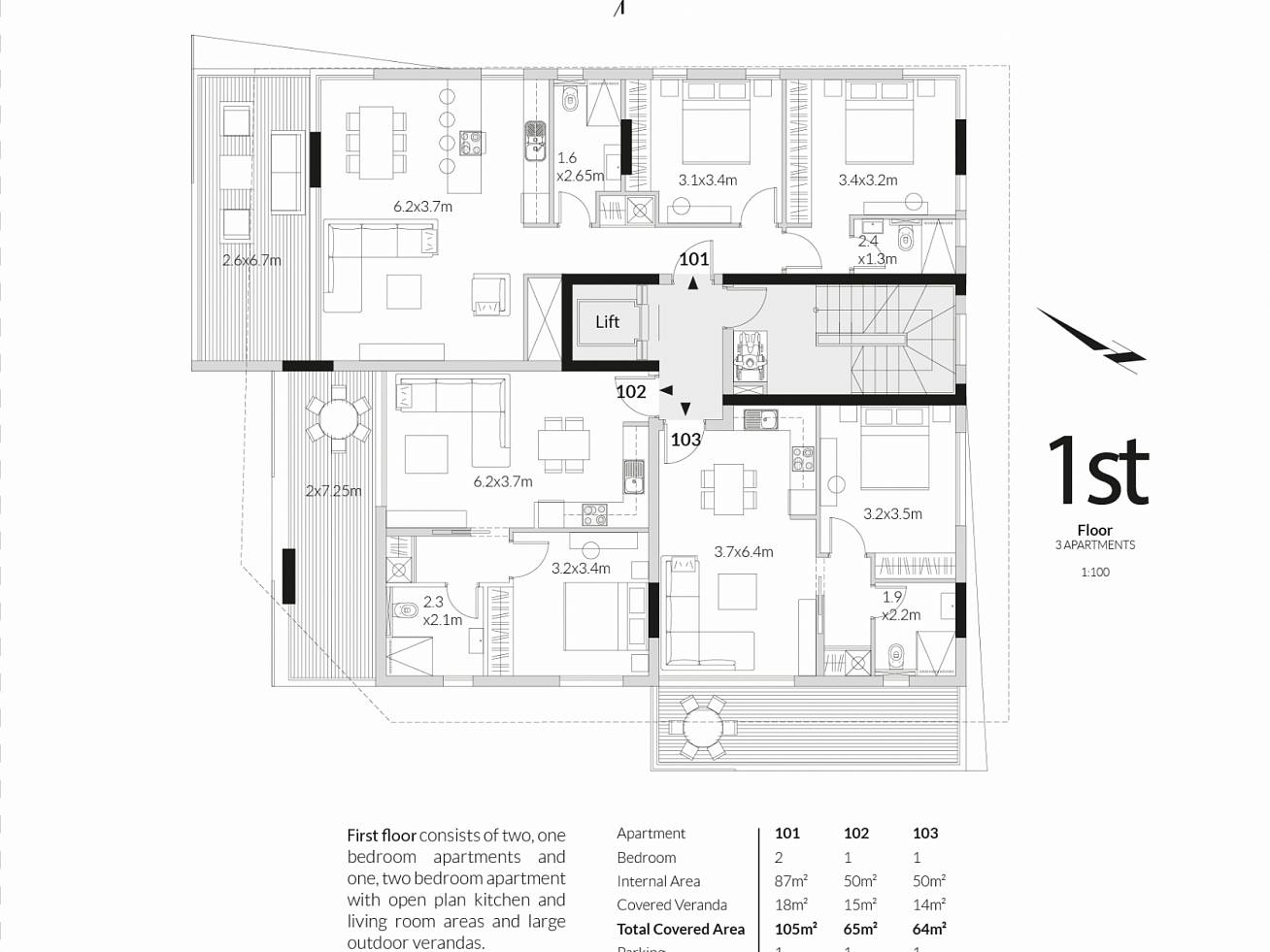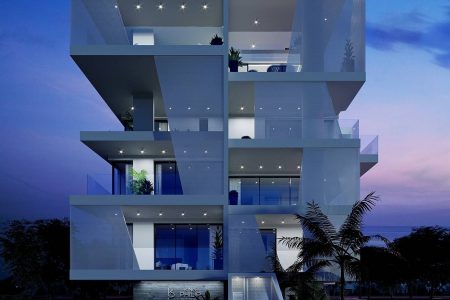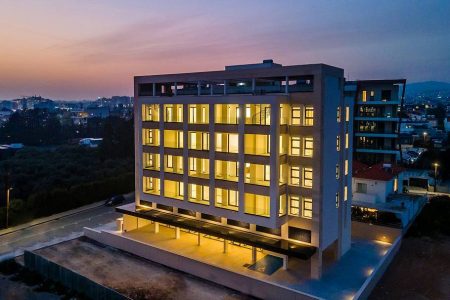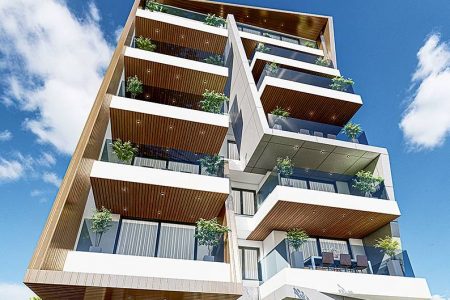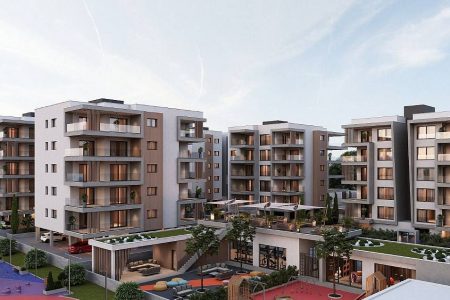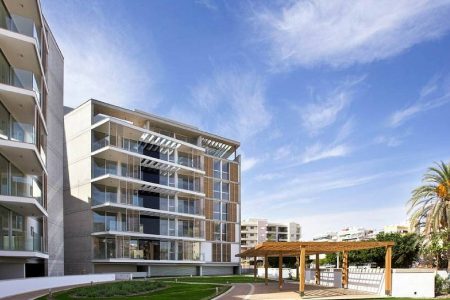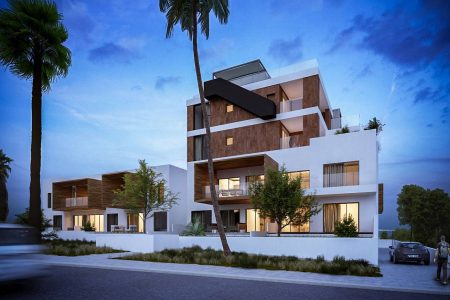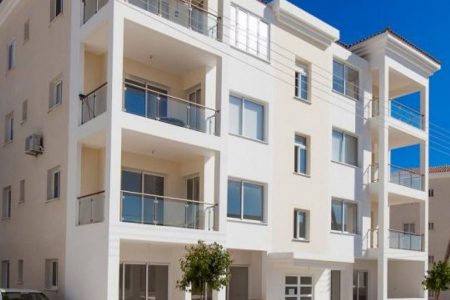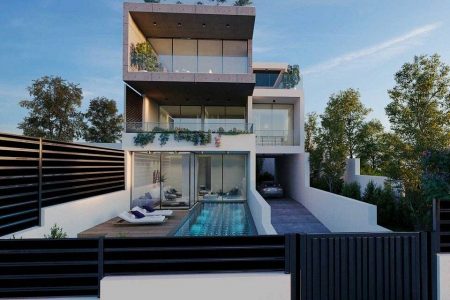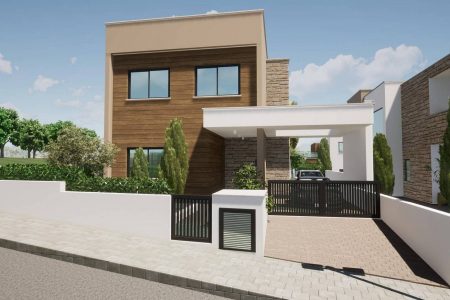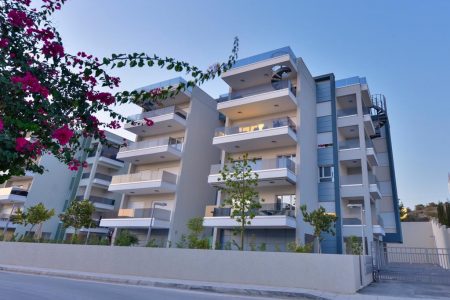King Phillip, Limassol
King Philip Residence Is a premium contemporary apartment development comprising of only 7 apartments and 1 penthouse with its own roof garden with BBQ and swimming pool area. It is ideal for those seeking a tranquil city-living lifestyle. Privacy and security features are integrated into the overall design concept, with secure gated entrance to your own covered gated car parking and perforated screens for added terrace privacy. Located in the centre of the city, Agia Zoni area – Limassol, is a popular area bustling with retail, yet just a 2min walk (300m) to Makarios Avenue, where the high-society spend their time shopping and relaxing at the hippest cafe restaurants in town. Also located within the surrounding vicinity is St. Mary’s private secondary school adjacent to Limassol’s central Courthouse. Anexartisias high-street shopping is a mere 600m away, which will lead you to the vibrant Molos pedestrian seafront promenade.
First floor consists of two, one bedroom apartments and one, two bedroom apartment with open plan kitchen and living room areas and large outdoor verandas. Second floor consists of two, two bedroom apartments with reflected internal layouts that include large verandas. Third floor consists of one, three bedroom spacious apartment with open plan kitchen, living and dining areas with large veranda and garden area and one, one bedroom apartment. Fourth & Fifth floor accommodates 217m2 of penthouse lair. A spacious three bedroom apartment with open plan kitchen, living and dining areas with outstanding outdoor veranda and garden areas. With its private access to its own roof garden with BBQ, swimming pool & sundeck area.
Tehnical Specifications
Structure & Walls
- Reinforced concrete slabs and columns. Anti-seismic design according to the latest state regulations.
– External Walls: 30 cm thick clay bricks 3 layers of plaster and paint externally.
– Internal Walls: 10 cm thick clay bricks.2 layers of plaster one layer of spatula. 3 layers emulsion paint. - Insulation
– Slabs in Contact with Earth: Layer of damp proof membrane of Heavy Duty Nylon.
– Verandas/Joinery to External: One coat of primer Polyurethane Liquid Membrane.
– Slabs/Joinery with Walls: One coat of primer Polyurethane Liquid Membrane. - Floor Finishes
- Internally: Floors in all areas internally will be tiled with ceramic tiles of clients choice and laminated floor for the bedrooms.
– Staircase – Entrance: From natural marble or granite 2cm thick or any other material that combines with the internal and external decoration.
– Verandas: Ceramic tiles will be placed chosen in combination with the external design of the building.
– Bathrooms & Toilets: Ceramic floor tiles up to door height chosen by customer.
– Kitchen: Ceramic tiles between kitchen cupboards and floor chosen by customer. - Doors & Windows
-Main Entrance Door: Imported from Italy.
– External Doors & Windows: Double glazed, tinted glass, aluminum sliding /opening door/window.
– Internal Doors: Imported from Italy and selected by customer. - Carpentry
– Kitchen: Imported and selected by customer.
– Bathroom Cupboards: Imported and selected by customer.
– Bedroom Cupboards: Imported and selected by customer.Sanitary Ware
- High qualtiy sanitary ware chosen by customer.
Heating & Cooling
- – All necessary provisions for wall mounted air condition split units in all rooms. Provision for storage heating installation in all rooms.
- Electrical Installation
– All necessary installations according to the Electromechanical Department requirements and specifications.
– Provision for preasurised water system on the roof.
– Video Phone main entrance.
Solar Heaters
- A solar panel with an electric heater and a plastic 800lt cold water reservoir will be installed on the roof.
- Boundary/Perimeter wall
- Reinforced concrete wall.
Entrance of Building
- Natural marble of granite or other material that will comply with the design of the building.
- Access Control Panel on the main entrance of the building.
- Railings
- Double Glazed Glass.
Lift
- High quality electric system.
- Extra Provisions on Request
- Plasma TV instalation
- Security System Pre-wiring
- Home Cinema System
- WiFi internet access point
Send a request and we will text or call you back!
More projects
Latest Cyprus News
Are you interested in Cyprus property?
Leave your request. We will contact you shortly to clarify the details
Consultation
Leave your contact details. We will contact you shortly and provide a free consultation

