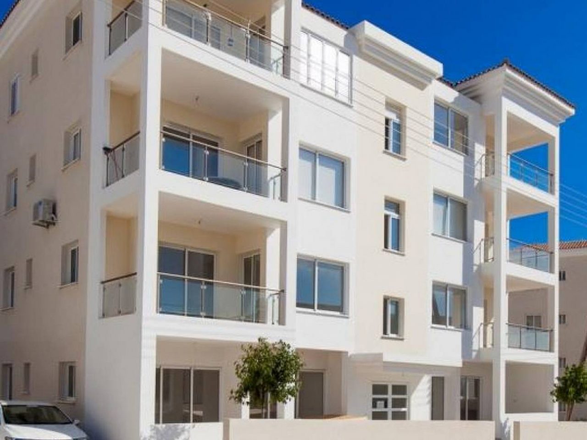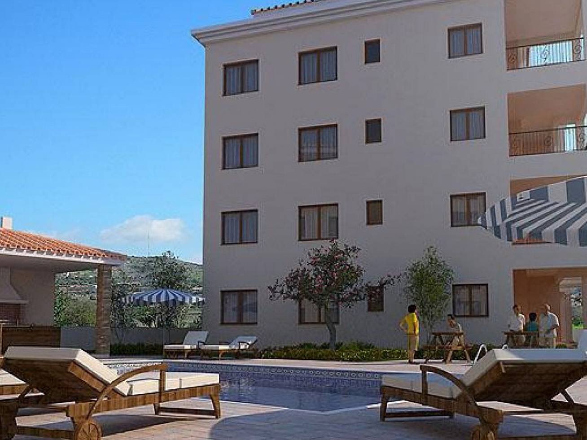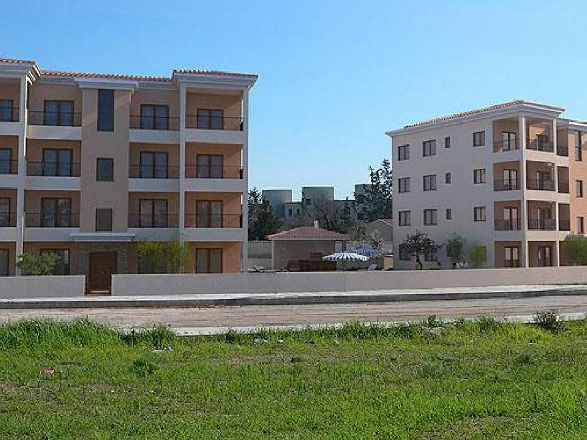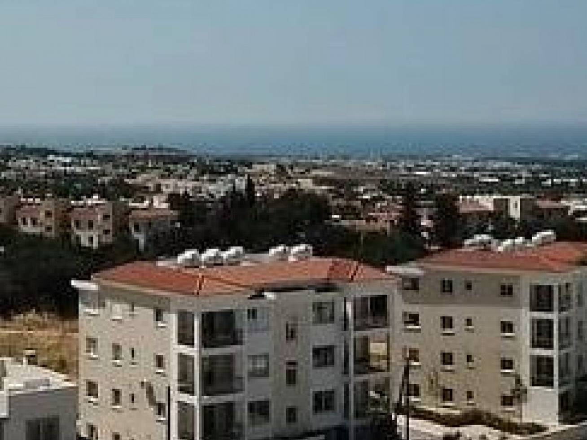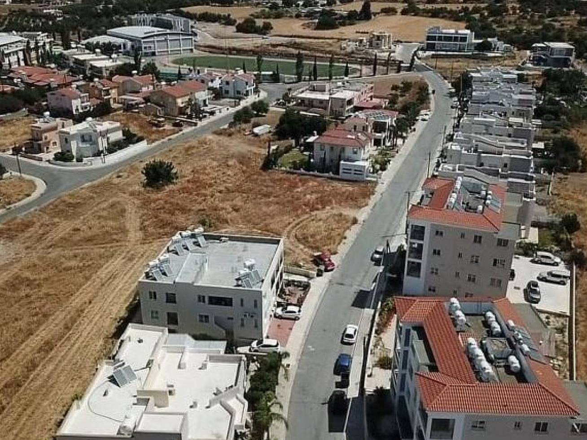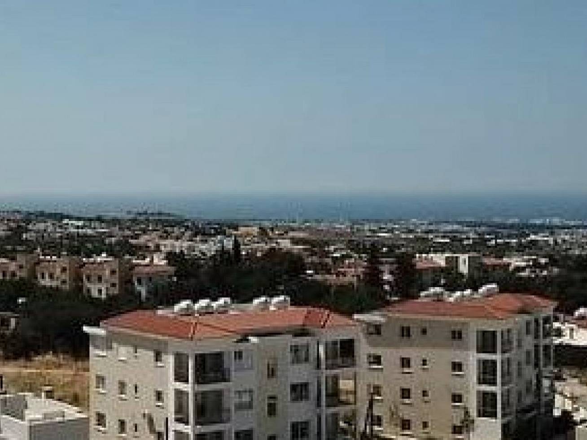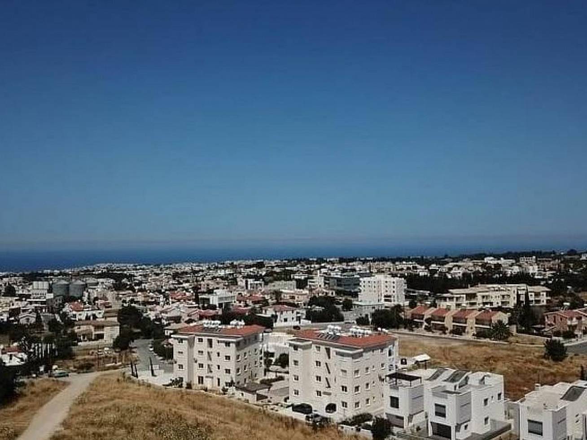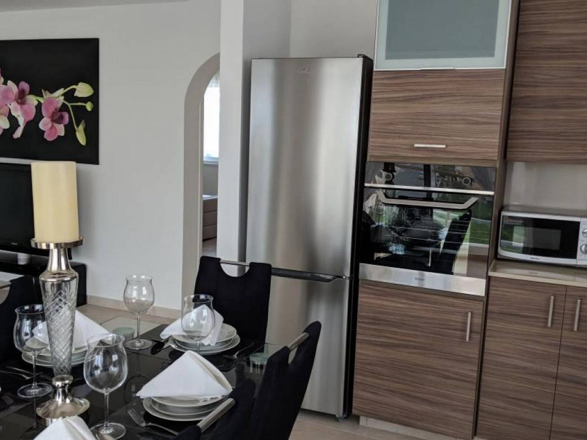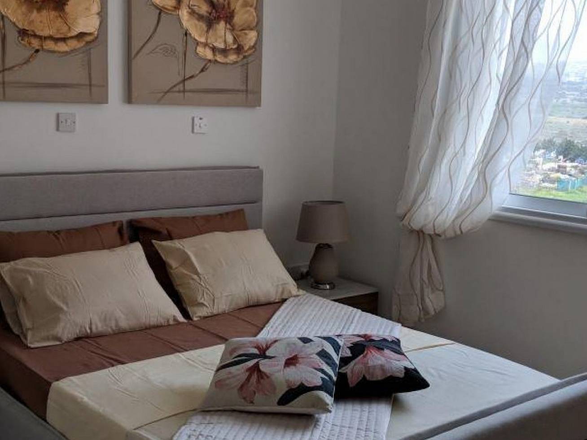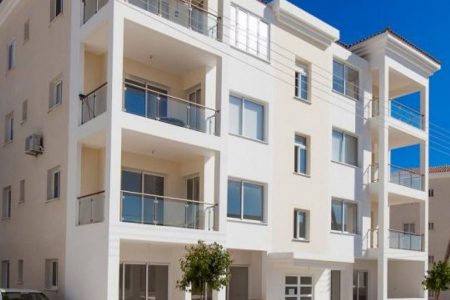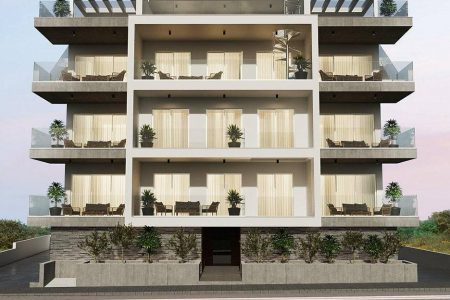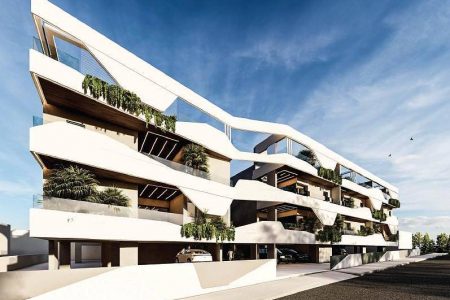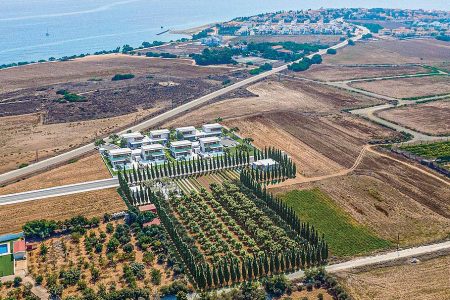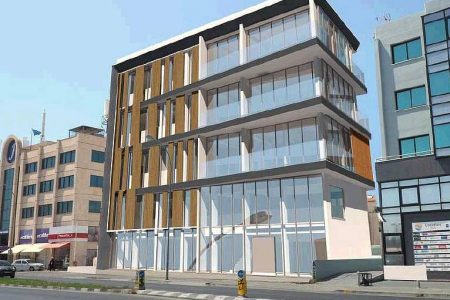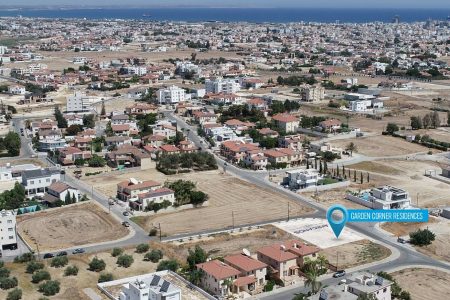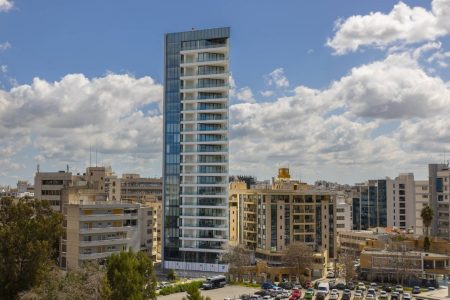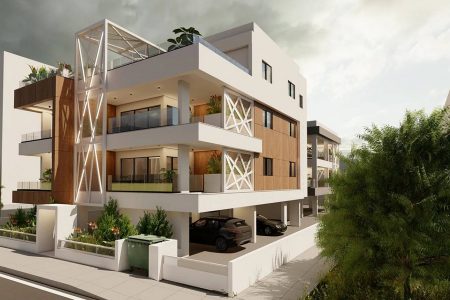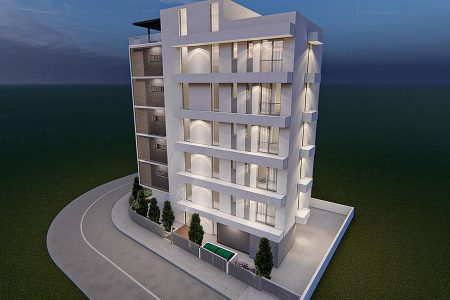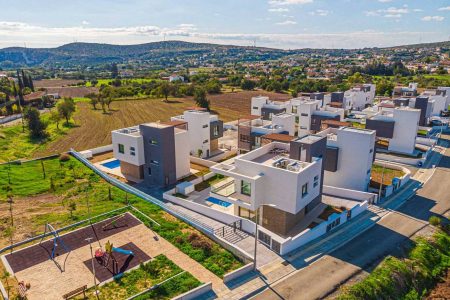Diana 55, Paphos
These well planned spacious two-bedroom apartments with extra study room are superb for residential living or rental investment. All the apartments have goodsized balconies that extend right across the kitchen/dining and living areas.
These 4 storey residential apartment blocks include lifts, designated parking, granite worktops and provision for satellite television a comunal BBQ area making it perfect for families and young couples. Within the designated Pafos Educational Area (where there are 7 schools within a 4-minute drive), Pafos general hospital 3 minutes away and all amenities on the doorstep this is the ultimate location for a family home. Especially with the International School of Pafos only 80 meters away!
- Pafos City Center 1km
- Airport 9km
- Supermarket 1km
- Golf Courses 5km
- Beach / Sea 10km
- Restaurants 800m
- School 100m
- New Marina 15km
The Project
- Sixteen 3-bedroom apartments
- Communal barbeque area
- High demand rental properties Ideal for families
THE LOCATION
- One minute walking distance to the International School of Paphos
- Within the Paphos Educational Area ( 7 schools within a four minute drive)
- Three minute drive to Paphos centre
- Ten minute drive to the beach
Technical Specifications
Bedrooms and Living Room:
- Imported ceramic tiles or high quality laminate parquet flooring (wide range of colours available).
- Flush laminated or white painted doors.
- Taylor made floor to ceiling wardrobes, externally made of high-quality laminate (wide range of colours available).
Kitchen:
- Uniquely designed layouts.
- Imported ceramic tiles or high quality laminate parquet flooring, depending on interior architectural design (wide range of colours available).
- Imported glazed wall tiles.
- Custom made kitchen cupboards made of high quality laminate panels.
- Technogranite countertop with provision for cooker, re-circulation hood, washing machine and refrigerator.
Bathrooms:
- Imported ceramic tiles, depending on interior architectural design (wide range of available colours).
- Floor to ceiling glazed tiles (wide range of available colours ).
- High quality European sanitary fittings, designed according to architectural requests.
- Wall-mounted shower arm and head .
- Uniquely designed vanity unit with demister illuminated mirror cabinet
- Wall mounted towel rail and hooks.
Living Room & Inner Areas:
- Iimported ceramic tiles or high quality laminate parquet flooring, depending on interior architectural design (wide range of available colours).
- Flush laminated or white painted doors .
- Taylor made floor to ceiling wardrobes, externally made of high-quality laminate (wide range of available colours).
Other Specifications:
- Patio doors and windows made of externally double-glazed thermal insulation glass and aluminium sliding doors and windows, improving thermal and sound insulation.
- Sound and weather insulated aluminium entrance door.
- Imported ceramic floor tiles for verandas’ and roof garden.
- Parking with fine concrete finish.
- Energy performance of building according to the 2019 regulations
- Reinforced concrete, beams and slabs, designed to seismic specifications.
- Lightweight concrete above the reinforced concrete slabs for sound and thermal insulation.
- Provision for central heating
- A/C provision in all room
Send a request and we will text or call you back!
More projects
Latest Cyprus News
Are you interested in Cyprus property?
Leave your request. We will contact you shortly to clarify the details
Consultation
Leave your contact details. We will contact you shortly and provide a free consultation

