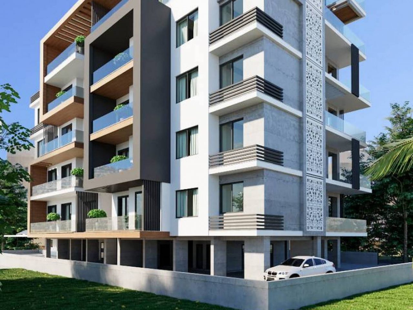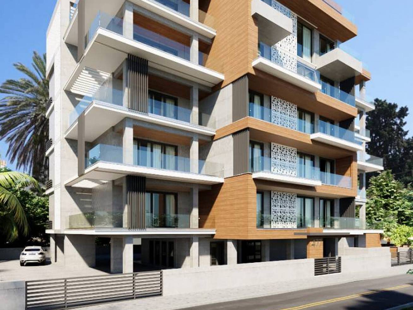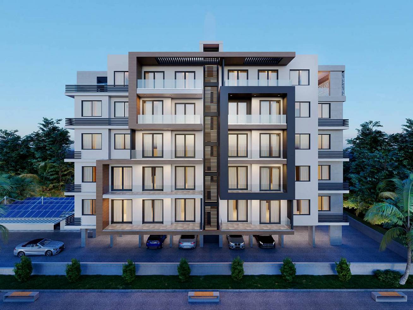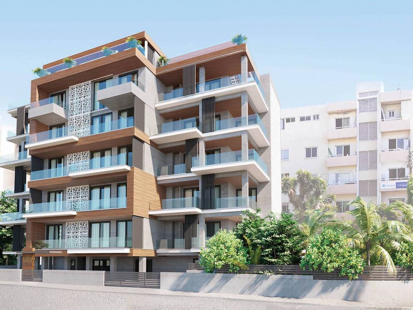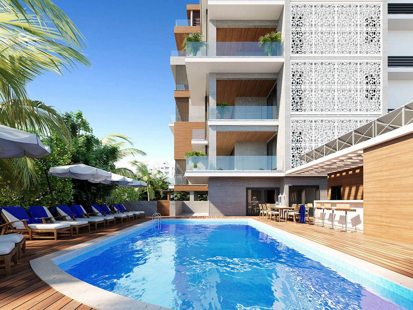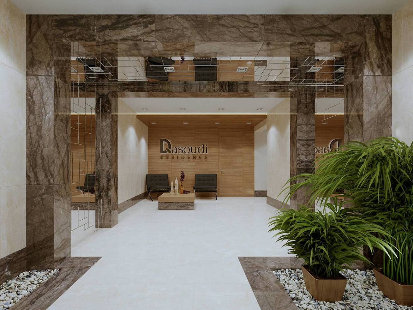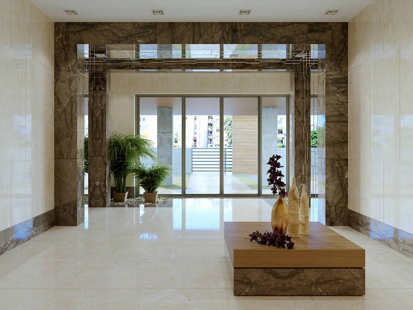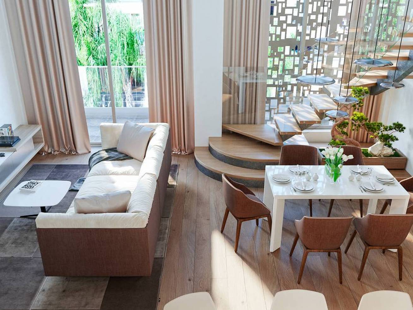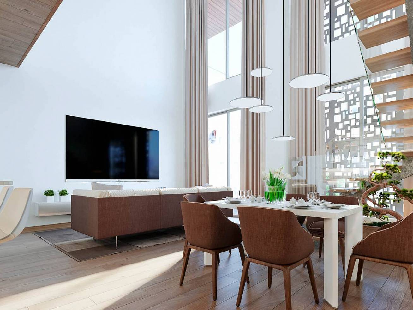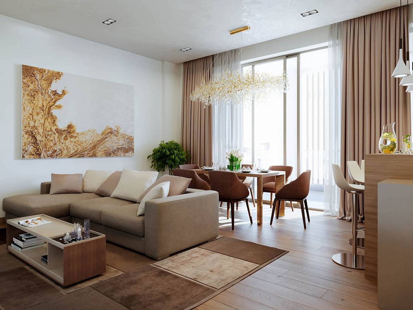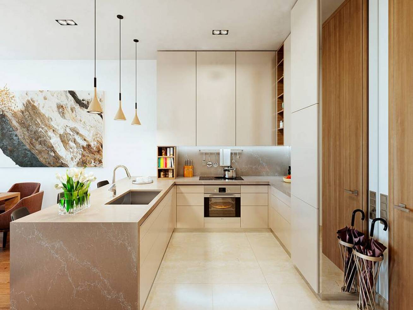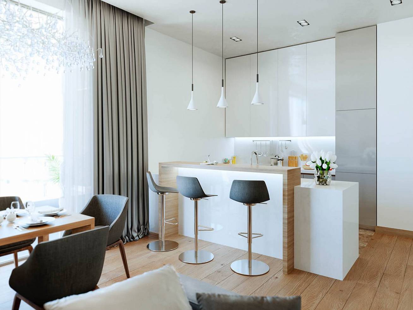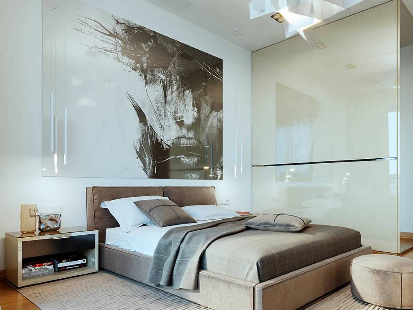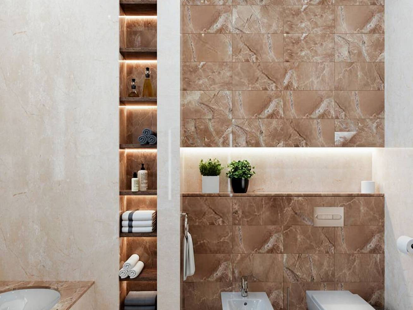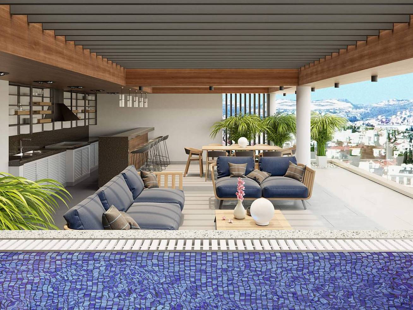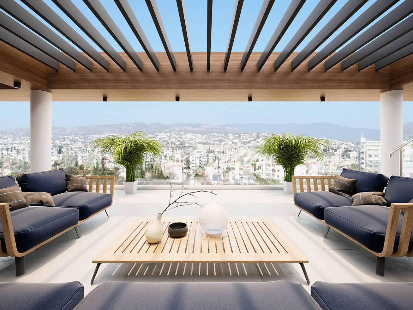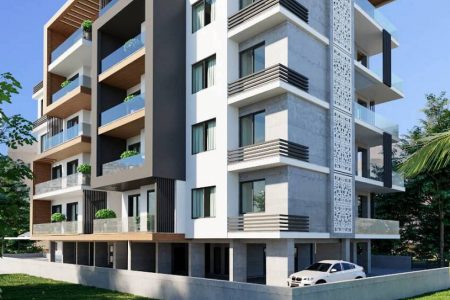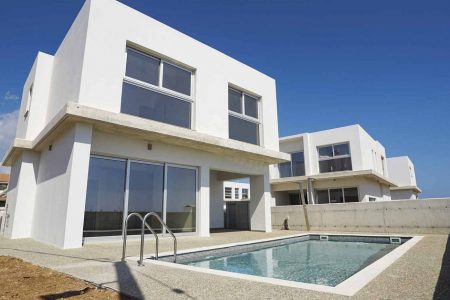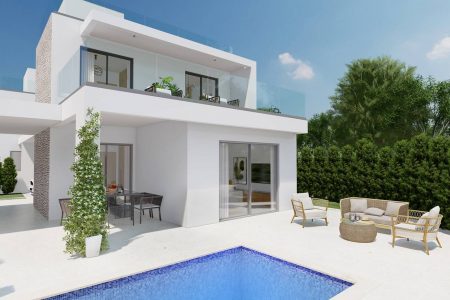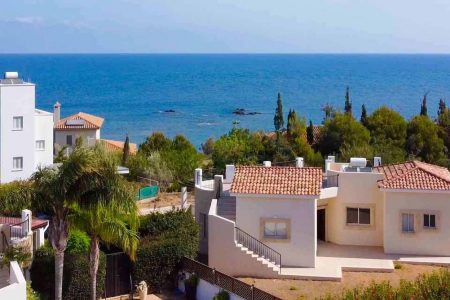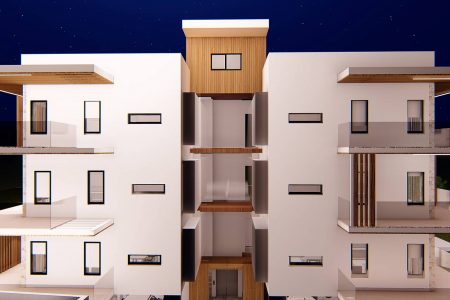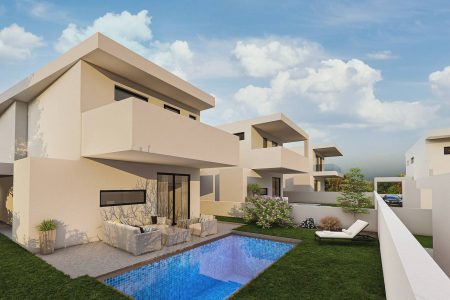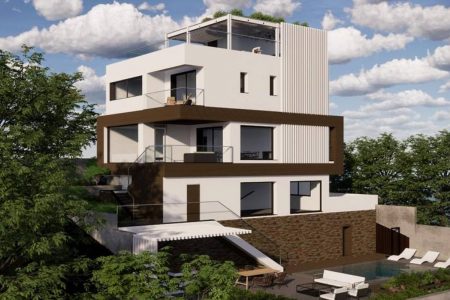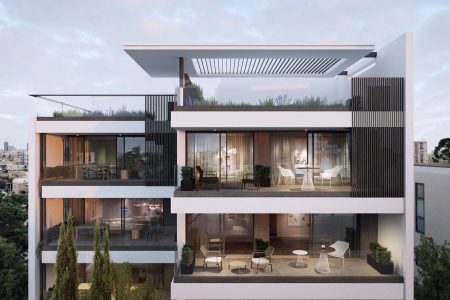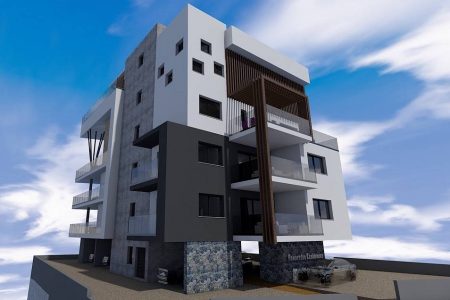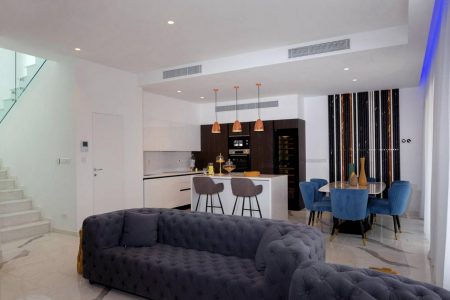Dasoudi Residence, Limassol
The Dasoudi Residence is a private, gated development comprising 22 high-specification apartments, 3 of which are penthouses, each with its own roof terrace. Exclusive on-site facilities for residents include a gym, sauna and pool, as well as a barbeque area.
Occupying a prime location in the highly sought-after residential area of Potamos Germasogeias, the development is a stone’s throw from Dasoudi Beach, the only beach in Limassol surrounded by beautifully serene woodland.
Dasoudi Residence offers a combination of outstanding architecture, superb interior design and high quality finishes, setting a new standard of Limassol living.
LIMASSOL
Limassol is a dynamic and cosmopolitan city, stretching nearly 20 km along the Mediterranean seafront. With more than 300 days of sunshine a year, endless sandy beaches, crystal clear waters and a palm-lined promenade, Limassol is a true gem of the Mediterranean.
Known as a key Cyprus investment hub, the city boasts the most well developed infrastructure on the island. Luxury hotels, international restaurants, designer shops, world class education and healthcare are among the many advantages Limassol has to offer. Consistently attracting potential residents, business people and tourists from across the world, it continues to be the fastest growing city in Cyprus.
DASOUDI BEACH
All you need at your doorstep.
Set in one of Limassol’s most prestigious residential areas, Potamos Germasiogeias, Dasoudi Residence is only minutes away from the golden sand beach of Dasoudi. Honoured by the Blue Flag Certificate, an internationally recognized eco-label, awarded to beaches with high water quality, Dasoudi beach offers numerous facilities including water sports and diving centre, children’s playground as well as a green and spacious park stretching along it. Residents of the complex, will also find a superb selection of shops, boutiques, cafes, supermarkets, banks and other outlets just a short stroll away.
A RELAXING ATMOSPHERE
A luxurious pool area complete with a spacious sun deck, surrounded by lush greenery, forms the centrepiece of the Dasoudi Residence. The swimming pool, barbeque area, as well as the residents-only gym and sauna all come together to provide a tranquil haven where you can relax and forget the outside world.
A GRAND ENTRANCE
An elegant lobby welcomes you upon arrival. Letting in the natural sunlight, the beautifully designed and finished space offers marble flooring and walls, as well as a relaxed sitting area.
LUXURIOUS LIVING
Space, light and contemporary elegance are the defining characteristics of Dasoudi Residence apartments. Meticulously planned with exceptional attention to detail, sophisticated luxury is revealed in every detail. Boasting 3-metre-high ceilings, spacious bedrooms and high-quality finishes, the living areas are perfectly designed for you to entertain guests or simply unwind after a busy day.
THE HEART OF THE HOME
Offered in a choice of two inviting colour schemes, our stunning contemporary kitchens are specifically designed as an ideal area of the home in which to entertain. A combination of composite stone work-surfaces, high-gloss lacquer handleless cabinets and integrated appliances create an inspiring space for guests and family alike.
A SPACE TO UNWIND
The beautifully finished marble bathrooms, available in two colour schemes, complete with polished chrome Hansgrohe fixtures, Villeroy and Boch fittings and underfloor heating, offer a spa-like atmosphere in which to relax and unwind after a busy day.
THE DASOUDI RESIDENCE PENTHOUSES
The three elegant penthouse apartments are the crowning glory of the Dasoudi Residence.
Each featuring high-end specifications, including an integrated Electric Smart Home system, a private roof terrace with a swimming pool, sauna and barbeque area, and designer wall finishes, these spacious apartments offer everything that denotes a truly luxury lifestyle.
SPECIFICATIONS
KITCHENS
– Fully fitted kitchen available in two colour schemes.
– Caesarstone or similar composite stone worktops and splashbacks.
– Touch-handle soft-closing gloss-lacquered kitchen cabinets.
– Franke stainless steel undermount sink.
– Hansgrohe chrome mixer.
– Individual 3-layer water filtration system for each apartment.
– Sockets above work surfaces and kitchen island.
– Marble floor finish.
BATHROOMS
– En suite bathroom and guest WC (where applicable) in two colour palettes.
– Marble walls and flooring throughout.
– Villeroy and Boch fittings throughout, including integrated bath with marble stone surround, surface-mounted basin, wall-mounted WC with concealed cistern and wall-mounted bidet (in selected baths).
– Villeroy and Boch vanity units with surface-mounted basin and storage drawers.
– Hansgrohe chrome mixers.
– Walk-in shower with linear drain, wall-mounted showerhead with shower holder set and frameless glass shower panels.
– Recessed shelf with strip lighting in selected bath areas.
– Heated chrome towel rail.
– Extractor fans guiding ventilation outside.
– Hansgrohe accessories, including toilet-roll holder, toilet-brush holder, towel hook and towel ring.
– Mirror with frame.
ELECTRICAL FITTINGS
– Recessed LED downlights throughout.
– Strip lighting below high-level kitchen cabinets.
– Pendant lights above kitchen island.
– Pre-wired for future pendant lighting by purchaser (suitable for chandeliers) in both the reception and the master bedroom.
– Sockets and switches in all living areas.
– TV points in the living room and every bedroom.
– Telephone and broadband internet points in the living room and bedrooms.
– Provision for an integrated Smart Home system incorporating audio and lighting elements in all apartments. Fully installed in the penthouses.
– Video door-entry system.
HEATING AND COOLING
– VRV air conditioning system in living room, dining room and bedrooms.
– Underfloor water heating in living room, dining room, kitchens, bedrooms, bathrooms and hallways.
– Hot water provided by energy-efficient solar panels and electrical back up.
ENERGY EFFICIENCY
– Photovoltaic system reducing the common expenses cost.
– The building has an energy efficiency class A certificate.
INTERNAL FINISHES
– 3-metre-high ceilings.
– Timber-veneer multi-locking and fireproof entrance door including number plate and spy hole.
– Engineered veneer-oak internal doors.
– Matt Nickel door handles.
– Bespoke fitted or walk-in wardrobes in the bedrooms, including rails, shelves and drawers.
– Engineered timber flooring in living room, dining room, bedrooms and hallways.
– Off-white walls and white ceilings.
– Alumil double-glazed lift-and-slide doors with mosquito nets opening on to the terrace.
– Electric Roller Shutters in bedrooms.
STORAGE
– Coat hanging/storage cupboard in hallway with rail.
– Utility cupboard with plumbing for washer/dryer.
– Separate external storage space on ground floor.
TERRACES AND EXTERNAL AREAS
– Alumil glass balustrades.
– Ceramic tiles on terrace and roof garden.
– Timber decking around the communal pool.
CAR PARKING
– Available parking space for each apartment.
LIFTS
– Mitsulift (or similar) serving all floors.
SECURITY
– Entrance via key fob to the complex, the car park and the building itself.
– Multi-point high-security locking system on entrance door with spy hole.
– Video door entry system.
COMMUNAL AREAS
– Spacious reception lobby with marble flooring and walls.
– Comfortable waiting area for guests.
– Marble flooring in communal hallways.
LEISURE FACILITIES FOR RESIDENTS
– Swimming pool with sun loungers.
– Barbeque area with grill.
– Fully equipped gym.
– Sauna.
– Changing rooms with shower facilities.
MANAGING AGENT
– A professional management company will operate and maintain the communal facilities. Management services will incur a service charge apportioned to the residents of the complex.
About the Location:
To the Sea – 200 m
To Limassol – 2 km
To Larnaca Aeroport – 65 km
To shops – 50 m
To restaurants – 50 m
Quantity of bedrooms: 1
Size of apartments: 76-79 sq.m.
Price: € 496.200 – 530.190 + VAT
Quantity of bedrooms: 2
Size of apartments: 105 – 149 sq.m.
Price: € 667.583 – 922.995 + VAT
Quantity of bedrooms: 3
Size of apartments: 172 sq.m.
Price: € 1.111.950 + VAT
Penthouse
Quantity of bedrooms: 3
Size of penthouse: 323 – 384 sq.m.
Price: € 2.142.690 – 2.492.820 + VAT
Send a request and we will text or call you back!
More projects
Latest Cyprus News
Are you interested in Cyprus property?
Leave your request. We will contact you shortly to clarify the details
Consultation
Leave your contact details. We will contact you shortly and provide a free consultation

