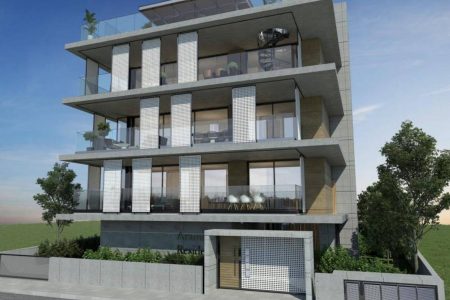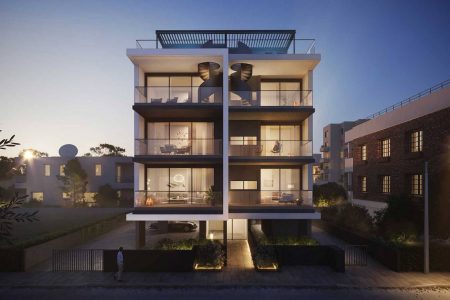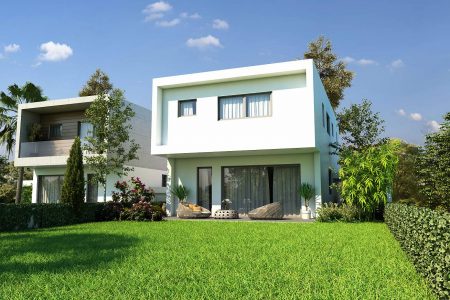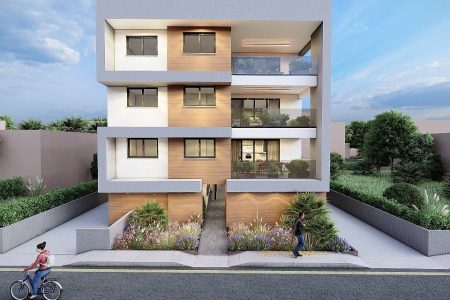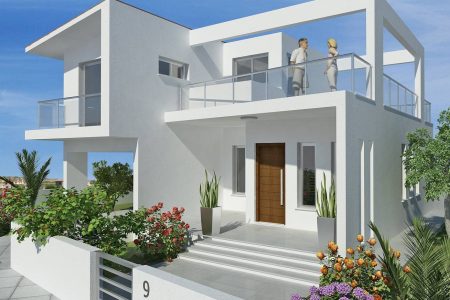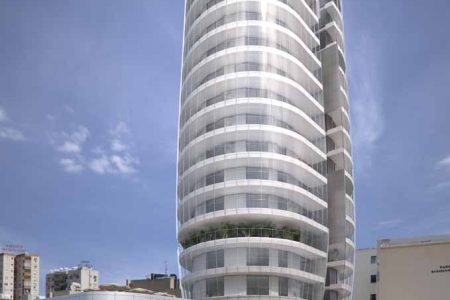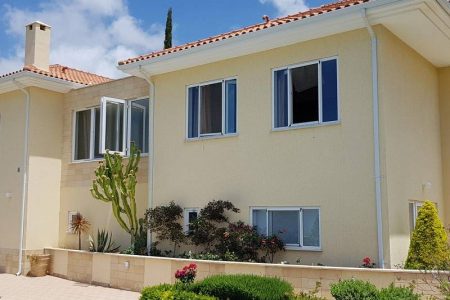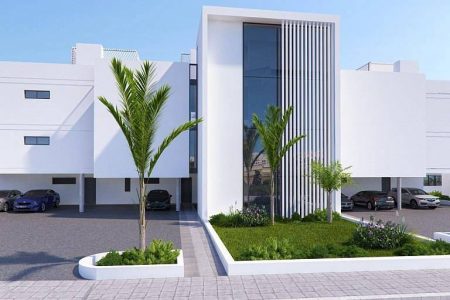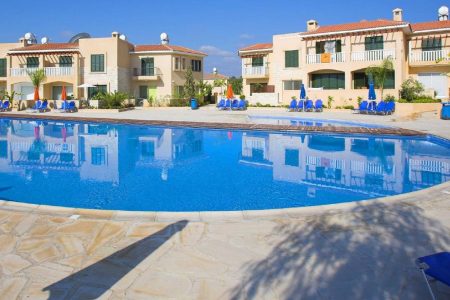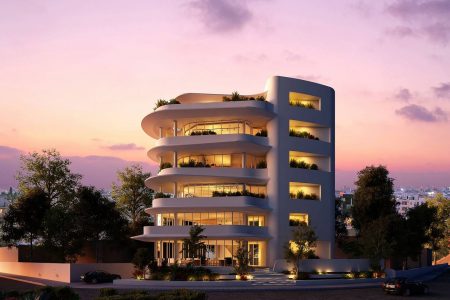Aramis Residence, Limassol
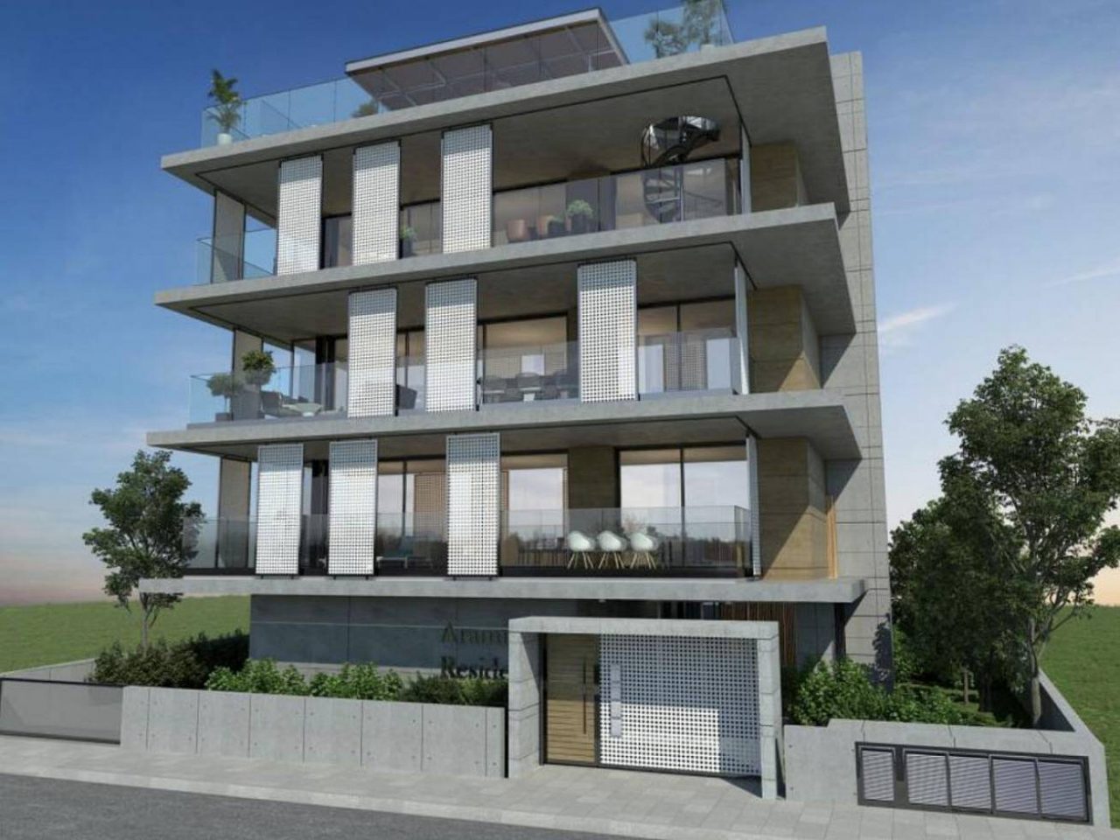
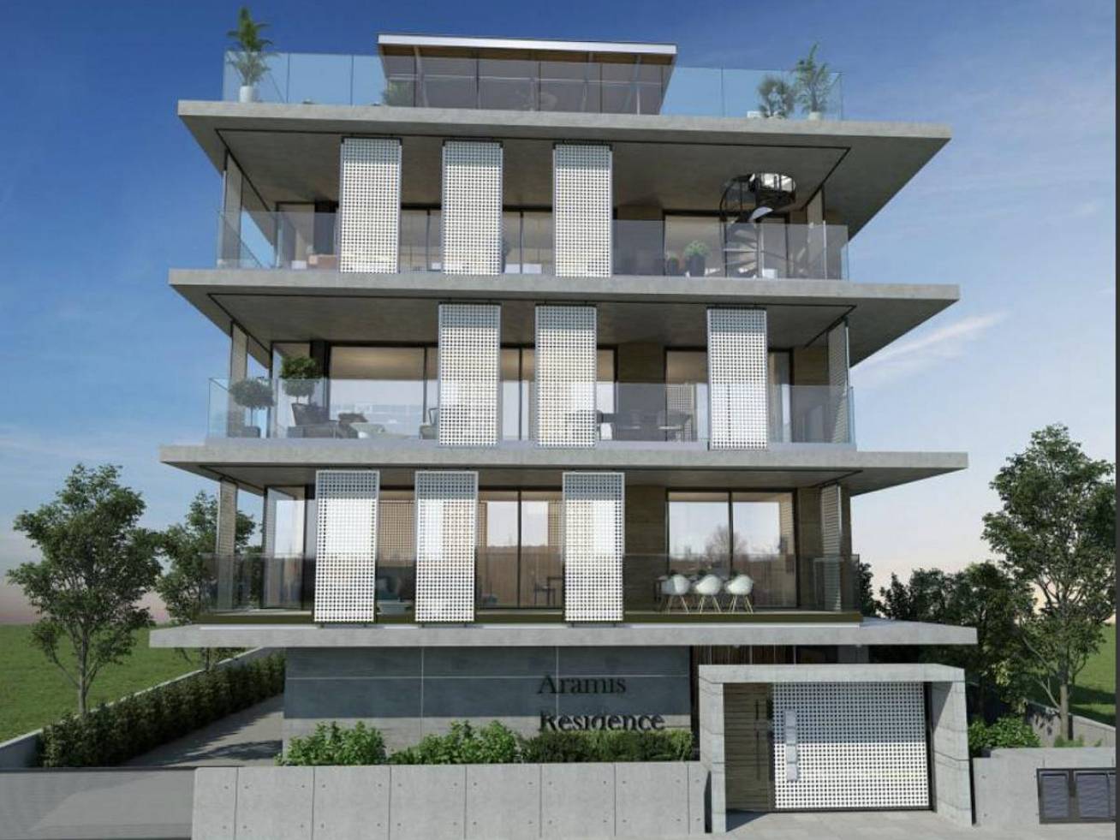
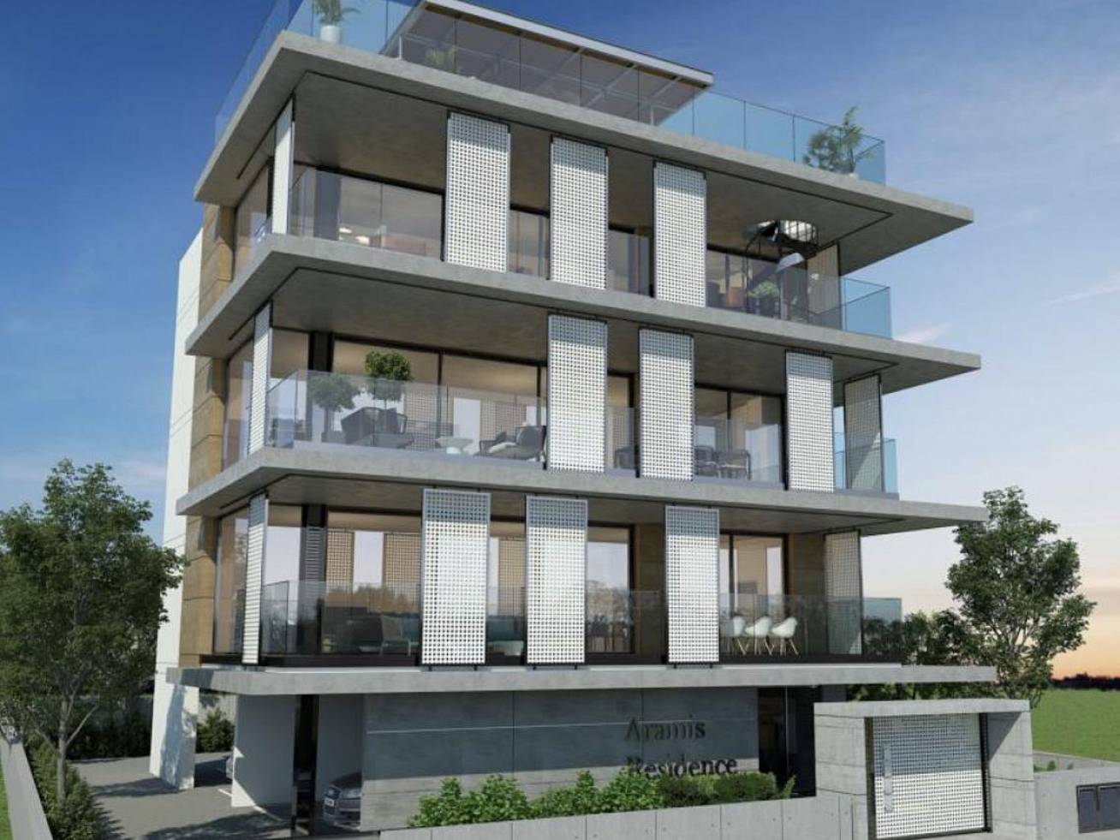
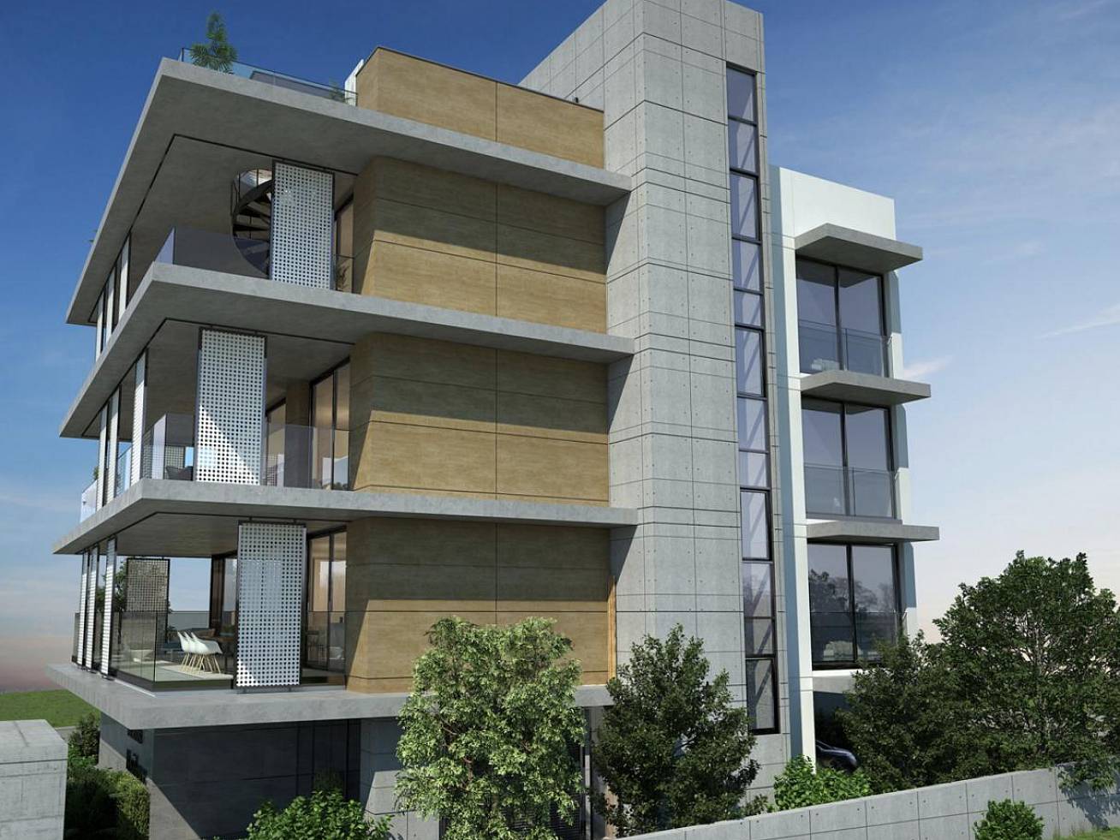
Aramis Residence comprises of only three apartments, one on each floor, offering a unique style in family life.
With its contemporary design and high quality materials chosen both externally and internally, will provide to the habitants practicality, comfort and privacy.
With only three apartments, ARAMIS RESIDENCE will be an excellent residential solution for the demanding buyer.
Its location is carefully picked in order to provide easy access to the cosmopolitan life and the centre of the city, but tranquillity as well.
Each apartment with a total internal space of 150 sm, and an additional covered balcony of 45 sm will provide to the residents a comfortable and pleasant way of living.
The apartments offer three bedrooms of adequate size, with an un suite in the master bedroom, a master bathroom and a guest toilet. A modern open plan kitchen, and a large dining / living area. The ample space of the balcony, comfortably allows for dining and sitting arrangements.
Two parking spaces and a large storage room will be offered for each apartment.
The lobby of the building on the ground floor has been specially designed to reflect the modern and stylish character of the building. Floor lobbies will not be accessible except from the floor’s residents due to regulated elevator operation.
A small but pleasant garden will facilitate children’s play adding to the project’s character.
Architectural Concept
The architectural concept is driven by the need to exploit the southerly aspect and views. For that reason the open plan living, dining and kitchen areas employ a highly transparent glazed façade that visually links and opens out onto equally large covered verandas that better facilitate ‘al fresco’ living. The covered veranda projections also provide solar shading thus reducing the cooling loads on the building. Furthermore, sliding vertical shading panels animate the façade and provide shade and privacy to the verandas.
Volumetrically the building expresses and distinguishes the internal zoning regime that separates day and night zones. Externally the building provides clear identities for the apartments through simple architectural gestures. Through the use of fair face concrete elements used horizontally the design better defines the extent of each apartment. The stair is expressed and provides a clear separation between the served and servant spaces.
The intention through the overall material and texture palette is to render simplicity of form.
Project Description
The project is located in a very quiet and desirable neighbourhood in Yermasoyia, close to amenities (supermarkets, restaurants, schools, etc) and a short walk from the beach and ‘Dasoudi’ park along the seafront. The development affords easy access to Limassol City Centre and the highway that in turn provides high connectivity to both airports and the rest of the island.
The project is arranged over four floors. The ground floor area is allocated to a generously sized entrance lobby, covered parking for 6No. cars and 3No. store rooms. Controlled access points are located for both vehicular and pedestrian entry/ exit. The floors above generate 3No apartments. One three-bedroom apartment per floor. The third floor apartment has exclusive use of the roof garden including a sun lounge and plunge pool.
Specifications:
Apartments
- Smart Home Functionality (KNX)
- Wooden / Marble Floors
- Double Glazed Thin Line Aluminum Windows
- Security Entrance Door
- Alarm System
- Italian Kitchen/Wardrobes/Doors
Building
- Gated Entrance
- Video Phone
- CCTV in Lobby & Parking Area
Send a request and we will text or call you back!
More projects
Latest Cyprus News
Are you interested in Cyprus property?
Leave your request. We will contact you shortly to clarify the details
Consultation
Leave your contact details. We will contact you shortly and provide a free consultation

