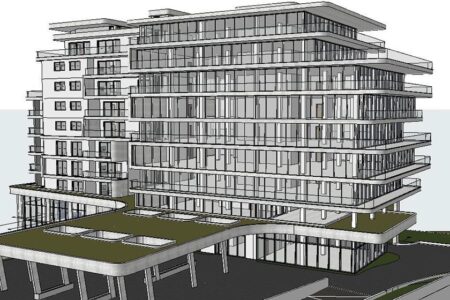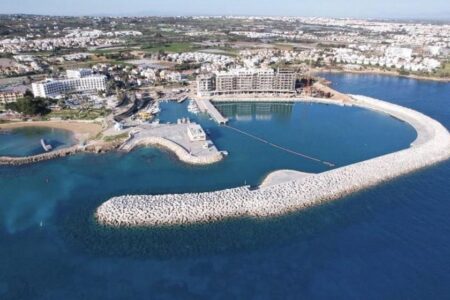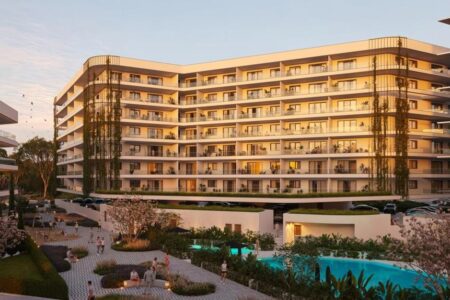27.10.2023
Redefining the existing lifestyle and setting a new standard for office buildings in Cyprus, Neocleous Tower offers a technologically innovative and people-centred work environment that aims to promote excellence, collaboration and the well-being of those who will be housed there.
Neocleous Tower , an architectural masterpiece in Limassol , with a total area of 12,600 sq.m. single office space, on average 285 sq.m. per office and direct access to extensive common areas, offers in addition to office space a reception area with high security standards, state-of-the-art meeting rooms, a fully equipped state-of-the-art gym on the 18th floor with luxury changing rooms, a sauna and steam room, and outdoor green spaces common areas.
All the amenities undoubtedly make the building one of the most attractive modern office buildings on the Cyprus market.

Strategically located in the heart of Limassol’s business centre , Neocleous Tower not only provides an ideal headquarters to enhance corporate reputation, but also offers easy access to a range of services and amenities in the city.
Fantastic sea views from all angles activate productivity and creative thinking, contributing to business success. The building, which is a Cyprus landmark, is also fully integrated with smart technology and provides unique services and features such as qualified reception staff with continuous opening hours, high security standards, good acoustics and exclusive employee amenities.
Still emphasizing balance and holistic well-being, Neocleous Tower creates a healthy and supportive environment for innovative practices. It includes advanced technology, best-in-class green building practices, extensive green project management and productivity tools that improve efficiency and reduce carbon emissions. As a result, Neocleous Tower aims to become the first commercial building in Cyprus to achieve LEED (Leadership in Energy and Environmental Design) certification.
Construction Neocleous Tower is progressing steadily on schedule, meeting all planned completion targets. The building’s foundation and slab, perimeter retaining walls, three underground levels, and parking spaces have now been completed. Construction work is also underway on the ground floor, mezzanine and second floor, which includes completing the frame with reinforced concrete, as well as infrastructure for the building’s metal elements installed from the three basement levels to the fourth floor.

The construction of the building is led by the construction company ZEMCO CONSTRUCTIONS LTD, known for its quality and reliability, and the impressive architectural design was supervised by the architectural firm George Stamatiou Architects LLC, which carefully developed a comprehensive design strategy, integrating architecture and landscape design using high-quality materials and the latest building innovations.
The overall progress of the building’s construction is overseen by an outstanding team of consultants, consisting of the project’s interior designers, Side to Side , Ambiens ESG project LEED consultants , PJ Karayiannis project managers Civil Engineers LLC, the architects of the ATKINS concepts. project, as well as ASD Hyperstatic project engineers Engineering Design in collaboration with the British multinational company ARUP.
Neocleous Tower is a symbol of innovation, progress and excellence, exceeding all expectations. With its iconic presence, it marks a new era of offering additional services and amenities to its tenants.
















