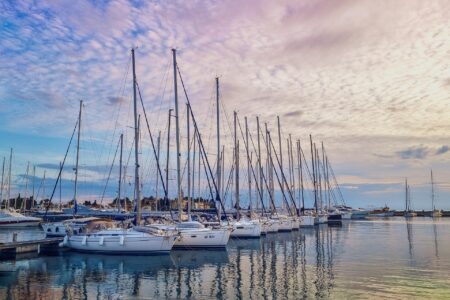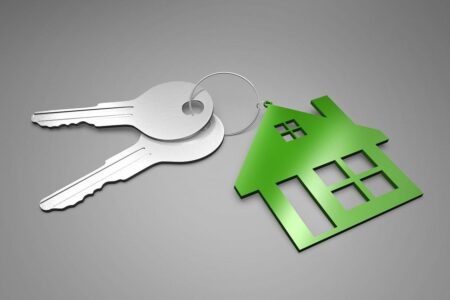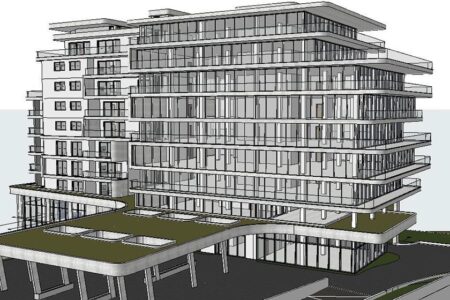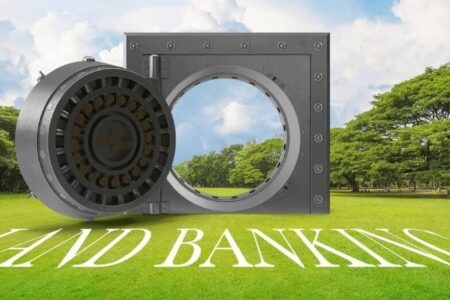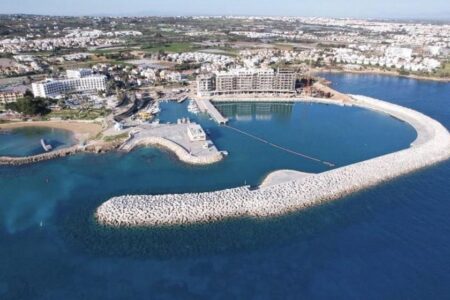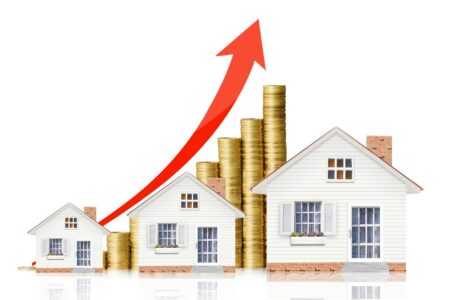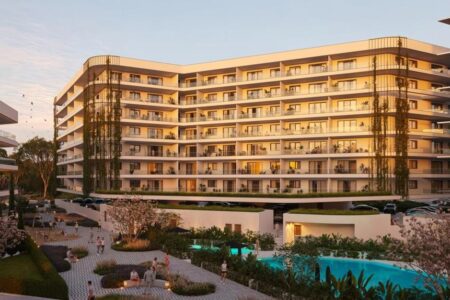24.09.2023
Mixed projects can have a significant impact on the further development of specialized tourism categories.
The expansion of mixed-use developments, including hotels, hospitals, shopping centers, offices and housing, can benefit various sectors of each local community.
Although the creation of new tourist facilities of mixed tourism development needs support, there are nevertheless enough projects of this kind under construction.
Below are some planned mixed tourism, residential or other projects as environmental studies have been submitted for them.
Respectco
The construction and operation of a residential and tourist complex in the Kavkalia area , Pyla community, in Larnaca is planned by the company Respectco Ltd.

The proposed project includes a five-storey hotel block with a height of 34.20 meters and a nine-storey residential block with a roof garden at a height of 42.30 meters. Both buildings will have a single semi-basement and basement.
The residential complex will consist of nine two-bedroom and nine three-bedroom apartments with a roof garden.
The hotel will have 91 rooms, communal dining areas with a restaurant, café, bar, spa , indoor and outdoor pools, and a gym.

There will be 43 parking spaces in the external area of the mixed development, and 65 parking spaces in the semi-underground area.
sq.m. will be built in the semi-basement of the hotel block . and 397 sq.m. respectively, the electrical machine room, gym, shops, hairdresser, toilets, locker rooms, kitchen, dining room, laundry, kitchen storage and food preparation areas.
Teresan Properties
Teresan Properties is also preparing a mixed tourist and residential complex in Pyla.
The proposed project includes an 11-storey hotel complex (10 floors and 1 technical floor), an 11-storey residential complex (10 floors and 1 technical floor), 10 individual residential units (villas) on one and two floors, a restaurant on the embankment, a restaurant, which will include a covered area with tables and chairs (beach bar), as well as other related infrastructure of the complex.

The hotel building consists of 11 floors: 10 floors with beds and restaurants, 1 technical floor, and a roof. Its total height will be 68.90 meters and will include a single-level basement.
The area of the ground floor will include a hotel reception area, a lounge bar, and a themed restaurant with 70 seats and an area of 155 sq.m. and a restaurant with indoor and outdoor seating area with a total area of 356 sq.m. and with indoor and outdoor seating, including the necessary associated infrastructure (kitchens, refrigerators, food preparation areas, serving buffets).

It is additionally noted that the hotel development will include related infrastructure, such as outdoor public swimming pools (2 adults and 1 children) with a total area of 2300 sq.m , an outdoor children’s playground, parking spaces, public areas, landscaped green areas, a children’s area recreation (playground), multifunctional area of 730 sq.m.
The hotel complex will have 221 double and triple rooms, corresponding to 442 beds.
AC Prospecta Homes
Proposed complex in Agios Theodoros in Paphos is owned by AC Prospecta Homes . The project includes a complex of four high-rise buildings with 12 floors and a total height of 60 meters.

The buildings will be united by common spaces (staircases and elevators), and an open green area will appear in the center of the building complex.
In more detail, the project will include the following areas/levels:
- One basement, two levels. The second level will have a total area of 5,511.54 sq.m. and will include 114 parking spaces, of which 4 are for disabled people, warehouses and a shopping center. Level No. 1 will have a total area of 5,599.00 sq.m. and will include 113 parking spaces, including 2 for disabled people, warehouses and a shopping center.

- the first floor is 3,004.68 sq.m. It will include a stair vestibule, an office vestibule, and a store. The external ground floor area will include four parking spaces, a paved area, an internal road for vehicle access, private and public green areas.
- of 2,407.31 sq.m. Electromechanical (H/M) equipment will be installed on the mezzanine level.
- 2nd floor with an area of 1,141.51 sq.m. , where office premises will be located (office area 1,059.37 sq.m. ).
- of the 3rd floor is 1,179.30 sq.m. Office premises will be located there (office area 1,059.39 sq.m. ).
- 4th floor with an area of 898.97 sq.m. , which will house 6 three-room residential apartments (living area 712.87 sq.m. ) and a gym (gym area 50.80 sq.m. ). The maximum number of people that will be accommodated in the apartment is approximately 18 people.
- 5th floor with an area of 904.05 sq.m. , which will house 6 residential apartments, of which 5 are two-room and 1 is three-room (living area 766.68 sq.m ). The maximum number of people that will be accommodated in the apartment is approximately 19 people.
- 6th floor with an area of 1198.65 sq.m. , which will house 8 residential apartments, of which 2 are two-room and 6 are three-room (living area 1039.47 sq.m ). The maximum number of people that will be accommodated in the apartment is approximately 26 people.
- 7th floor with an area of 1,197.72 sq.m. , which will house 8 residential apartments, of which 2 are two-room and 6 are three-room (living area 1,049.76 sq.m ). The maximum number of people that will be accommodated in the apartment is approximately 26 people.

- 8th floor with an area of 1196.87 sq.m. , which will house 8 residential apartments, of which 2 are two-room and 6 are three-room (living area 1048.35 sq.m ). The maximum number of people that will be accommodated in the apartment is approximately 26 people.
- 9th floor with an area of 1195.11 sq.m. , which will house 7 residential apartments, of which 3 are two-room and 4 are three-room (living area 1003.29 sq.m ). The maximum number of people that will be accommodated in the apartment is approximately 24 people.
- 10th floor with an area of 1193.10 sq.m. , which will house 7 residential apartments, of which 3 are two-room and 4 are three-room (living area 1003.00 sq.m ). The maximum number of people that will be accommodated in the apartment is approximately 24 people.
- 11th floor with an area of 761.47 sq.m. , where there will be 4 residential apartments, of which 2 are three-room and 2 are four-room (living area 606.06 sq.m ). The maximum number of people that will be accommodated in the apartment is approximately 18 people.
- 12th floor with an area of 380.74 sq.m. , which will accommodate 1 apartment, 4 bedrooms (living area 325.48 sq.m. ). The maximum number of people that will be accommodated in the apartment is approximately 5 people.
Two swimming pools will be built on the roof of the building.
KeyTree
The construction and operation of a mixed complex in the area of Agia Thekla, in the municipality of Sotiras , is planned by the company KeyTree Ltd..

The proposed project will consist of a twenty-five-story hotel and a four-story hospital. The capacity of the hotel block will be 261 rooms with 522 beds, and the capacity of the hospital will be 86 beds, of which six are intensive care units.
The proposed mixed development will include, but is not limited to, restaurants, swimming pools, gym, spa , shops, meeting rooms, clinics, first aid department, multi-specialty departments, MRI and CT scan, etc.
The cost of implementation of the proposed project is estimated at 170 million euros, which will be covered from the developer’s own funds, as well as income received from the operation of the facility.

The proposed project, according to the Development Agency, aims to improve the standard of living of the region by providing high standards of medical treatment and care services, attracting quality medical tourism, and enriching and improving tourism in the Famagusta region, providing luxury accommodation, well-being, local gastronomy , entertainment for users of the hotel complex.
As part of the measures and incentives to encourage and restore development activities, the Development Agency wishes, through the proposed project, to strengthen the promising future of development of the municipality of Sotiras , aiming to strengthen the confidence of potential international investors, as well as strengthen the coverage of the needs of the local society.
Silicon Park
It is expected that Silicon Park , owned by Silicon Park Properties Ltd , will be built in the municipality of Agios Athanasios in Limassol .



The proposed project will consist of five buildings. In particular, the project includes three high-rise residential buildings (5, 8 and 9 above-ground floors), two high-rise office buildings (5 and 7 above-ground floors), landscaped areas, open parking lots and an internal traffic network.
The estimated cost of the entire project is approximately 60 million euros.


