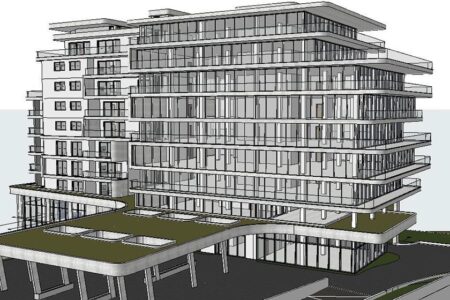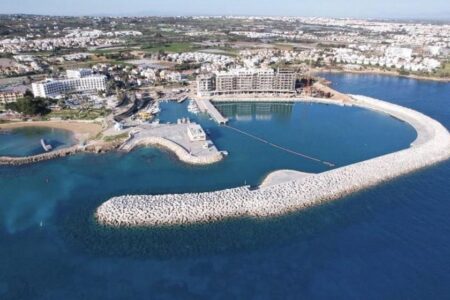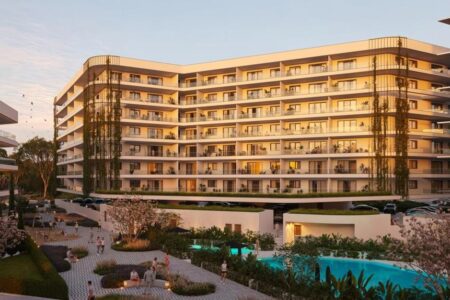07.05.2024
The Department of the Environment has approved the operation of a mixed office -residential complex called Iskario Trading Ltd in Limassol. The proposed project falls within the Limassol Local Plan and is located within the administrative boundaries of Kato Polemidia. The development area is divided into two zones, one predominantly occupied by residential property, the other will be used for commercial and other activities. The estimated construction cost is 36.6 million euros. Access to the development will be from Paphos Avenue and Miltiadis Street Stylianou.
At a distance of approximately 100 meters from the development site there are educational institutions (St. Spyridon Primary School).
On the development site there is a commercial building with an area of approximately 600 m2 , the demolition of which has been approved. In addition, it is expected that the surface layer of soil of the development area covered with concrete and/or asphalt will be removed and disposed of. The total estimated building area on which the above works can be carried out is approximately 700 sq.m.
According to the developers of the proposed project, the development will be implemented in one phase, with construction work starting in September 2025 and completing approximately 30 months later.
What will it include?
The proposed development consists of two identical buildings, 48 meters high, comprising an underground level (parking), a ground floor with mezzanine and a further nine above ground levels consisting of apartments and offices. It is clarified that the project is located far from the sea and there will be no need to drain water from the basement under construction.
Each building under construction will have 9 levels of offices and 7 levels of apartments. On the top level of each building (level 10) there is a large covered terrace.
The project plans to place a hall for organizing events for staff on the ground floor, namely in the western building and a gym for office employees and a canteen in the eastern building.
A total of 56 apartments and 18 office premises will be built. Each building will have 4 apartments per level, of which two are one-room and two are two-room.
In total, 321 parking spaces will be created for the needs of the building, including 16 spaces for the disabled. In addition, the proposed project will provide 30 bicycle parking spaces.
















