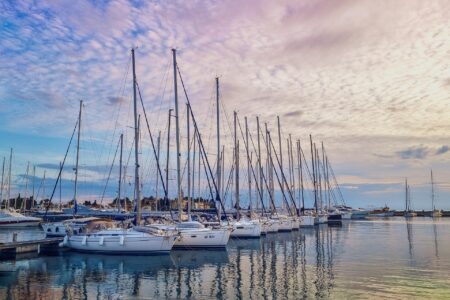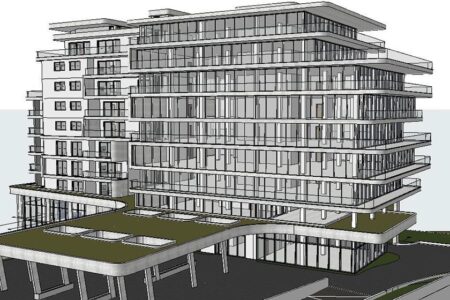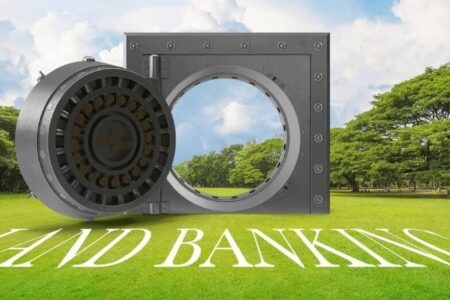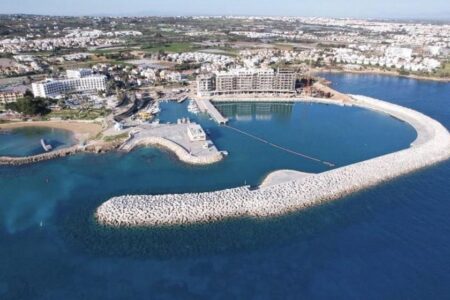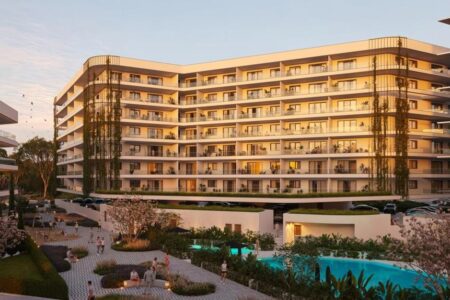12.12.2023
Lanomex Company Development Ltd. is redesigning a multi-story project it has been planning for at least five years in the Phinikoudes area .
Study to assess the environmental impact of the construction and operation of the multifunctional complex ” Larnaca” Tower ,” which will consist of 28 floors, has been submitted for public discussion. The owner of the proposed project is Lanomex Development Ltd.
The area of the facility will be 3,150 sq.m. , the total construction area will be 19,658 sq.m. and a total height of 109 meters.

The project will include residential and commercial space, dining areas, offices and health/ spa centers.
The application in question is the second one filed in recent years to obtain permission for . Let us remind you that the first application concerned the construction of a 30-storey multi-storey building and a five-star hotel.
Although the environmental authority decided that the project could proceed subject to the appropriate conditions being met during both the construction and operational phases, Lanomex nevertheless suspended construction work at the end of 2020.
The new application has been submitted because the owner of the project has decided to proceed with its redesign.

Contents
Living spaces
Based on an environmental study, the proposed development will include one, two and three bedroom apartments located on floors 7 to 28. The proposed project consists of 142 apartments with a total area of 18,623 sq.m.
Commercial premises
Commercial real estate in the proposed complex is intended for use on the ground floor and mezzanine. Their total area will be 993.5 sq.m. It also provides for the creation of commercial premises that will be used as business and open-plan offices with a total area of 2582 sq.m.
Dining areas
The design of the proposed project provides for the creation of a dining area with a total area of 918 sq.m. It will be located on three levels of the building: the first, mezzanine and second floor.
Wellness centers
The proposed project will have two health centers with a total area of 1468 sq.m.
Parking
Parking spaces will be above ground and distributed on the first four floors of the building.
Demolition of existing buildings
It is noted that there are existing buildings on the development sites of the proposed project, the use of which is predominantly commercial.
All buildings that currently exist in the project’s implementation blocks will be demolished based on the appropriate permit obtained by the project owner from the Larnaca Municipality .
Based on the already obtained building permit, the developer can begin demolition work at any time, observing all the conditions contained therein.
Due to the fact that some of the buildings currently existing on the sites are used by commercial enterprises, the developer has decided to proceed with demolition work after obtaining planning permission for the proposed project.


