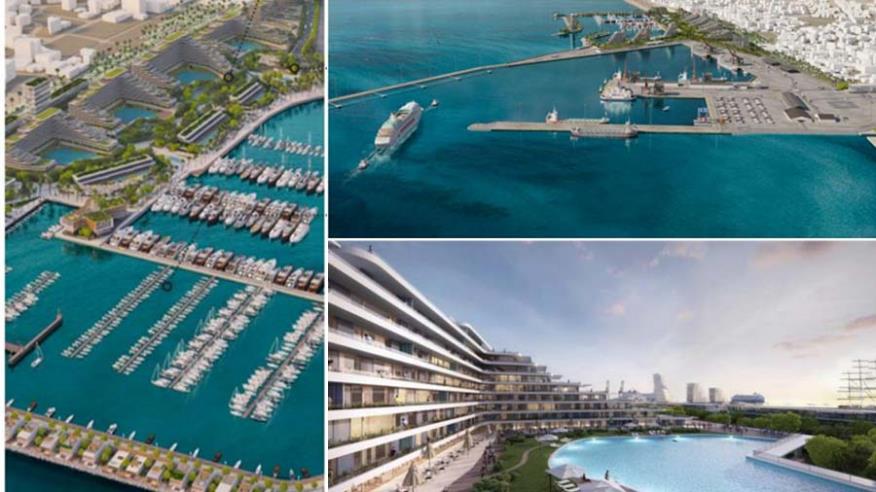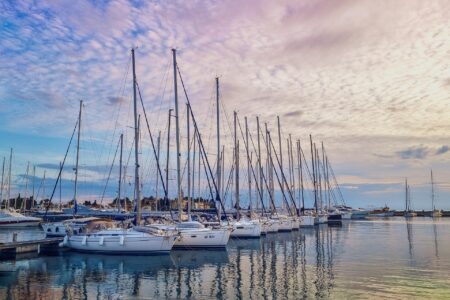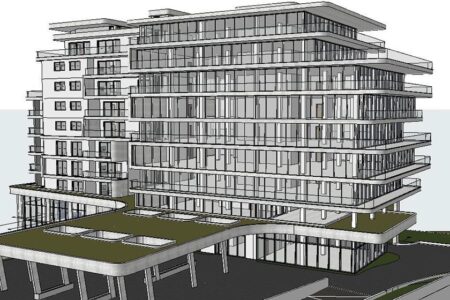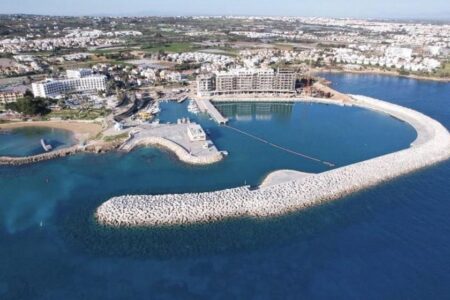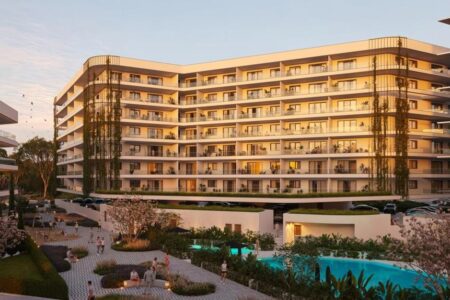01.08.2022
The launch of the ambitious Larnaca Harbor and Marina Integrated Development Project is marked by its licensing by the Urban Development Authority with the contracting company KITION Ocean Holdings Ltd, after receiving both the urban planning permission of the master spatial planning and the agreement of the opinion of the Department of the Environment to put forward for its denaturation in practice.
The project has a budget of 1.2 billion euros and, according to KITION Ocean Holdings’ business plan, it is expected to generate around 4,000 jobs as a result of its implementation and operation, making it the largest project paid for by the Republic of Cyprus.
According to an environmental impact study presented by Kition Ocean Holding, the project will transform Larnaca into a vibrant city with the unique benefits of hosting the country’s largest international airport and a state-of-the-art port for cruise ships and yachts, while retaining some commercial activity . port .
Contents
What will it include?
The main objective of the development of the port is the creation of a modern and functional cargo-passenger terminal with a new passenger hall, administrative buildings and government services, as well as new berths.
At the same time, the main objective of the reconstruction of the marina is the redevelopment of the offshore area, in order to achieve a minimum capacity of 600 berths for pleasure craft up to 115 meters in size, the development of the Yacht Club and various service shops.
In addition, the project includes the development of the land with residential and commercial developments, office space, hotels, beach villas, educational institutions, as well as a private island.
During the initial development period, roads, cycle path networks, footpaths, parking areas and open green spaces will be built to connect the development area with the city, and other buildings and infrastructure will gradually be developed that will soon reshape Larnaca. an attractive place for tourism and investment.
Master Plan – Implementation in four stages
The master plan is expected to be implemented in four distinct phases over twenty years.
Phase I (initial development period):
During the initial phase of construction, the following new buildings will be constructed:
Property area: Beach hotel.
Marina Area: Yacht Club, which will include everything necessary for the proper functioning of the marina. It will also include mechanical electrical and plumbing installations, a pleasure craft filling station on the lee breakwater, construction of a wharf and electrical substations to serve the new wharfs.
Limenas area: Office building of the port, in the northern part of Limenas, with access from Finikoudon Avenue. This building will house the offices of the Port Authority, ALK, Kition, Customs, and other local services.
In addition, police stations, the building of the Ministry of Agriculture and the cruise terminal. At the same time, this building will have an area of approximately 1000 m2 in Phase 1 and will serve cruise guests. In addition, the necessary parking/waiting spaces will be built. In addition, a new port entrance building will be constructed and Pier 4 will be extended approximately 80m to the east.
Phase II
Projects planned for Phase II will include most of the planned buildings, the completion of public spaces, and several activities in the marina and port area.
Real estate area: The construction of low-rise buildings, four mid-rise residential buildings and a high-rise building on the western side of the new avenue, as well as electrical substations, is envisaged.
Marina Area: Refers to the construction of the yacht maintenance and repair shed at the northern end, as well as the previous yacht repair facility that will be demolished at this stage.
Port area: in this phase the Gephyroplastigas building will be built and the ship’s power supply (cold ironing) will be installed. A pumping station, offices and a southern port gate will also be built.
Phase III
In phase III, new buildings will be built:
Property area: The last mid-rise residential complex, a luxury hotel and two high-rise linear buildings on the waterfront of the port. In addition, the harbor’s windward breakwater will be completed, offering a new piece of land for the construction of about half of the private homes.
Infrastructure Projects: In the area of Limenas, construction of berths and docks will be completed in Phase III.
Phase IV
At this point, development is complete. The windward breakwater will be demolished to allow boat access to the private island. New buildings will be built:
Property Area: Remaining residences on the windward pier and a private island at the southeast corner of the new breakwater that will house an exclusive residence accessible by boat or car (via a cable-stayed bridge) from the windward side of the breakwater.
The last high-rise building to the west of the avenue will also be built.
Port area: Refers to the cruise terminal building. Other required parking/waiting areas for the cruise building will also be built. Three outdoor sheds will also be built.
Infrastructural projects: In the area of the pier, at the final stage of construction, a private island of 2400 m 2 will be built on the windward breakwater of the pier.

