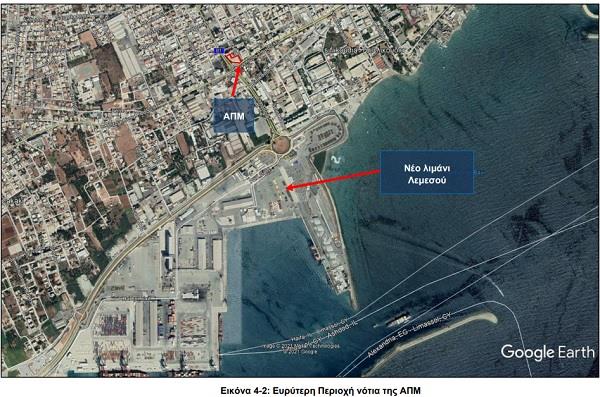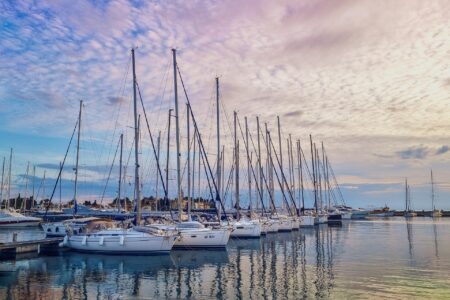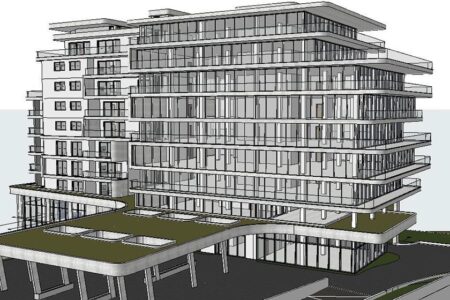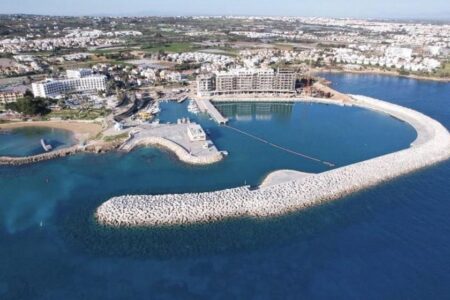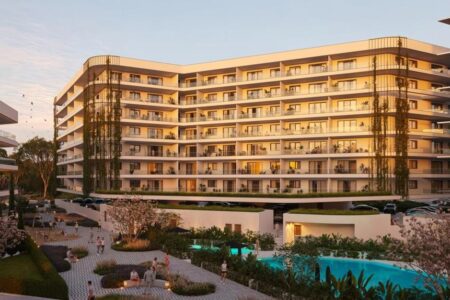26.05.2022
The new commercial complex will enrich the city of Limassol. This is a ten-story building with a total height of 73 meters, which was given the green light by the Environmental Protection Agency to begin construction work planned by Avalanti Holding Ltd.
In particular, it is located in the Omonia district of the Limassol municipality, five kilometers southwest of the historic center, 600 meters from the new port and less than two kilometers from the Limassol marina. The area is classified as commercial as the proposed building is adjacent to Omonia Avenue and Franklin Roosevelt Avenue.
What will it include?
As for the functions of the building, they will be for commercial and office use in order to meet the needs created to accommodate professionals, mainly in the service sector, but also in retail.
The ten-story building will consist mainly of offices and shops, these premises will provide all the necessary conditions for the well-being of professionals and their staff, as well as for the comfortable service of their customers.
In particular, the building will consist of:
Offices (1-9 floors)
Three underground rooms
ground floor
Two floors for service provision
Mezzanine
technical floor
One of the two service floors will include a single space with a cafeteria, dining room and event space, as well as common areas.
The second service floor will include a repair office, management and maintenance offices, a playground and a gym. It is assumed that 328 people will be able to work in office premises.
The ground floor will include an open area with 10 parking spaces, green spaces and a fountain with a square. The area of the first floor of the building will include a reception area, shops and commercial premises, common areas and a fire safety engine room.
The total area of the plots is 2,709 sq.m. with a coverage percentage of a part of the proposed project at 65%.
According to the opinion, the population that will be accommodated in the project is estimated at 650-1500 people per day.

