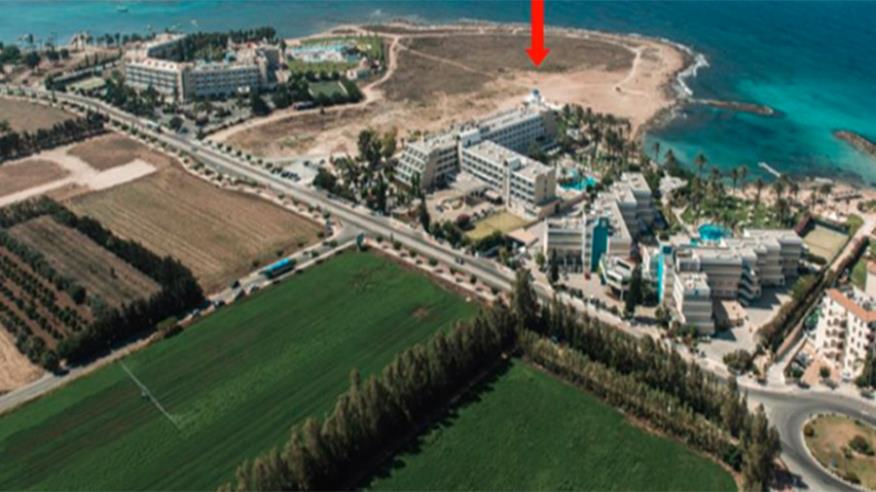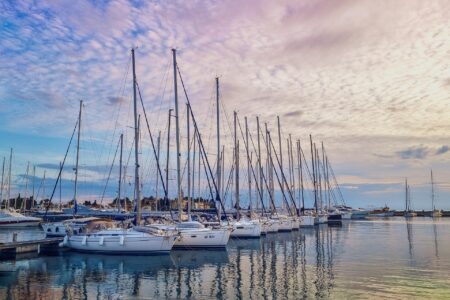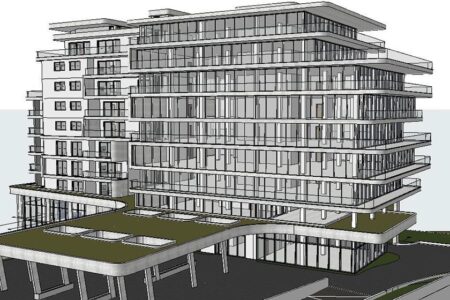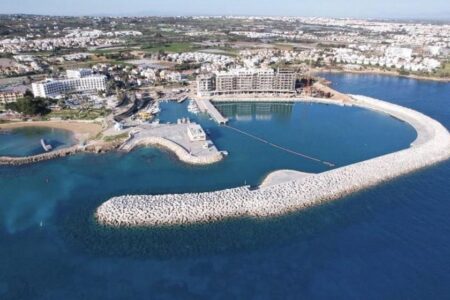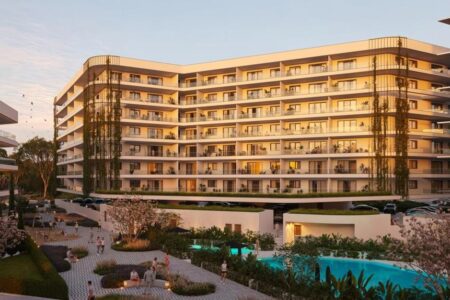05.07.2022
Under new circumstances, the Department of the Environment has given the green light to the Holy Archdiocese of Cyprus’ bid to build the five-star Diamond Essence Hotel in Geroskipou, a project that has been ongoing for about five years.
As a reminder, based on the Preliminary Environmental Impact Assessment (PEEP) Report submitted to the environmental agency on August 25, 2017, the initial design of the hotel complex included the construction of 14 levels, including the ground floor and basement, with a maximum towering height of 53.31 sq.m.
The project had a capacity of 220 rooms/apartments (including apartments) and occupied a total built-up area of 27,583.40 sq.m.
It is worth noting that the quarter where the development will initially be carried out has been declared a monument of antiquity. However, the Department of Antiquities approved the new proposed building site.
New facts
However, with new revised plans that have been approved by the Environmental Protection Agency, the construction of a five-star hotel complex with a capacity of 484 beds, eight floors and an additional basement and roof garden, as well as a total height of 40.60 meters, is moving forward.
As stated in the environmental statement, the new design will have a soil compaction factor of approximately 42% of the total area of the site.
In detail with a new design, the proposed project includes :
In the basement
• Wellness center (gym, swimming pool, sauna, massage, etc.),
• Ancillary premises (eg food warehouses, wine cellars, other storage rooms, electromechanical installation rooms, offices, training rooms, waste rooms, EAC room, etc.),
• 44 parking spaces.
On the first floor
• Reception area, bar, hall.
• Restaurant, kitchen, breakfast room.
• Newspaper shop, gift shop, bank branch, other shop, travel agency, hairdresser.
• Banqueting hall.
• Toilets.
• 130 outdoor parking spaces.
In addition, there will be 16 double rooms on the first floor, three one-bedroom apartments and three two-bedroom apartments, 31 double rooms on the second floor, and 186 double rooms on the third to eighth floors.
Two new residential towers for 122 apartments
Access to the territory of the hotel complex will be carried out from Posidonos Avenue on the north side of the quarter. It is noted that along with the construction of the proposed hotel complex, the construction of two residential towers (Amethyst and Aquamarine Residential Towers) will also be carried out. The two towers belong to a residential complex with a capacity of 122 apartments and will be built in the tangent block to the east of the proposed project.
It is emphasized that planning permission has been issued for the towers.
The proposed project is located on the coast of the municipality of Geroskipou, at a distance of 2.5 km south of the residential center of the municipality.
Within a radius of one kilometer from the proposed project, tourist development is developed, both to the west of the proposed project (Pioneer Beach Hotel, Asimina Suites Hotel, Aquamare Beach Hotel & Spa, etc.) and to the east (Louis Phaethon Beach Hotel) .
Also to the north of the proposed project, at a distance of 600 meters, is the Paphos Aphrodite water park and sports center, including the Alana Sports Center football fields, the municipal swimming pool and the municipal football stadium.
There are archaeological finds in the area of the site under consideration. Among them are the foundations of buildings, a complex of buildings from the Hellenistic period, a conduit, the remains of an ancient aqueduct, a reservoir and the remains of an ancient aqueduct and reservoir.
The site in question also houses the church of Agios Nikolaos.
However, it is specified, based on the opinion that the new site of the proposed development is outside the archaeological finds of the Department of Antiquities.
At the same time, the new location of the hotel is removed from the main archaeological site.

