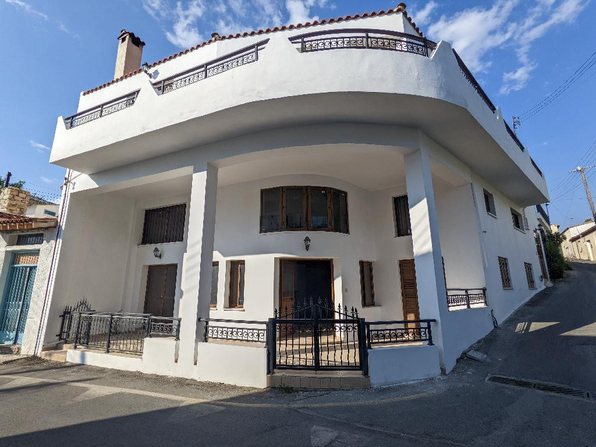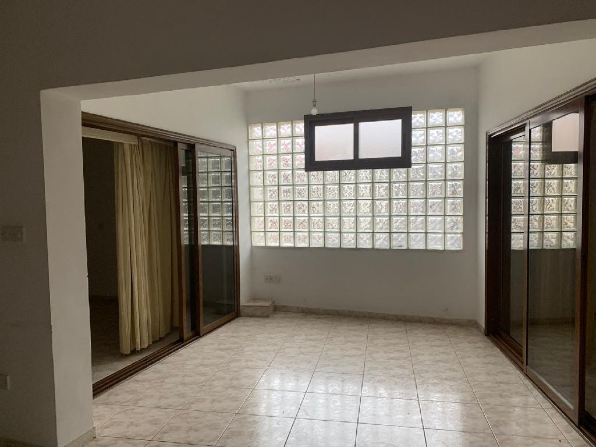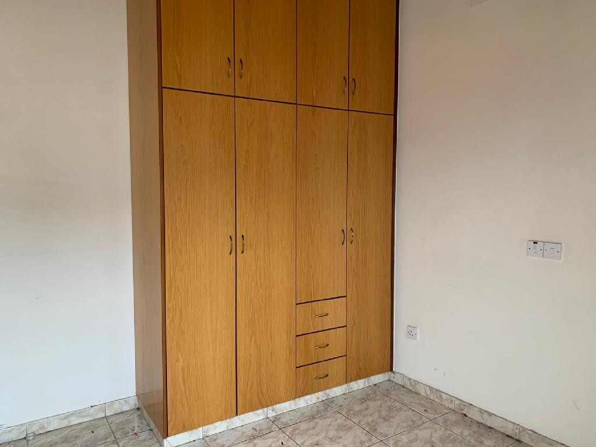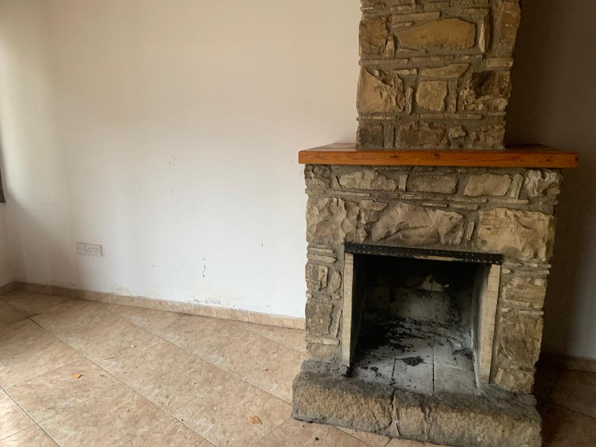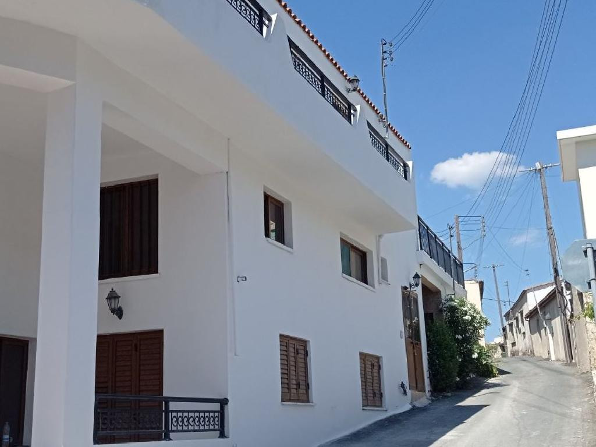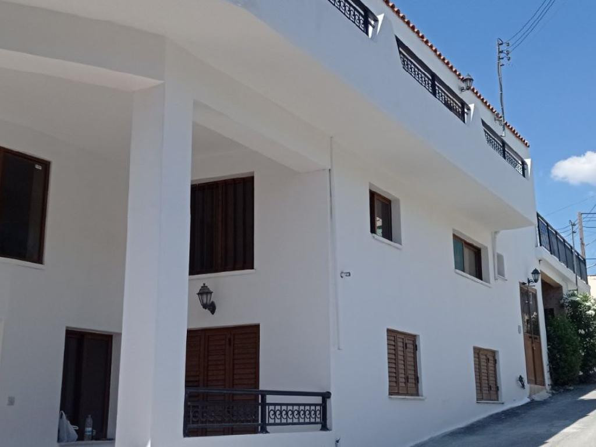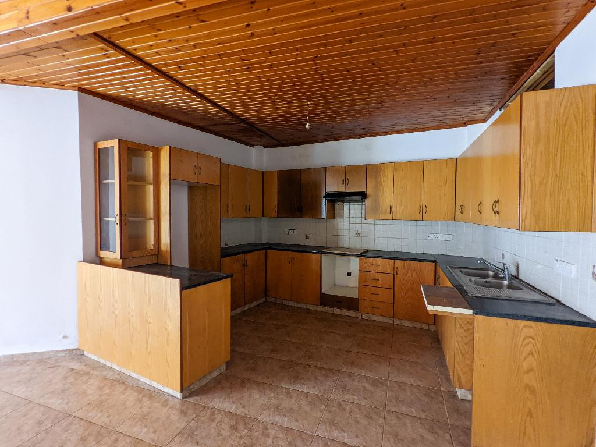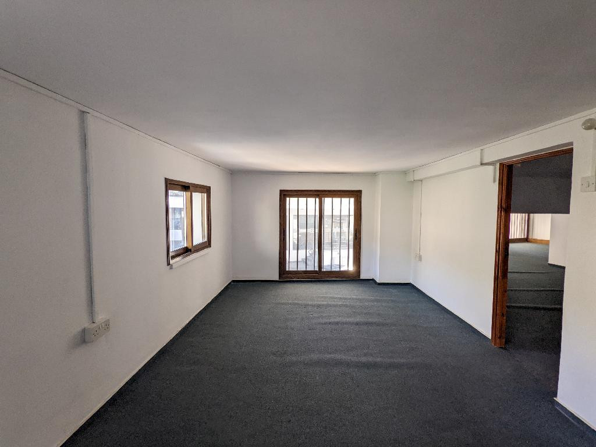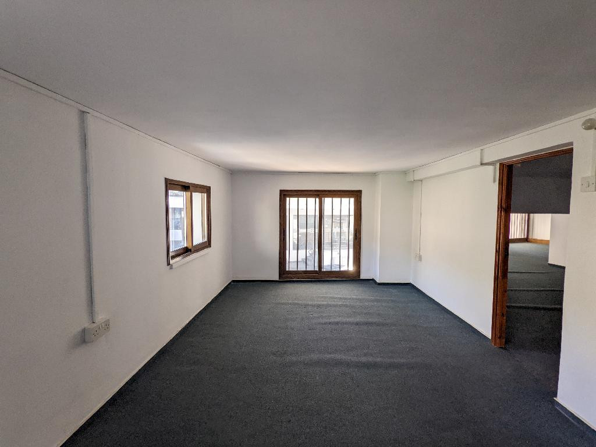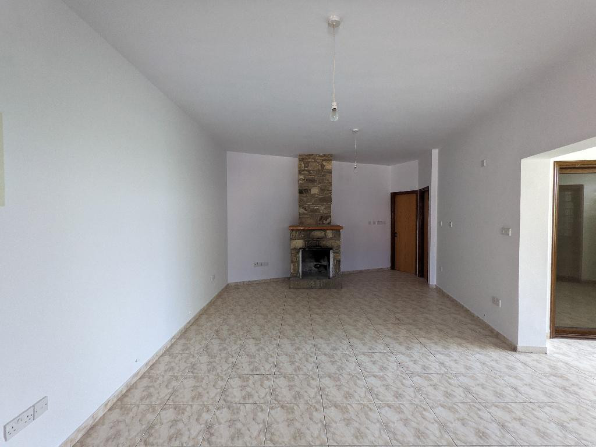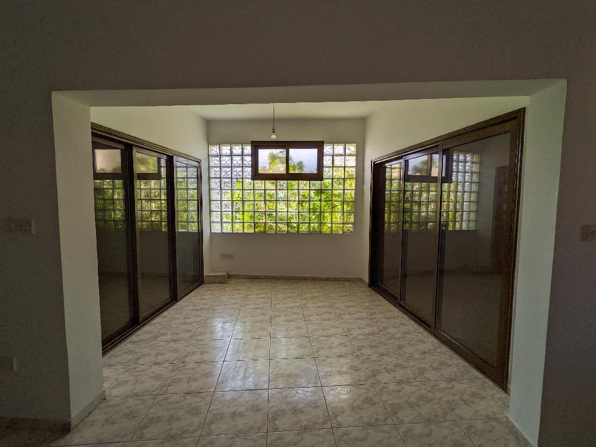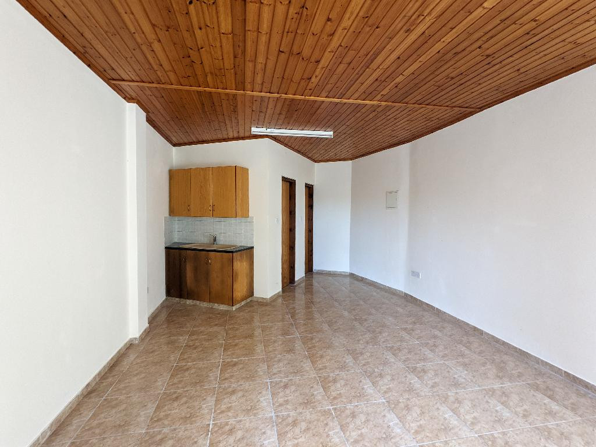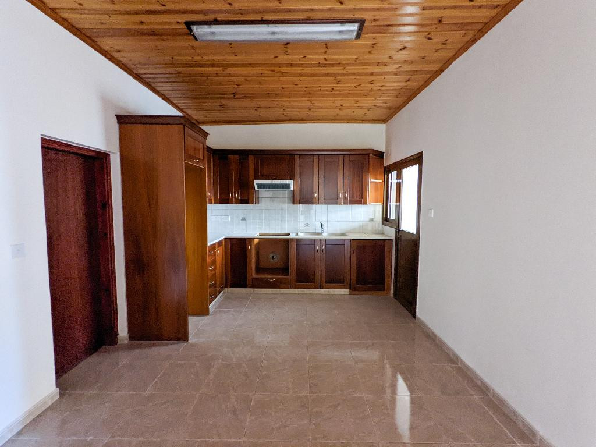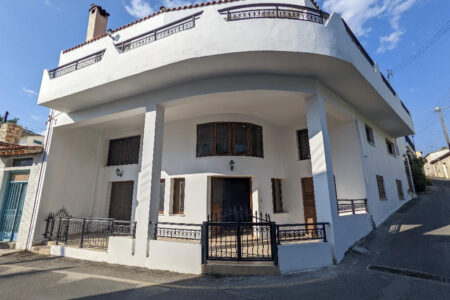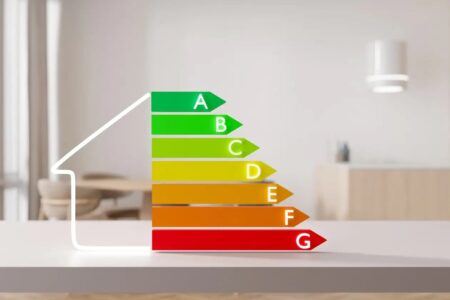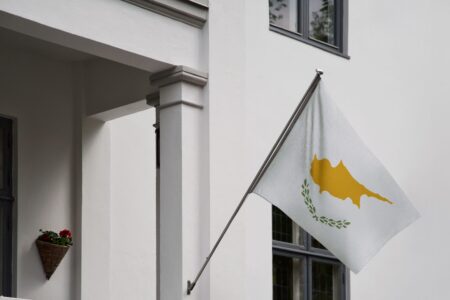For Sale: Investment: mixed use, Pano Panagia, Paphos, Cyprus FC-60181
Details:
City:Paphos, Pano Panagia
Type:Business or Investment
Built year: 1955
Plot: 305 m2
Covered: 377 m2
Floors: 2
Two-storey mix use building in Pano Panagia in Paphos.
The building consists of two shops and one house on the ground floor, a mezzanine and two flats on the 1st floor.
The first shop is situated on the southern part of the ground floor and it consists of an open plan kitchen with a sitting area and a fireplace, 4 separate rooms (one of which includes a bathroom) and a communal bathroom. The shop area is approximate 85sqm and approximately 22sqm of covered veranda.
The second shop is located in the northern part of the ground floor and consists of an open plan living room with a kitchenette and two separate toilets. The shop area is approximate 32sqm and approximately 15sqm of covered veranda.
The mezzanine consists of a storage space with a total area of approximately 150sqm.
The house is located on the eastern part of the ground floor and consists of a living room, a kitchen with a dining area, two bedrooms and a bathroom. The house area is approximate 90sqm and approximately 10sqm of the covered veranda.
The two apartments on the 1st floor are identical and have a total internal area of approximately 170sqm. Each apartment consists of two bedrooms, a bathroom/toilet, a separate kitchen with a dining room and a living room with a fireplace while also having access to a communal uncovered veranda.
The building is vacant and it is an ideal choice for investment.
Send a request and we will text or call you back!
More articles
Are you interested in Cyprus property?
Leave your request. We will contact you shortly to clarify the details
Consultation
Leave your contact details. We will contact you shortly and provide a free consultation

