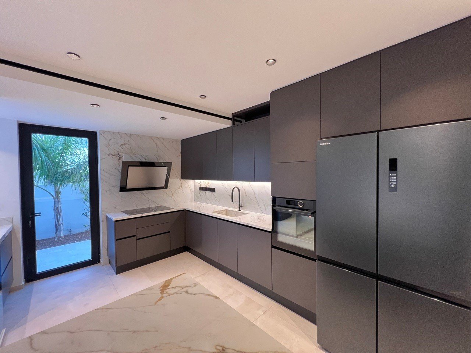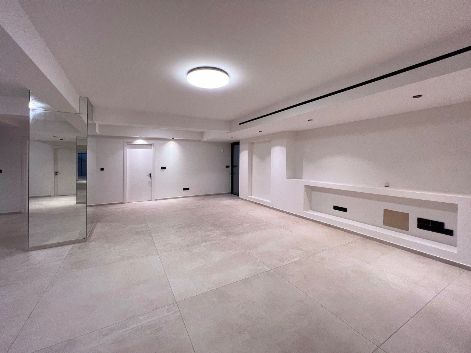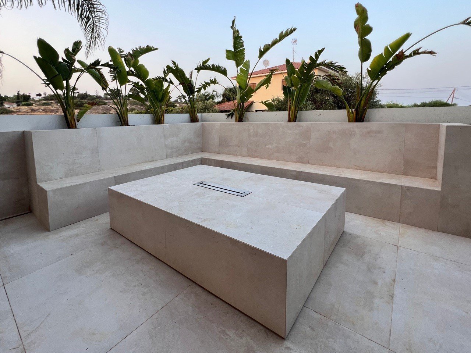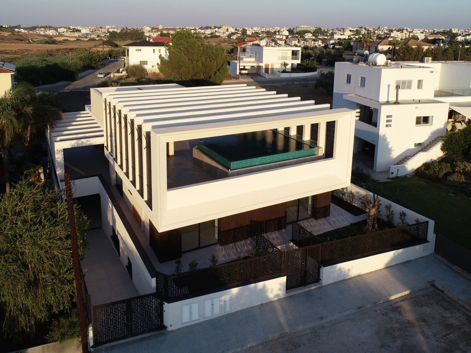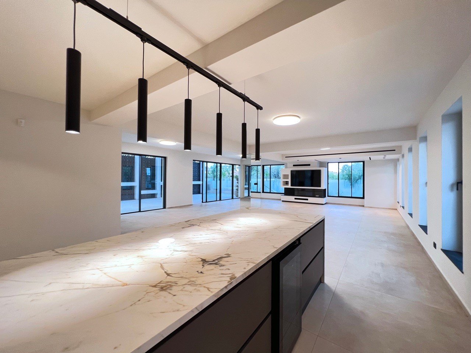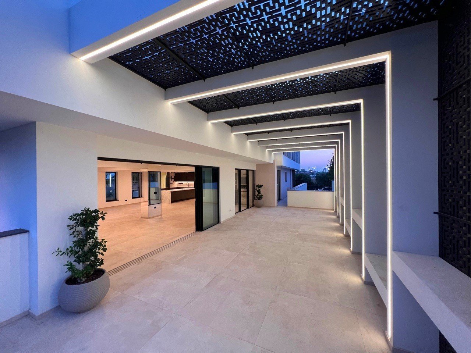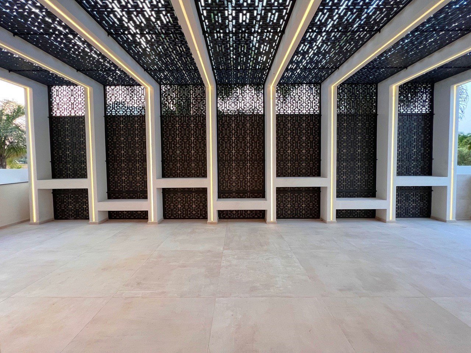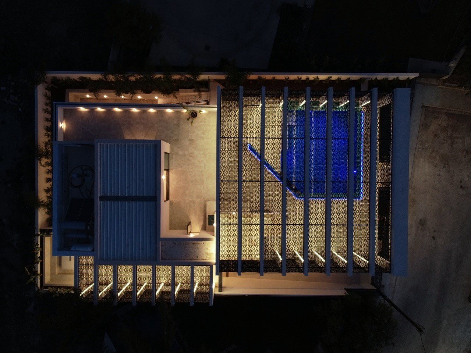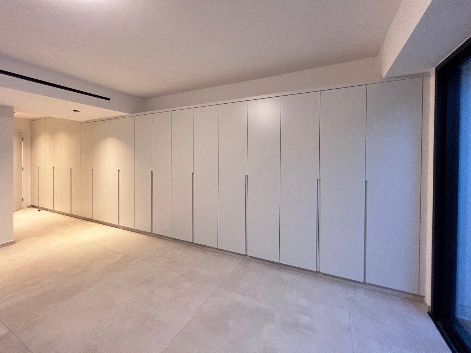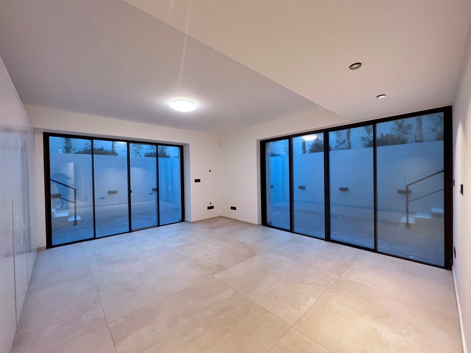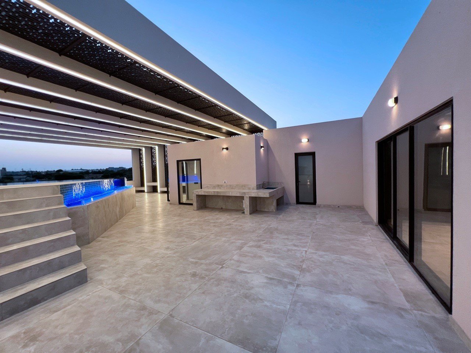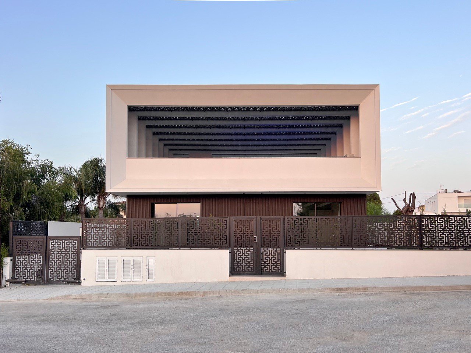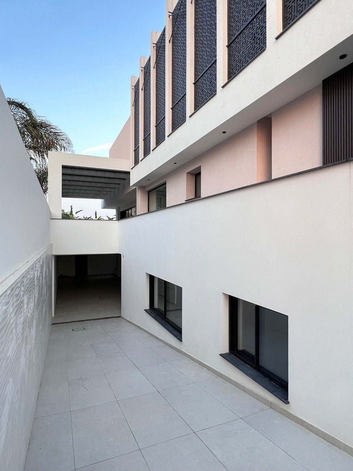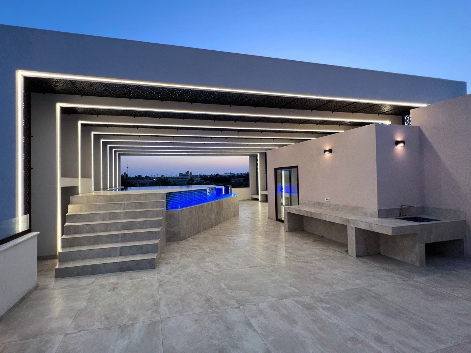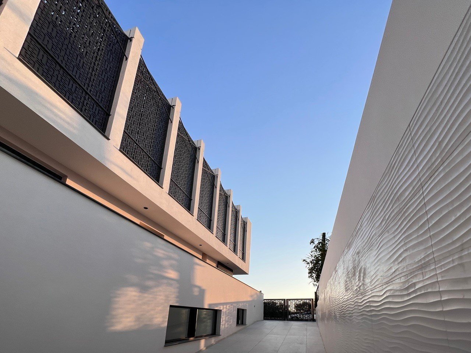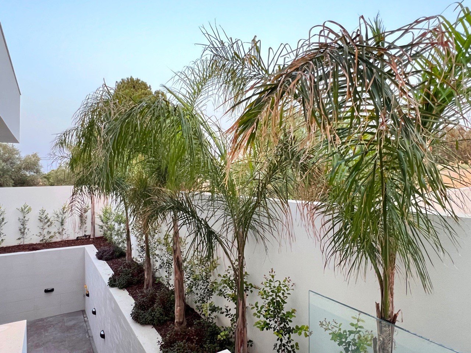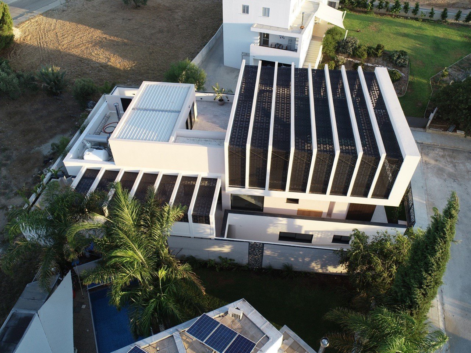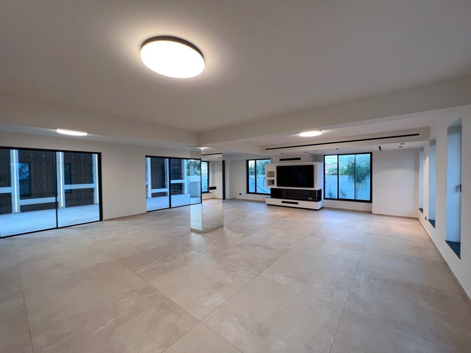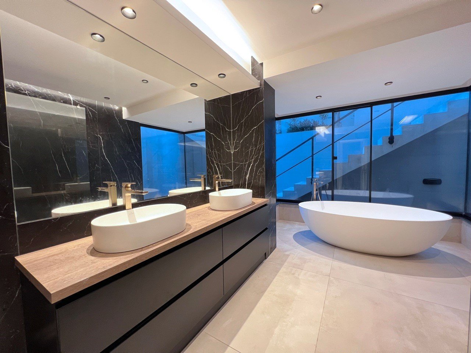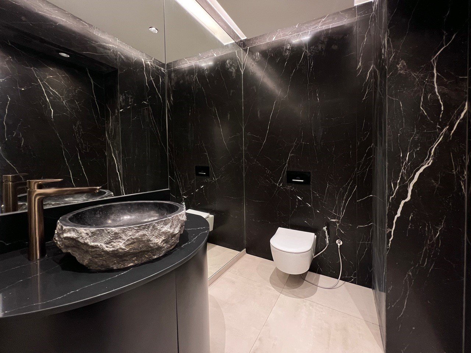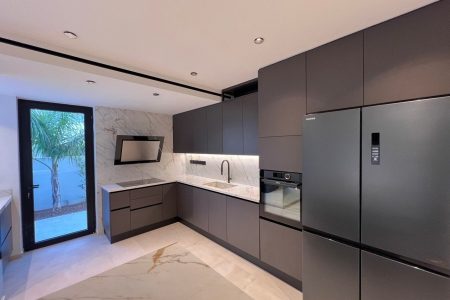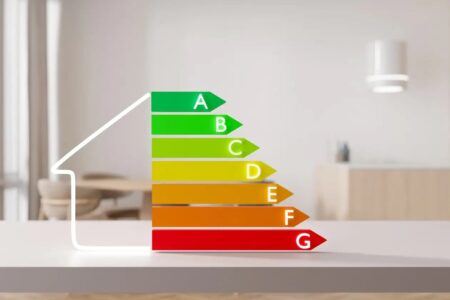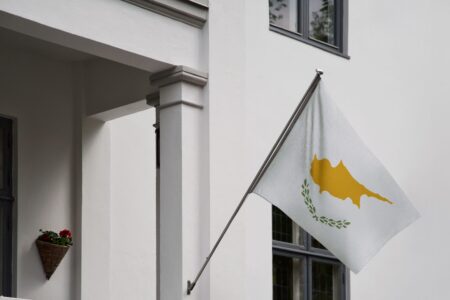For Sale: Detached house, Strovolos, Nicosia, Cyprus FC-47522
Details:
City:Nicosia, Strovolos
Type:Villa
Built year: 2023
Bedrooms: 7
Bathrooms: 10
Plot: 1034 m2
Covered: 1034 m2
Parking spaces: 5
Toilets: 11
Floors: 3
The property is located at what may well be the best dead end plot in Nicosia. A circular almost private road that leads to an uphill oversized cul de sac which provides exclusive access to the house.
The surrounding green area ensures no further neighbours and absolute privacy along with multiple additional parking spaces for house guests. The house is ideally located 7 minutes from Nicosia center and right near the highway at Latsia level for quick access to all cities avoiding city traffic.
Schools, major supermarkets and all other facilities within 2-3 km. Football grounds 400m. Porsche, Mercedes, BMW and VW/Audi main service centers within 1.5 km.
Security
The Infinity House is surrounded by high walls, 2.5 meter fences and gates all around. CCTV preparation all around the property.
Description
Just as the name implies this unique home is not an ordinary design! Finished in the summer of 2023 by renowned architect Rafal Porcycki, this 3 level architectural masterpiece aims at offering the ultimate luxury living experience while maintaining an earthy and cozy "feel."
Imagine yourself on a multi level super yacht. You can choose a different room and space to enjoy for each day of the week.
Each level has at least one bedroom and two bathrooms along with large living space making this home extremely accommodating and versatile towards different family and guest needs. Privacy on each floor is of upmost importance.
The three different living/reception spaces (one on each level) make the Infinity House a simultaneous multi venue possibility. You can literally host two different events at ground and roof garden level while having a kid’s birthday party at the basement!
Ground Floor
Upon entering the house at ground floor level you are faced with a grand welcome! The 2 meter wide fire place is in sight at the far end (23 meter beam). The surrounding windows on every side provide constant views to the surrounding garden.
The ground floor encompasses an open plan living room and designer kitchen area that opens up to an 80 square meter covered balcony with built in furniture and a fire pit.
This makes the reception area gigantic and grand (200 sq. meters in total) while at the same time maintaining a warm feel and offering a surrounding view through the multiple window openings of this intelligent space.
Right at the entrance in the hallway the two ground floor master suites are interestingly hidden. These two oversized en suite bedrooms are ideal for teenagers or guests such as visiting family since they maintain absolute privacy for their occupants.
Each of these master suites opens to a small private garden and is conveniently located near the entrance of the house.
Basement
Moving to the basement you will find a large living/cinema room ideal for the occupants of the lower level. There you will also find a large laundry room with a kitchenette and a guest bathroom.
The basement offers the ultimate privacy experience of the house. The corner master bedroom opens to a high wall surrounding balcony and boasts an external view bathroom that will serve as your private relaxation heaven.
An additional en suite bedroom right next to the master bedroom is ideal for babies or young children. On the other side of the living/cinema room you will find an additional en suite bedroom ideal for guests.
As you exit the basement level into the luxurious parking space to the right you will find the maids room. The parking is large enough to park 4 cars and has a Tesla charging station.
The Yacht House is full of surprises and smart experiences so prepare to be entertained!
Roof Garden
Just like on a luxury Yacht's top deck and with the help extreme engineering, a proper sized swimming pool becomes a reality!
Welcome to your homes breathtaking roof garden! To describe this area in words will not do it justice. The total space was designed to offer luxury outdoor living at its best.
Most of the area is covered with perforated designer PVC panels attached to an imposing modern structure. Even on the hottest summer days you will still be able to enjoy outdoor living at your designer overflowing pool.
The roof garden has a proper roof master suite with magical views of the pool. The 256 square meter roof garden of the Yacht House is the ideal space for parties, gatherings and barbecues.
The level of detail and lighting all around the house is spectacular but on the roof garden its on another level. The use of warm high power LEDs offers a unique and unparalleled night experience!
Materials
The Interior Design Team only chose the best there is when it came to choosing some of world’s finest Italian floorings and bathroom materials. The main goal of interior design was that of a cozy yet grand luxury experience.
Send a request and we will text or call you back!
More articles
Are you interested in Cyprus property?
Leave your request. We will contact you shortly to clarify the details
Consultation
Leave your contact details. We will contact you shortly and provide a free consultation

