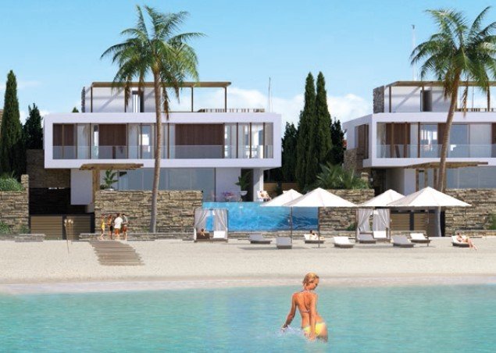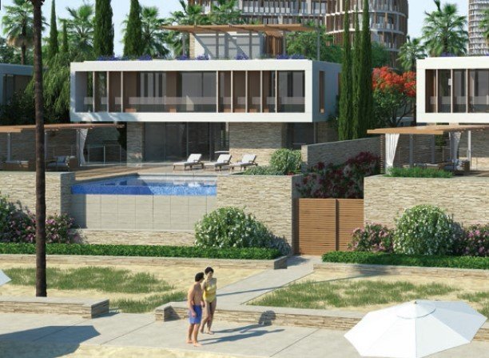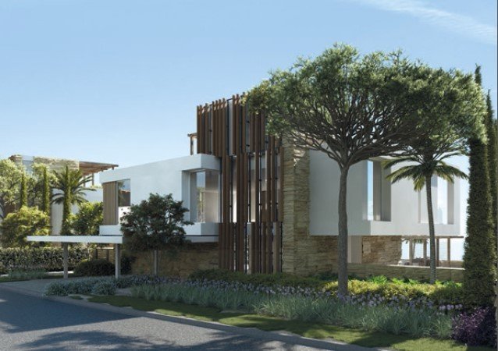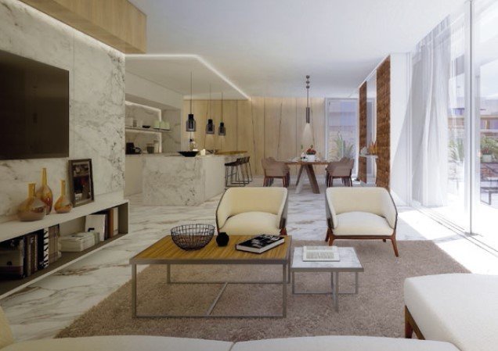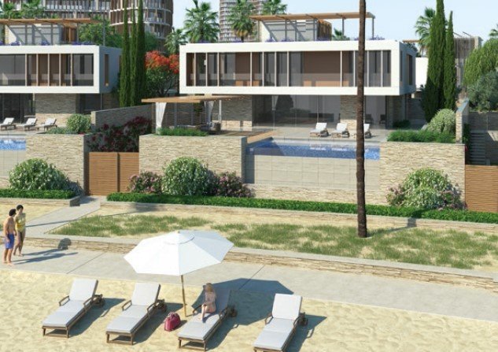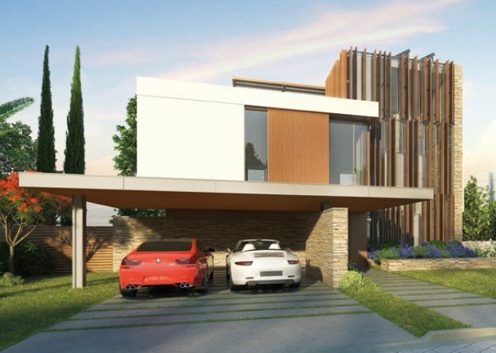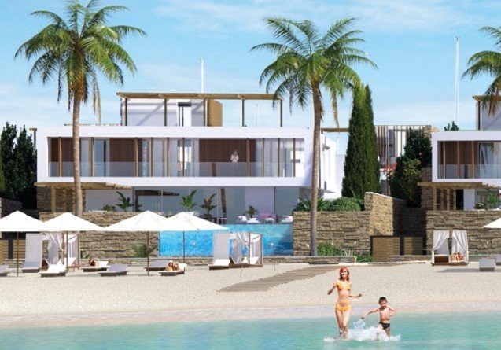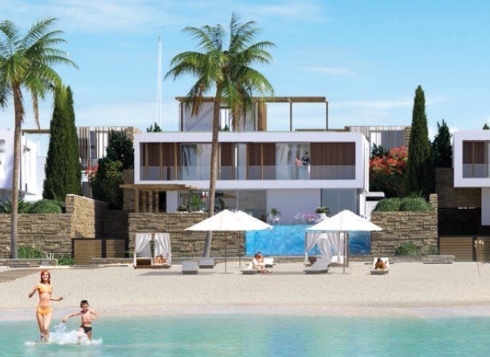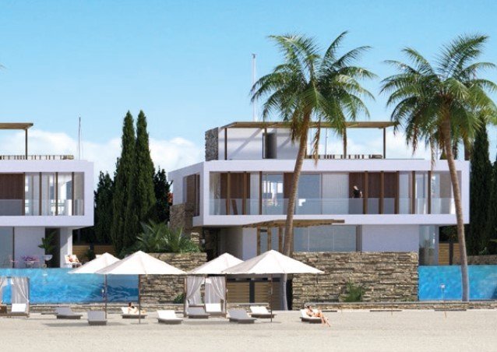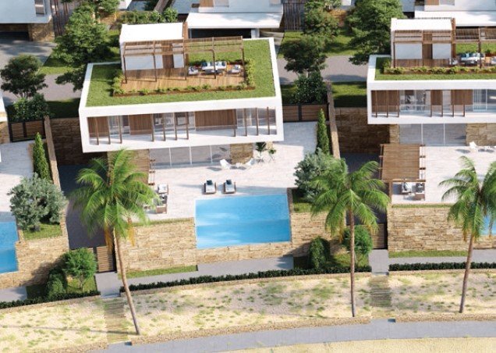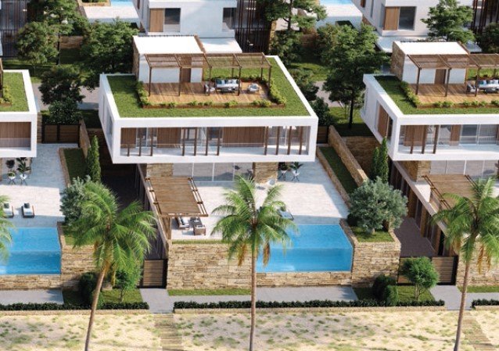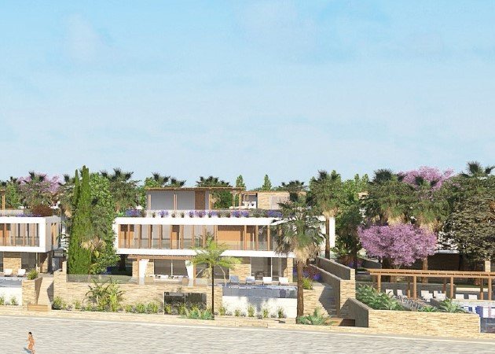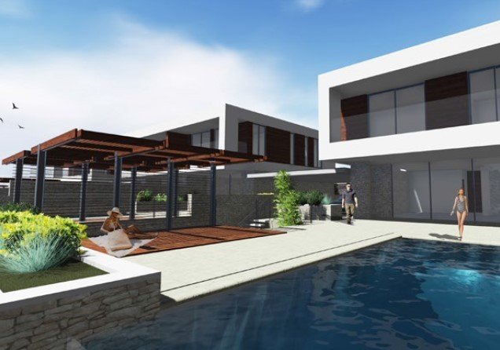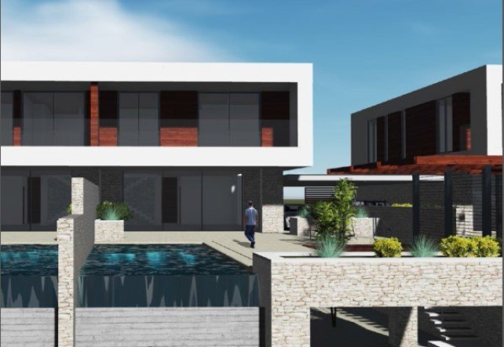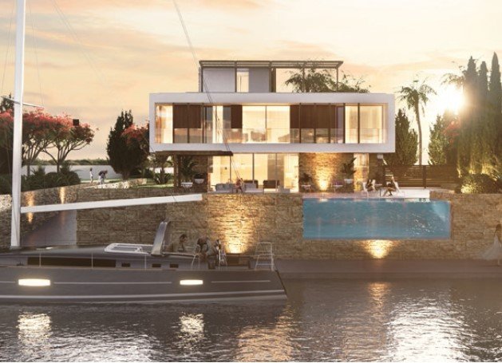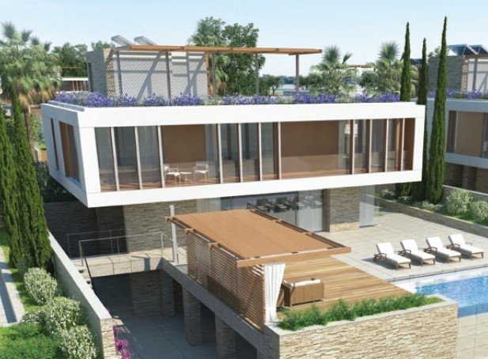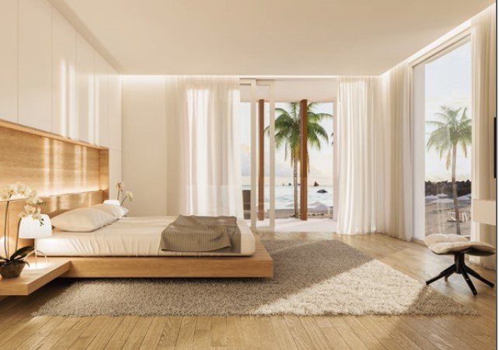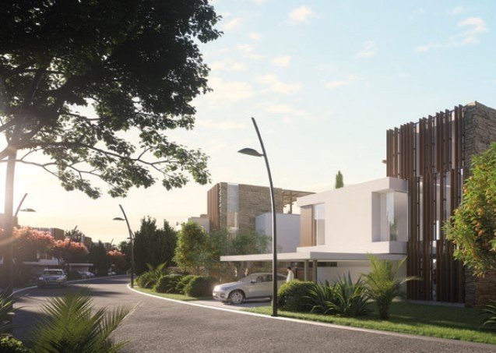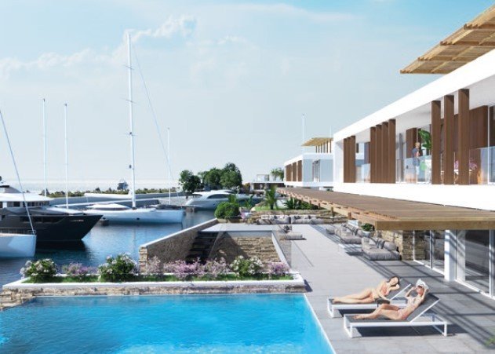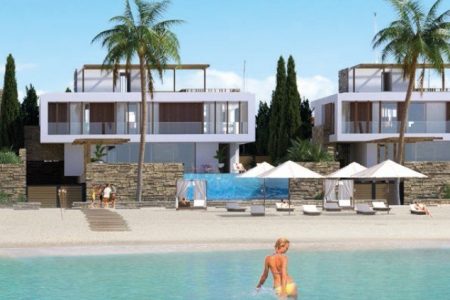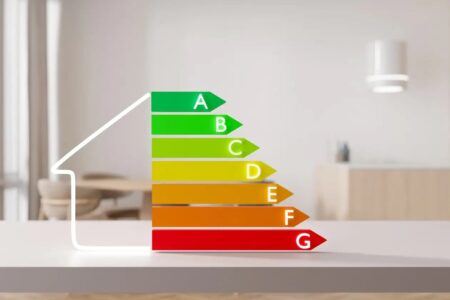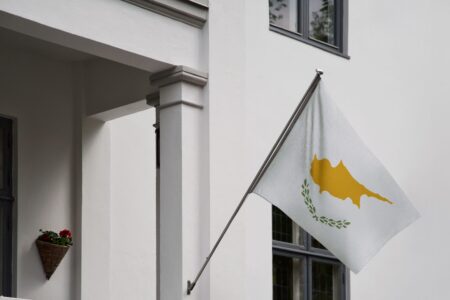For Sale: Detached house, Agia Napa, Famagusta, Cyprus FC-21588
Details:
City:Famagusta, Agia Napa
Type:
Built year: 2023
Bedrooms: 5
Bathrooms: 6
Plot: 870 m2
Covered: 716 m2
Veranda uncovered: 146 m2
Parking spaces: 2
Toilets: 7
Floors: 2
The villas are located on one of the most beautiful stretches of coastline in Cyprus.
Residents of these unique villas have a choice of 3, 4 or 5 bedrooms, featuring direct, walk-out access to the beach. These exclusive villas are finished with the finest materials, fittings and fixtures. With floor-to-ceiling windows offering natural light, these elegant homes effortlessly combine comfortable indoor and outdoor living.
The villa architecture is a contemporary expression of new and old, combining locally quarried stone around the base with sleek plaster volumes cantilevered above. Large expanses of glass are optimally placed to promote the breathtaking views around the villas. European façade panels are used to introduce warm but modern contrasting colours. Built to the highest standards with thoughtfully designed interiors, these exclusive villas are finished with the finest materials, fittings and fixtures. With floor-to-ceiling windows offering natural light and stunning views of the marina, these refined and elegant homes effortlessly combine comfortable indoor and outdoor living.
All villas are designed with a modern, open-plan concept, with primary spaces oriented towards the sea. Oversized 2.8-meter-tall glass doors slide away into the walls, extending the ground level main living spaces out onto the veranda and pool deck. Each lot includes a private plunge pool with infinity edge. The upper floor bedroom level also features full-height sliding glass doors that open onto wood-decked covered verandas, allowing in the Mediterranean breeze and views. Lower levels open out into private sunken gardens and courtyards.
The lower level opens out into private sunken gardens and courtyards, The ground level features the main reception area, living and dining rooms, kitchen, guest WC, spacious covered and uncovered verandas and a private deck with an infinity edge swimming pool. The bedrooms with en-suite bathrooms and covered verandas are located on the first floor, A kitchen bench and uncovered veranda complete the roof garden area.
Each villa includes significant space for landscaped gardens and a private plunge pool with infinity edge. All of the villas are complemented by complete facility management services and 24-hour security.
There are 5 more 5-bedroom villas available
Covered area start from 716m2 up to 869m2
Uncovered area 146m2 up to 521m2
Plot size 870m2 up to 1155m2
Roof garden 213m2 up to 229m2
Additional information:
- Plus VAT
Send a request and we will text or call you back!
More articles
Are you interested in Cyprus property?
Leave your request. We will contact you shortly to clarify the details
Consultation
Leave your contact details. We will contact you shortly and provide a free consultation

