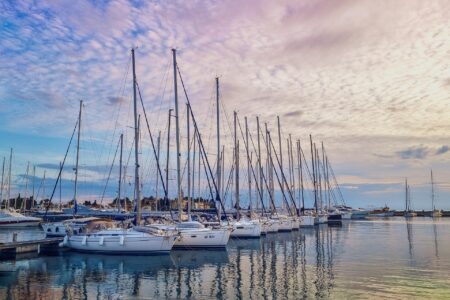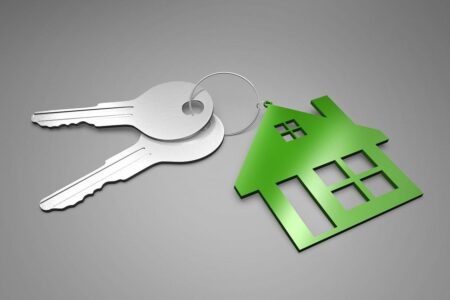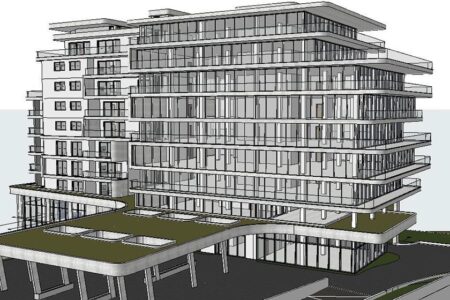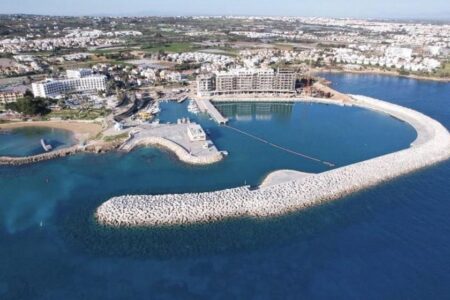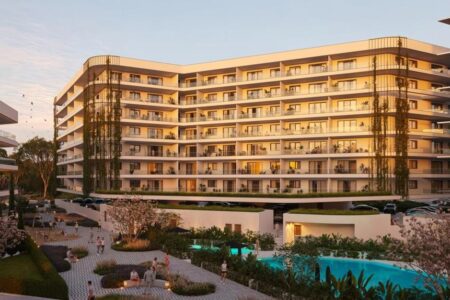04.04.2023
The Environmental Protection Agency approved the construction of Brightbuild residences . This is a residential development planned by Brightbuild. Properties Ltd and includes three complexes of buildings (Block A , Block B and Block C) with an area of 389 sq.m. every.
The proposed project is located in Limassol , about 600 meters from Zakaki , 200 meters from City of Dreams Mediterranean and 300 meters from My Mall Limassol .
title document is 11,614 sq.m , and the net area of the site will be 10,810 sq.m.
As mentioned above, Brightbuild Residences will consist of three building complexes, namely Block A , Block B and Block C.
Block A and Block C:
Block A and block C will have the same architectural design. Each block will consist of two blocks of apartment buildings of different heights, which will be combined into a common building (stairs, elevators and technical rooms).
The maximum height of each individual building in the complex will be 26.5 meters, and the minimum height will be 21 meters. The ground floor space will include a basement with a place to park bicycles, a reception area , a shared storage room, a stairwell, etc.
The floors of the two blocks (A and C) will include the following:
Floors 1-5: Two two-room apartments with two bathrooms, a living room, a kitchen, a dining room and one two-room apartment with a bathroom, a living room, a kitchen, a dining room, as well as three covered verandas (three on each floor), a corridor, a staircase and a utility room.
6th floor: Two bedroom apartment with two bathrooms, living room, kitchen, dining room, bathroom and covered terrace, open space, common hallway, stairwell and photovoltaic panels. Photovoltaic panels will be installed on the roof of each complex building (A and C).
Block B :
Building complex B will consist of two blocks of apartment buildings combined into a common building (technical rooms, stairs, elevators), which will have the same height. The height of the building will be 26.5 sq.m. and will consist of 6 floors with a basement.
The ground floor space will include three dressing rooms (men’s, women’s, for the disabled), a reception room, a common pantry, a staircase, etc.
B floors will include the following:
Floors 1-6: Two two-room apartments with two bathrooms, living room, kitchen, dining room, one two-room apartment with bathroom, living room, kitchen, dining room, three covered verandas, a common corridor, stairs and a mechanical room.
Photovoltaic panels will be installed on the roof of the building. A shared storage room will also be built on the roof.
There will be a total of 50 parking spaces for tenants/owners of apartments in the building complexes for all three blocks. The complex will have nine parking spaces for visitors and five spaces for the disabled.
Purpose of Brightbuild Residences , as stated in the Environmental Impact Assessment Study, is to cover part of the housing needs of the western and wider parts of Limassol , as well as the creation of new jobs.


