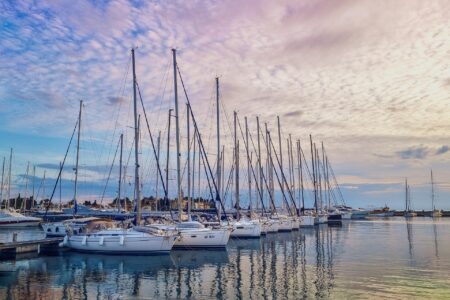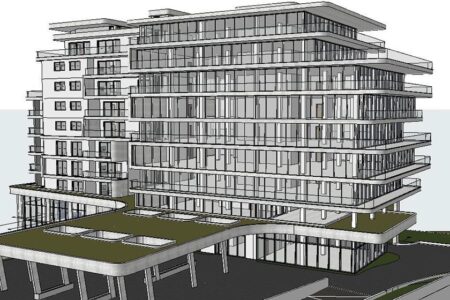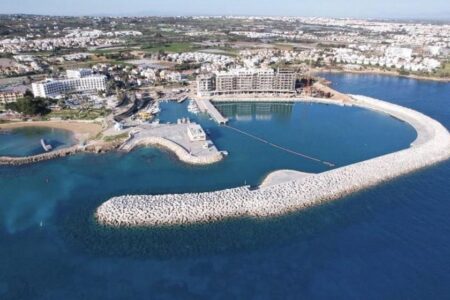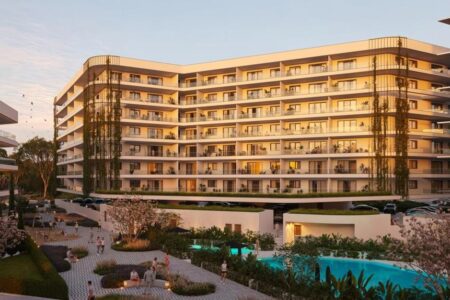06.12.2022
Architectural bureau Armeftis Partners has completed the design of another project in the heart of Limassol , namely in the area of the Municipal Cultural Center of Papadakios . Project “Gallery” is a multifunctional building, the main feature of which is the connection of the city center with the beach of Limassol .

The design features of the project are social and environmental sustainability. By creating an open public square space on the ground floor, users and passers-by are given the opportunity to interact with each other. At the same time, the portico included in the project creates an opening in the wall of the building on the coastal road, providing a direct functional link between the coastal façade and Agios Andreou Street and therefore the historic city center, improving pedestrian accessibility from the beach to the center and vice versa.

On the beach side, the building consists of 10 floors, and on Agios street Andreu – from 3 floors. The project includes restaurants on the ground floor, offices, apartments and wellness centers for residents. The proposed project has a high aesthetic level, in order to ennoble the view of the city, both from the sea and from its center. Green ceilings are offered on several levels of the building, improving the urban microclimate and the daily life of its users.

Founder of the architectural bureau Giannis Armeutis said: “It is a special pleasure for me and my colleagues to take on such a project. Its design responds to modern needs not only by incorporating a lot of greenery into the project, but also by its ability to connect the private with the public space. I consider this point to be particularly important, as apart from the role it plays for its users, the project, thanks to its location, functions as a ‘bridge’ between the city center and Limassol ‘s beach.”
















