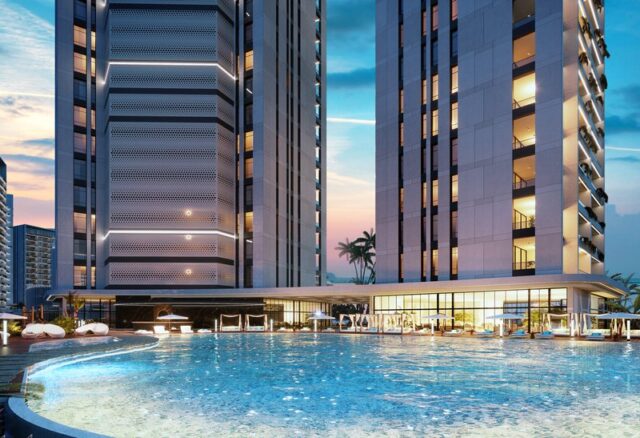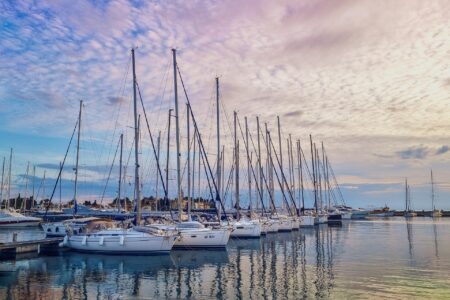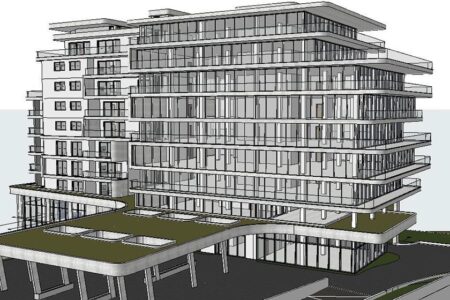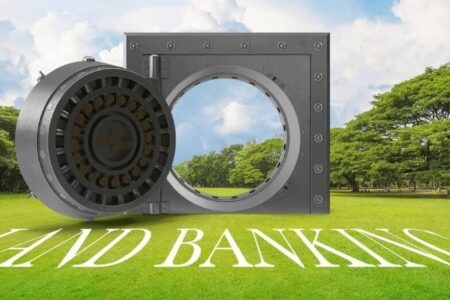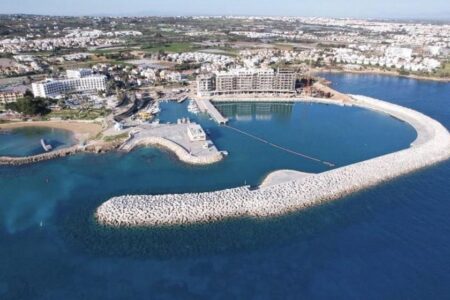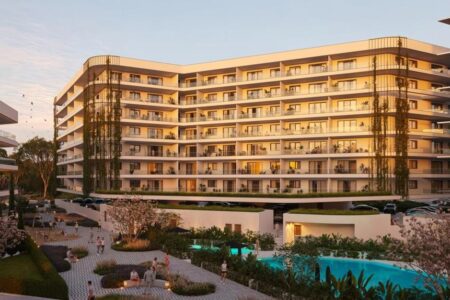Shajwawi Company Lebovich Karekla Developments Ltd announced the construction of the residential complex Horizon Towers in the Livadia area of Larnaca . This project will be part of a large-scale redevelopment of the area of former oil refineries and warehouses. Horizon The Towers promises to be a unique example of contemporary architectural excellence and rational use of urban space.
General information about the project
Project Horizon Towers consists of two main parts: Horizon Tower Plot 1 and Horizon Tower Plot 2 , each of which consists of several buildings with residential and public areas.
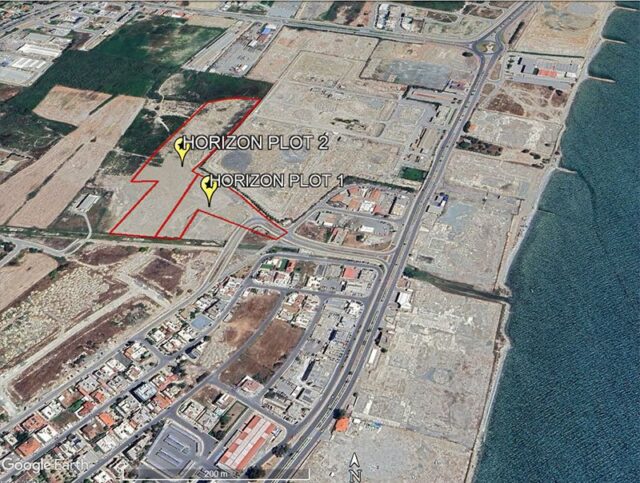
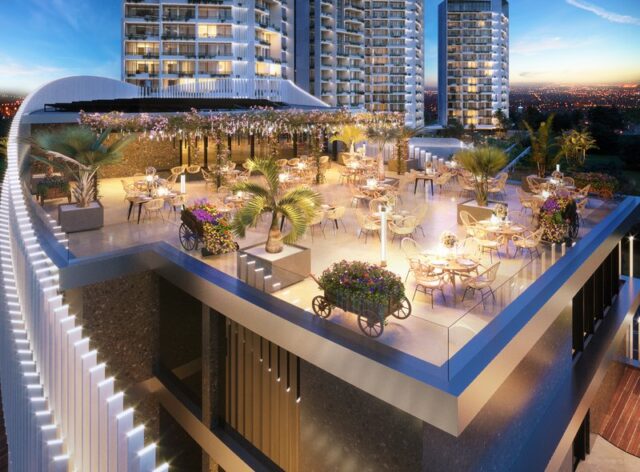
Horizon Tower Plot 1
The first part of the project consists of two 20-storey buildings ( Horizon 1 and Horizon 2 ) 86 metres high, which will house 99 one-, two- and three-bedroom apartments. The high-rises are complemented by a five-storey public multifunctional building ( Annex 1 ), which includes:
- commercial premises;
- restaurants and recreation areas;
- fitness center and wellness areas.
The complex also includes:
- a swimming pool with an area of 550 sq. m and a depth of 1.4 m;
- playground;
- recreation areas with green spaces (575 sq. m);
- parking for cars and bicycles.
A unique feature will be the 9,975 sq. m. underground parking, connecting both high-rises and Annex 1.
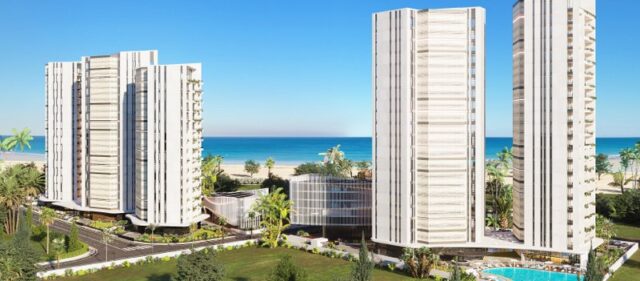
Horizon Tower Plot 2
The second part of the complex includes four residential high-rises:
- three 17-storey high-rise buildings ( Horizon 3 , Horizon 4 , Horizon 5 ) 75 m high with 85 apartments each;
- one 16-storey building ( Horizon 6 ) 70 m high with 77 apartments.
A three-storey public multifunctional building ( Annex 2 ) with commercial space and offices will also be built.
Additional amenities:
- 2 swimming pools (900 sq.m each);
- children’s pool (120 sq. m, depth 0.6 m);
- recreation area with a cafe (300 sq. m);
- green areas with an area of 2900 sq. m;
- parking for 427 cars, including spaces for people with disabilities.
SL Investment , the developer of the project, is known for its achievements in the construction of residential and commercial real estate in Israel. A distinctive feature of SL Investment is the use of modern technologies and careful development of the design of buildings.
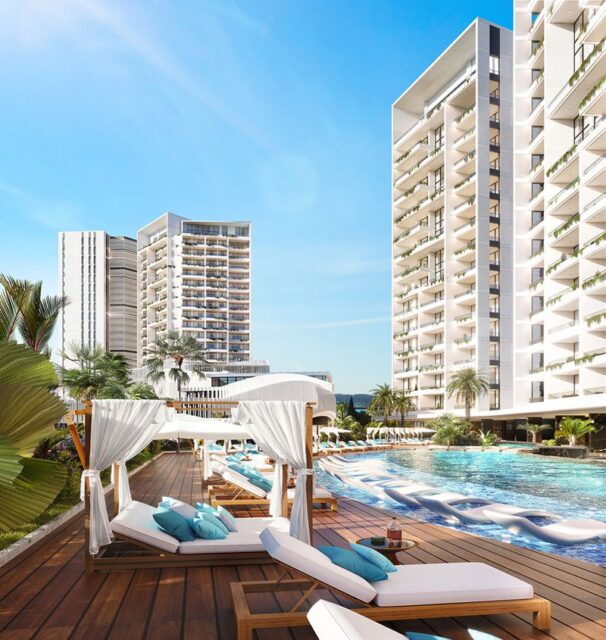
Project Horizon Towers will become an important part of Larnaca’s new infrastructure , attracting investors and residents with its unique combination of contemporary design, convenient location and variety of functional areas.
