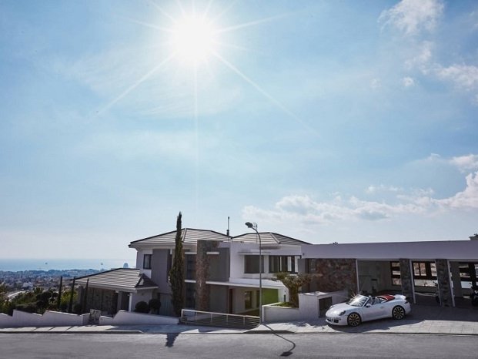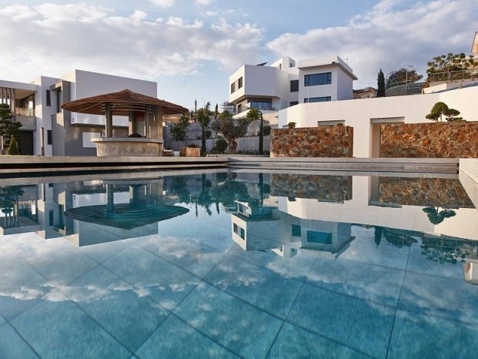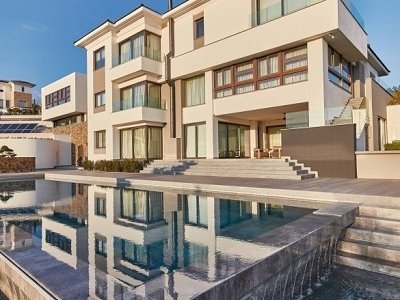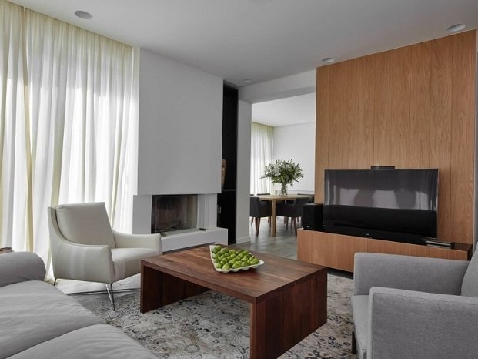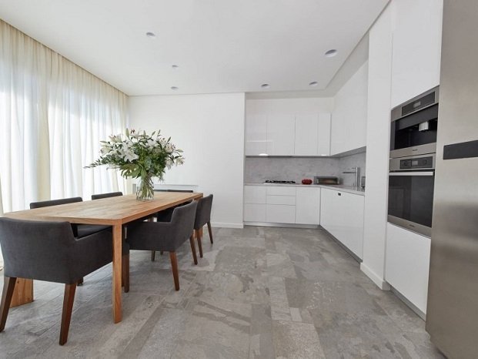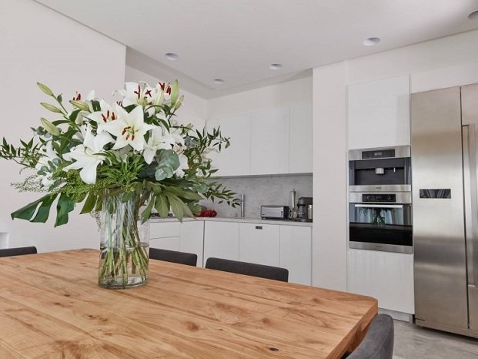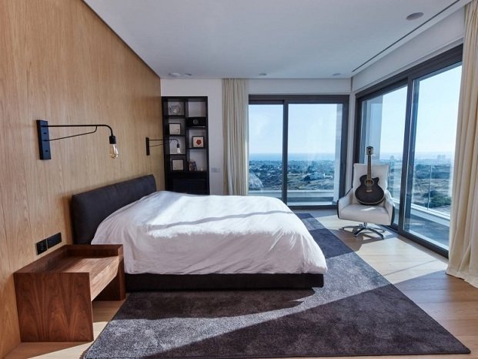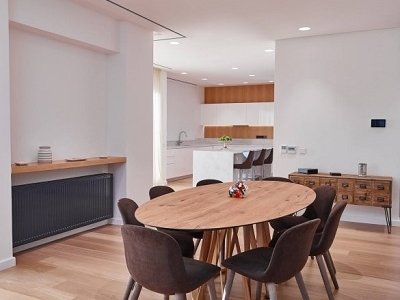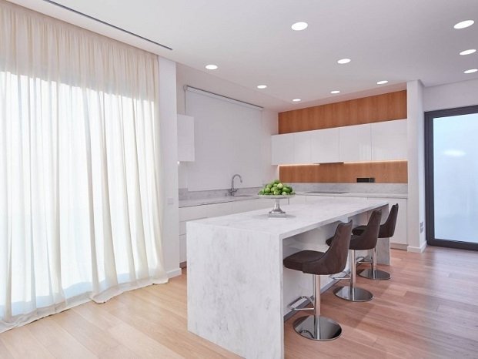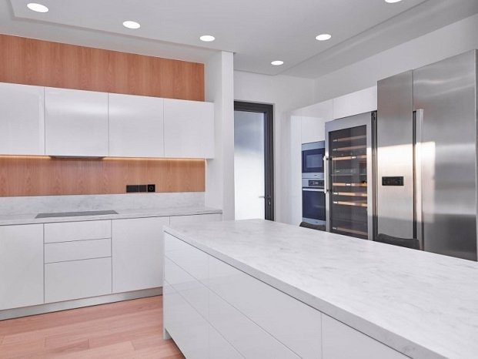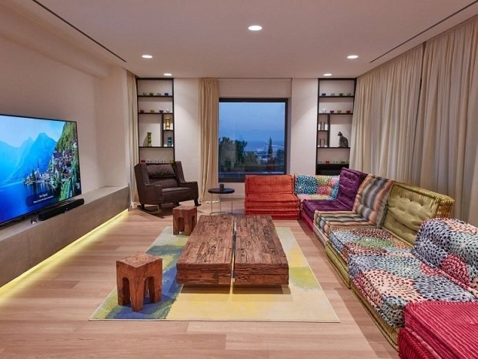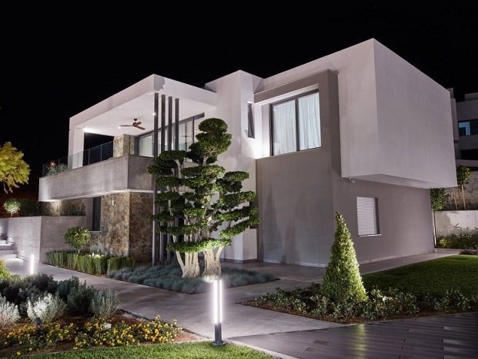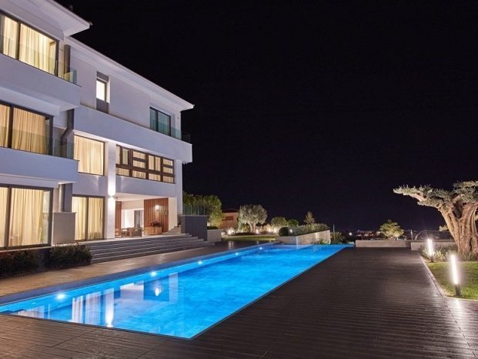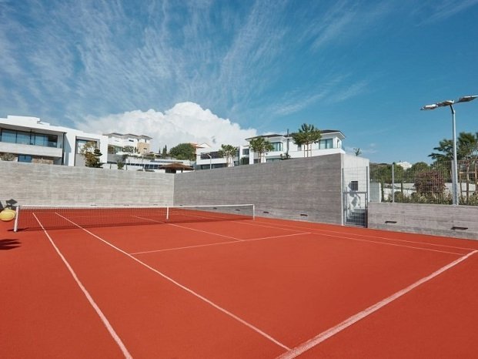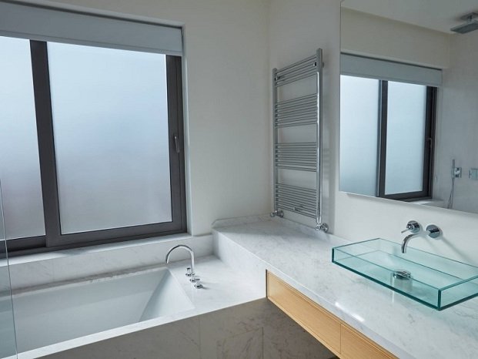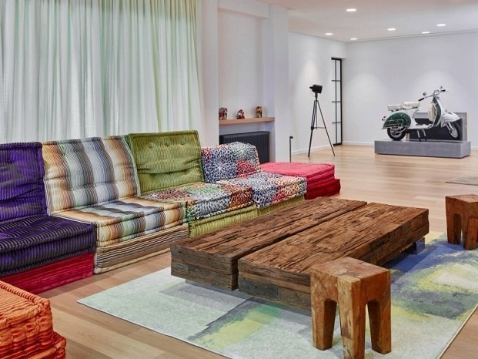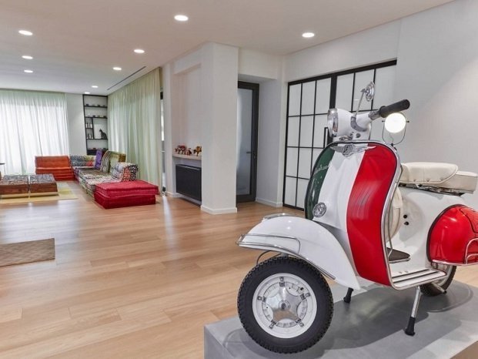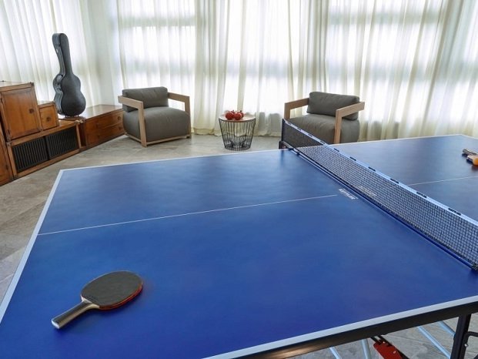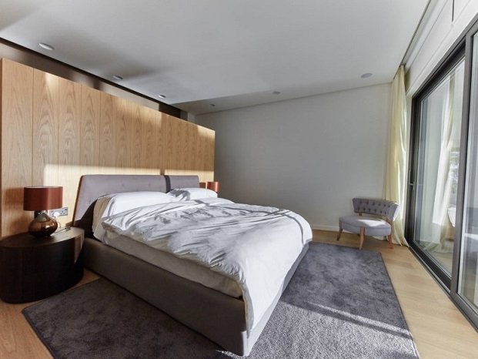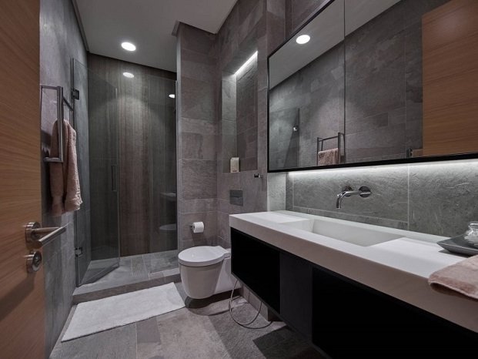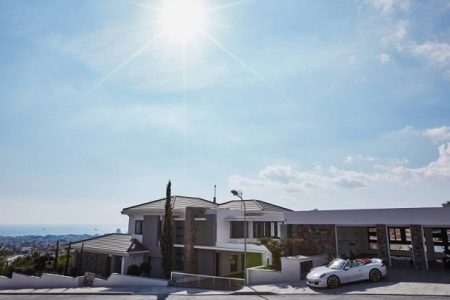For Sale: Detached house, Paniotis, Limassol, Cyprus FC-18109
Details:
City:Limassol, Paniotis
Type:
Built year: 2019
Bedrooms: 6
Bathrooms: 6
Plot: 6258м2
Covered: 1395м2
Toilets: 7
Unique modern 6-bedrooms house situated at one of Limassol’s most exclusive residential areas.The house possesses all modern facilities to make living top of comfort. Prime location allows enjoying both elite living with the tranquillity of rural surroundings and proximity to the centre of the city and the sea front with all kind of variety of the residential amenities.
The house comprise of Lower level: Veranda over swimming pool and garden, 1 en-suite bedroom with built-in wardrobe and shower/toilet, 2 additional bedrooms, 1 shower/toilet room, 1 small storage room, 1 kitchen, and 1 living room with fireplace.
Ground level: Entrance hall, living room, dining room, kitchen, guest toilet, cellar and covered veranda with view over pool and garden. Adjacent extension building contains store room and multi-purpose room. There is also covered parking for two vehicles at this level.
Upper Level: 3 large bedrooms with built in wardrobes and private bathrooms/toilet. Corridor leads to adjacent extension building at the level designed as parking space for two cars and two motorcycles
Features:
3 floors, Corian counter-top for kitchen, VRV A/C heating and cooling system, Central heating system operated by a high-performance heat pump, Automation (indoor and outdoor lights, hammam, pool cover)
Solid parquet floors and high quality ceramics and marble,Hamam (covered area: 116m2)
Guest House:
2 floors
Lower level: Living room, 1 bedroom, shower/toilet, kitchen, engine room and laundry room.
Upper revel: 3 bedrooms (one en suite with shower/toilet), an additional shared bathroom, living room, dining area, kitchen, covered veranda with panoramic view of Limassol and the sea. Covered parking space for two cars is available on the upper level.
Features:
Under floor heating operated by heat pump, Central air-conditioning system (VRV),Suspended ceilings, Solid parquet floors, good quality ceramic, white Corian kitchen counter tops
Outside territory:
Tennis court dimensions: 35m x 19m
Tennis court constructed from synthetic material “classic clay” of Australia. Also includes LED lights and drainage system.
Adjacent to the tennis court are dressing rooms, toilets, storage room, and small kitchen.
Next to the tennis court there is a secondary autonomous building used as additional parking space for two cars. Automated gates and split-unit A/C.
Total covered areas for parking and dressing rooms: 103m2
Overflow swimming pool, dimensions 20m X 6m, uniform depth of 2m.
Mature garden implemented in accordance with a detailed landscape design.
Features
• Air conditioning
• Basement
• Central Heating
• Fire Place
• Garden
• Laundry room
• Marble Floors
• Parking space
• Parquet floor
• Swimming pool
• Tennis Court
• Underfloor heating
Send a request and we will text or call you back!
More articles

Stamp Duty in Cyprus
In Cyprus, there is a tax obligation known as the Stamp Duty. This tax is..

What to watch out for in Cyprus
Cyprus ranks 32nd on the list of countries with a safety factor of 8.88 according..
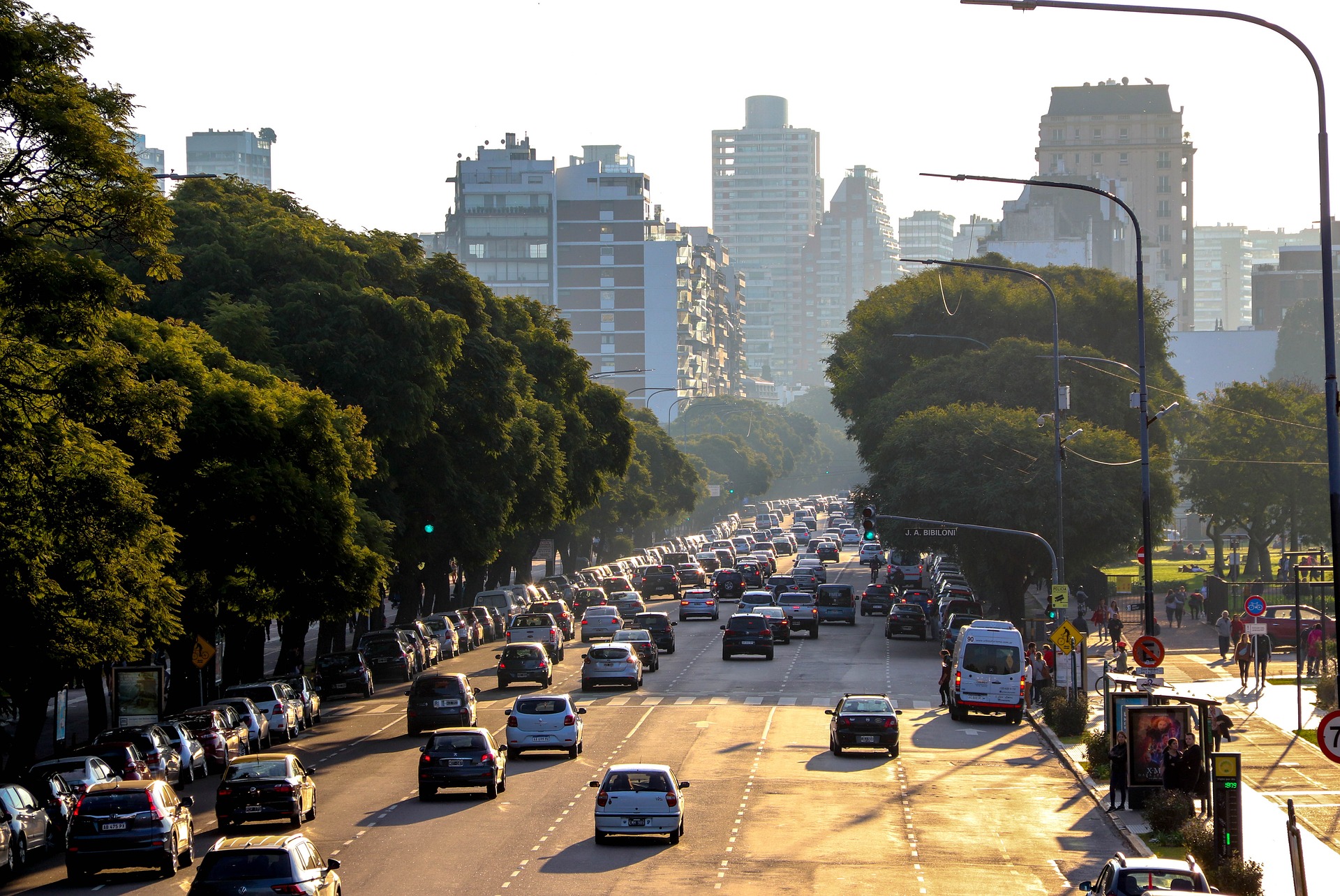
It possible to live in Cyprus without a car?
In Cyprus, a beautiful Mediterranean island famous for its beaches and cultural riches, one theme..

What professions are in demand in Cyprus?
Cyprus provides many opportunities to work in a variety of fields, and its tax system..

What is the average salary in Cyprus?
In search of better opportunities and higher salaries, many job seekers from different countries are..

How to open bank account in Cyprus
Cyprus is perhaps one of the most attractive and reliable financial centers in the Mediterranean...
Are you interested in Cyprus property?
Leave your request. We will contact you shortly to clarify the details and help to find a suitable property for you
Consultation
Leave your contact details. We will contact you shortly and provide a free consultation

