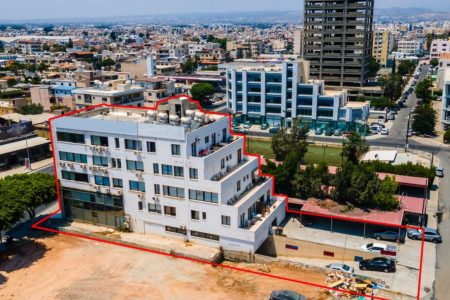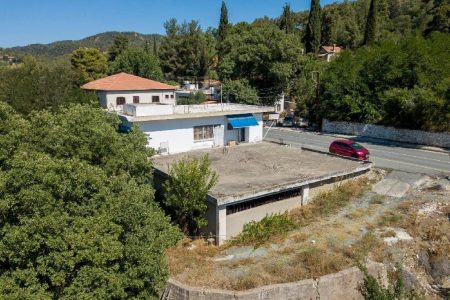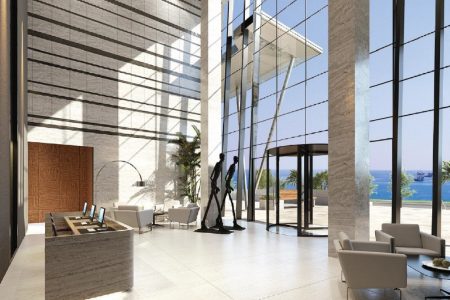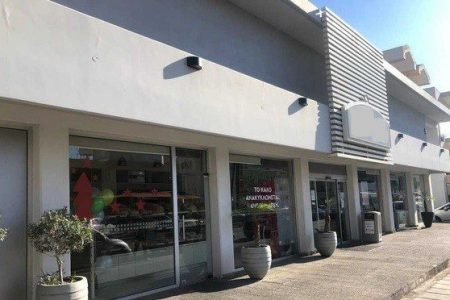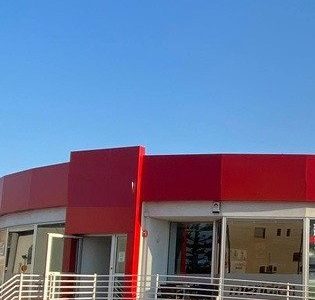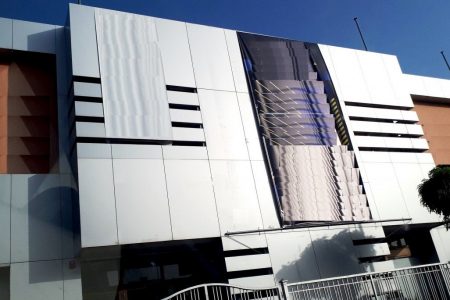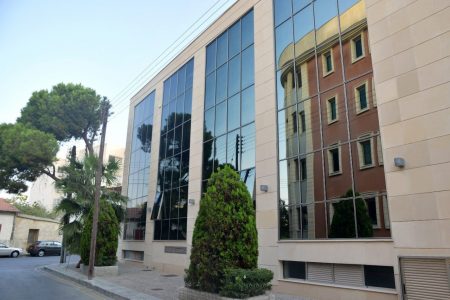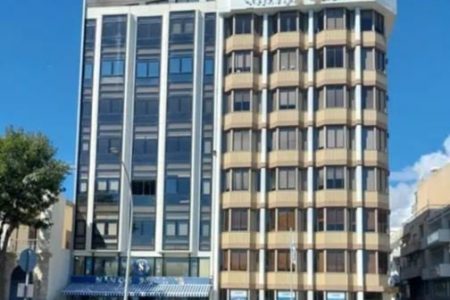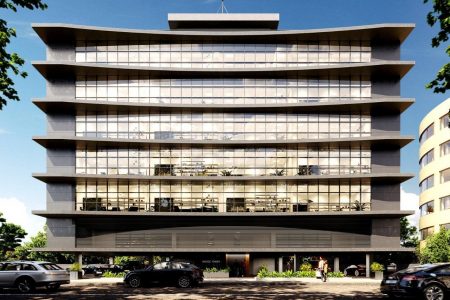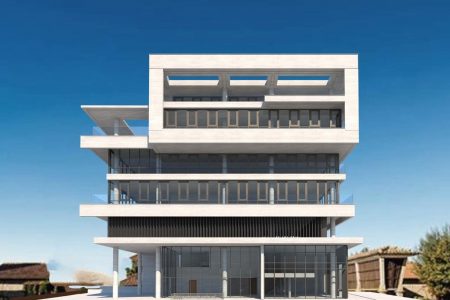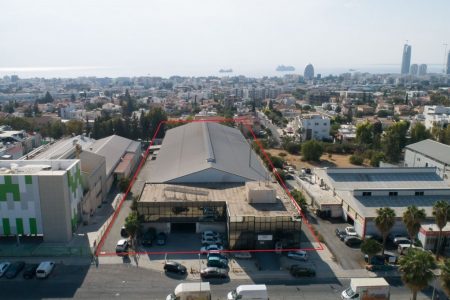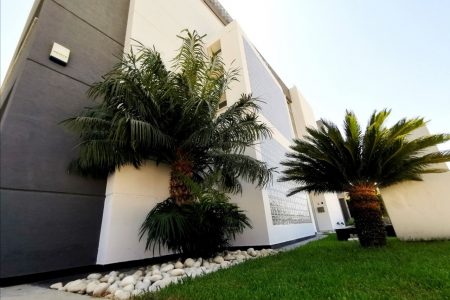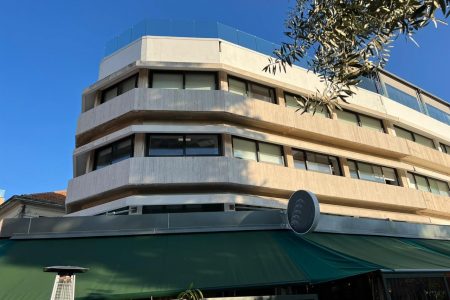For Sale: Building, Omonoias, Limassol, Cyprus FC-30182
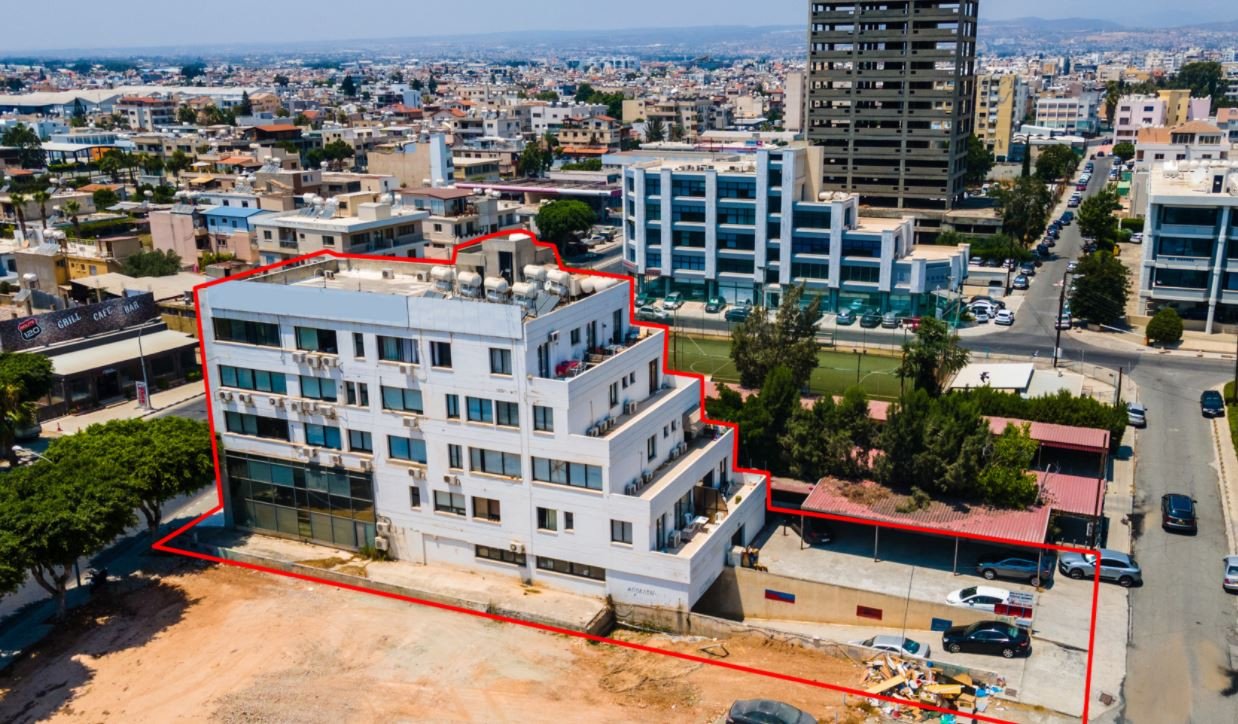
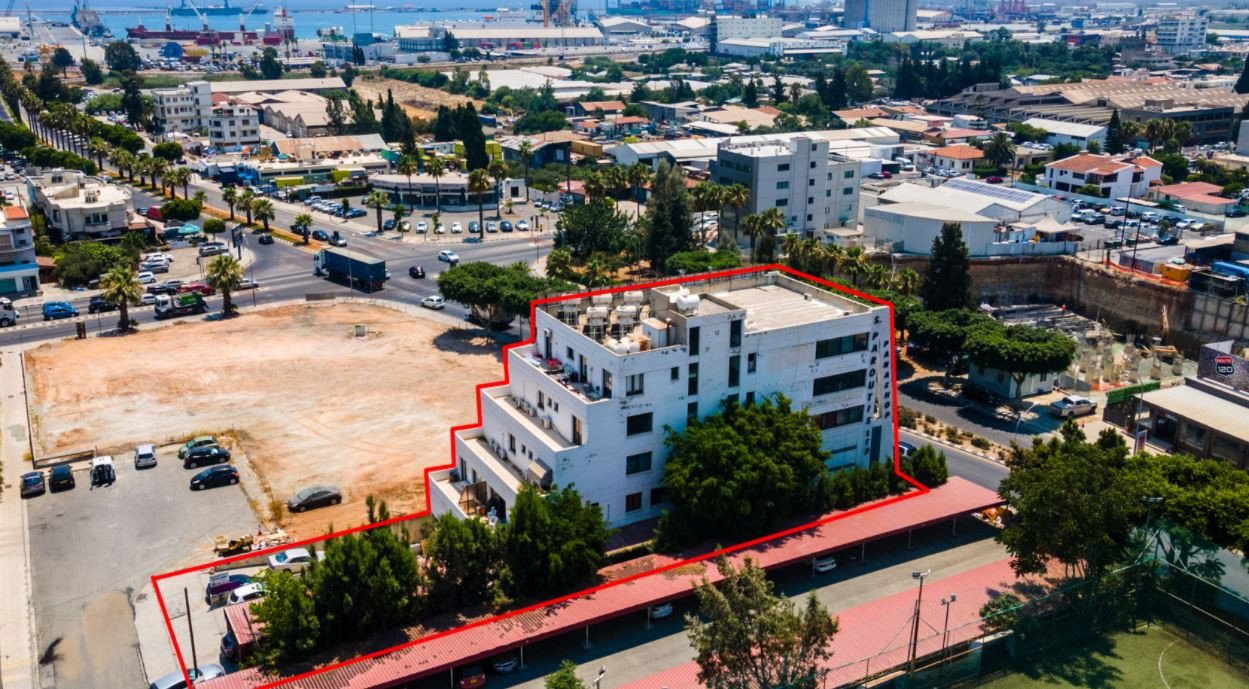
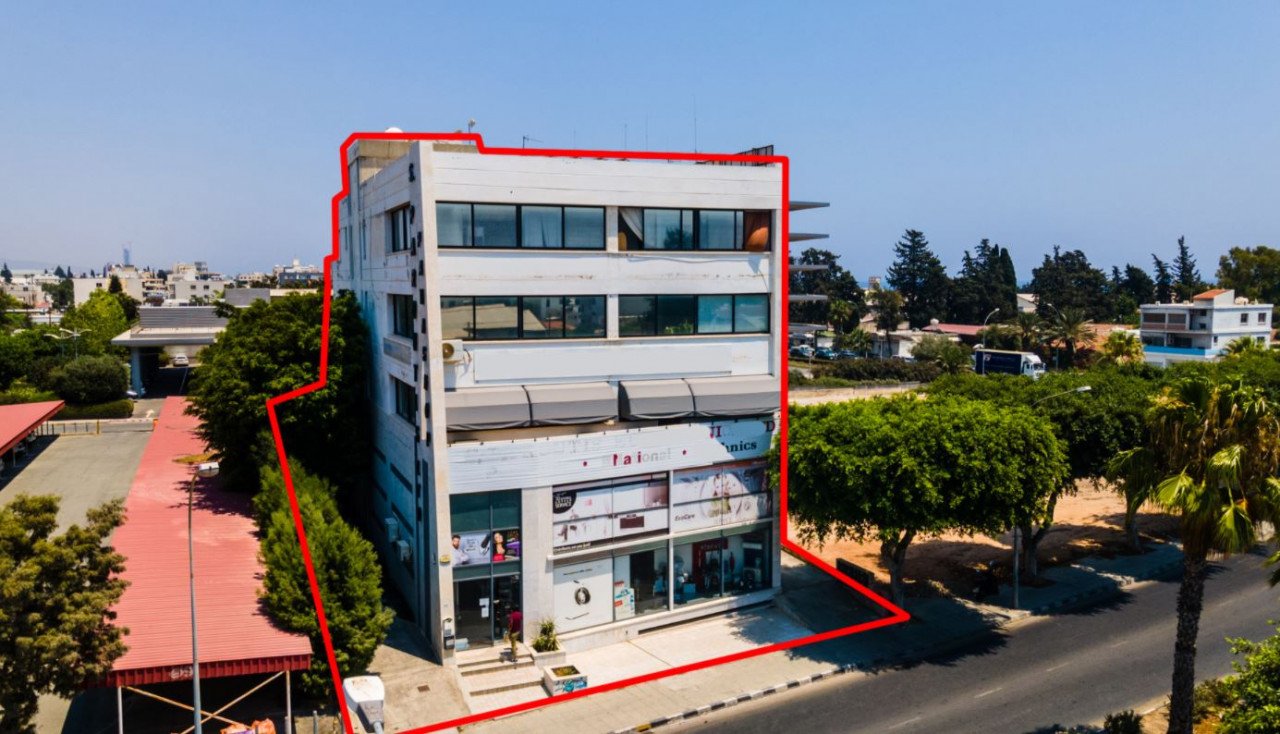
Details:
City:Limassol, Omonoias
Type:Building
Built year: 1994
Plot: 1150м2
Covered: 1673м2
Floors: 5
A five-storey mixed-use building with a basement strategically located on one of Limassol’s most commercial roads. The area’s proximity to Limassol city centre, the Port of Limassol with easy access to the highway and commercial Avenues as well as various amenities make it a desirable location for people to rent. Furthermore, due to a number of completed and on-going projects in the area (Limassol Marina, infrastructure projects, «City of Dreams Mediterranean» casino resort and LF Limassol Greens Gold Resort), makes it even more popular.
The building consists of a basement is considered as an open space parking area with a separate storage areas which are currently leased and used partly as a gym and partly as a martial arts school. The basement have a total area of 850sqm.
The ground floor has an area of 185sqm and consists of a covered parking area which has been closed and converted into a storage area.
The ground floor shop consists of an open space commercial shop area with an area of 215sqm. The shop mezzanine has an area of 119sqm and consists of two office spaces (with plasterboard and glass materials), a kitchen area and w.c. Access to the shop mezzanine is achieved via an internal staircase from the ground floor shop area.
The mezzanine/1st floor apartment areas are located on the north-east part of the mezzanine/1st floor of the building and consists of four studio apartments. Each apartment consists of an open space living area/bedroom with a kitchen and bathroom. They have a total area of 170sqm.
The 2nd floor has a total ara of 362sqm and consists of two office spaces located on the south-west part of the floor, a 1-bed apartment located in the mid-south part of the floor and a 3-bed apartment located on the north-east side of the floor which have all been converted and leased as one office space and is separated into a number of smaller office spaces, w.c. areas and kitchen.
The 3rd floor has an area of 329sqm and consists of two office spaces located on the south-west part of the floor, a 1-bed apartment located in the mid-south part of the floor and a 2-bed apartment located on the north-east side of the floor which have all been converted and leased as three separate offices. The three offices are internally separated into a number of smaller office spaces, w.c. areas and kitchen per office space and are leased to three different tenants.
The 4th floor has an area of 293sqm and consists of seven studio apartments, leased separately and each apartment consists of an open space living area/bedroom with a kitchen and bathroom.
Energy Class E
Send a request and we will text or call you back!
Similar properties
More articles
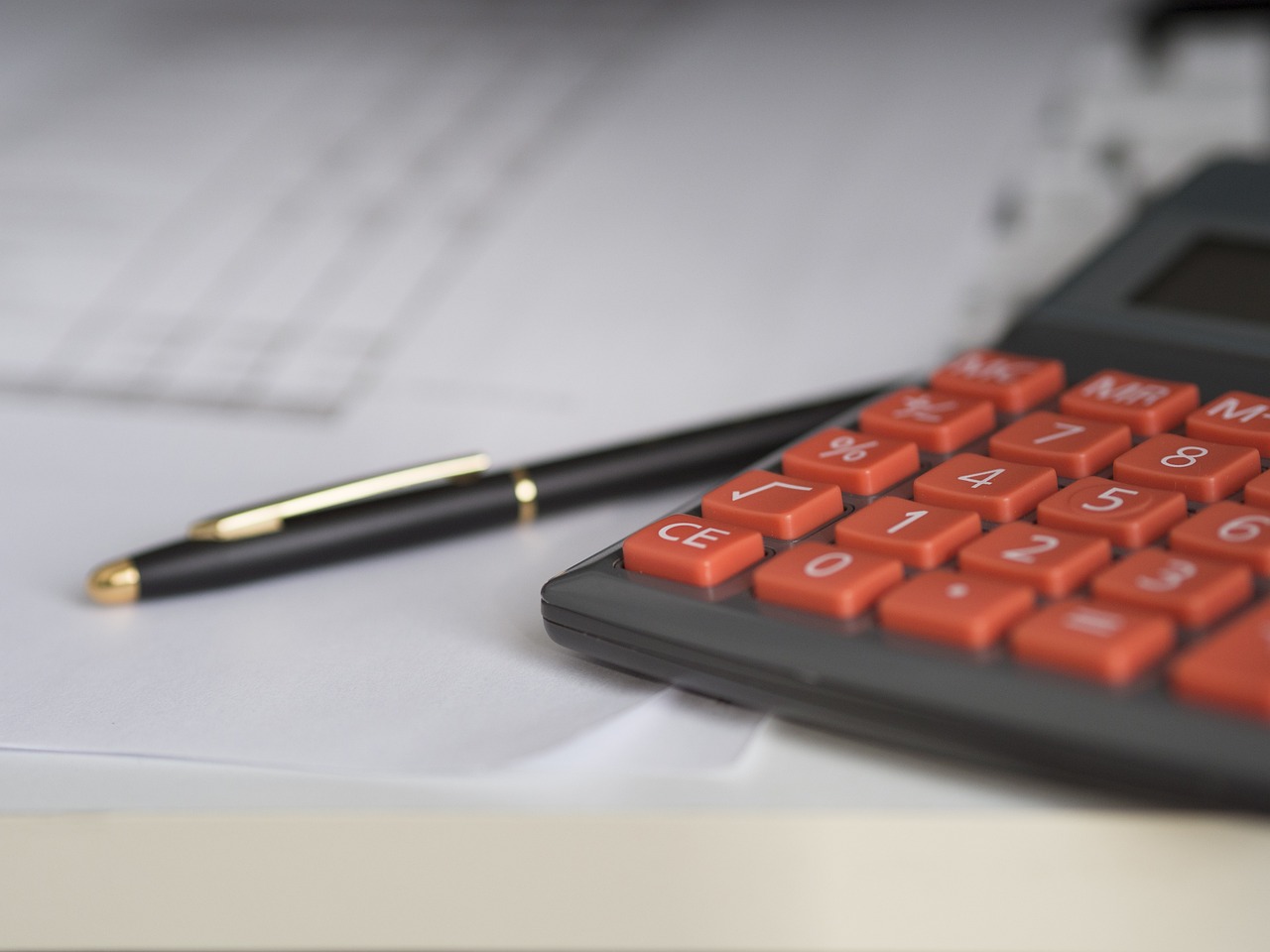
Stamp Duty in Cyprus
In Cyprus, there is a tax obligation known as the Stamp Duty. This tax is..

What to watch out for in Cyprus
Cyprus ranks 32nd on the list of countries with a safety factor of 8.88 according..
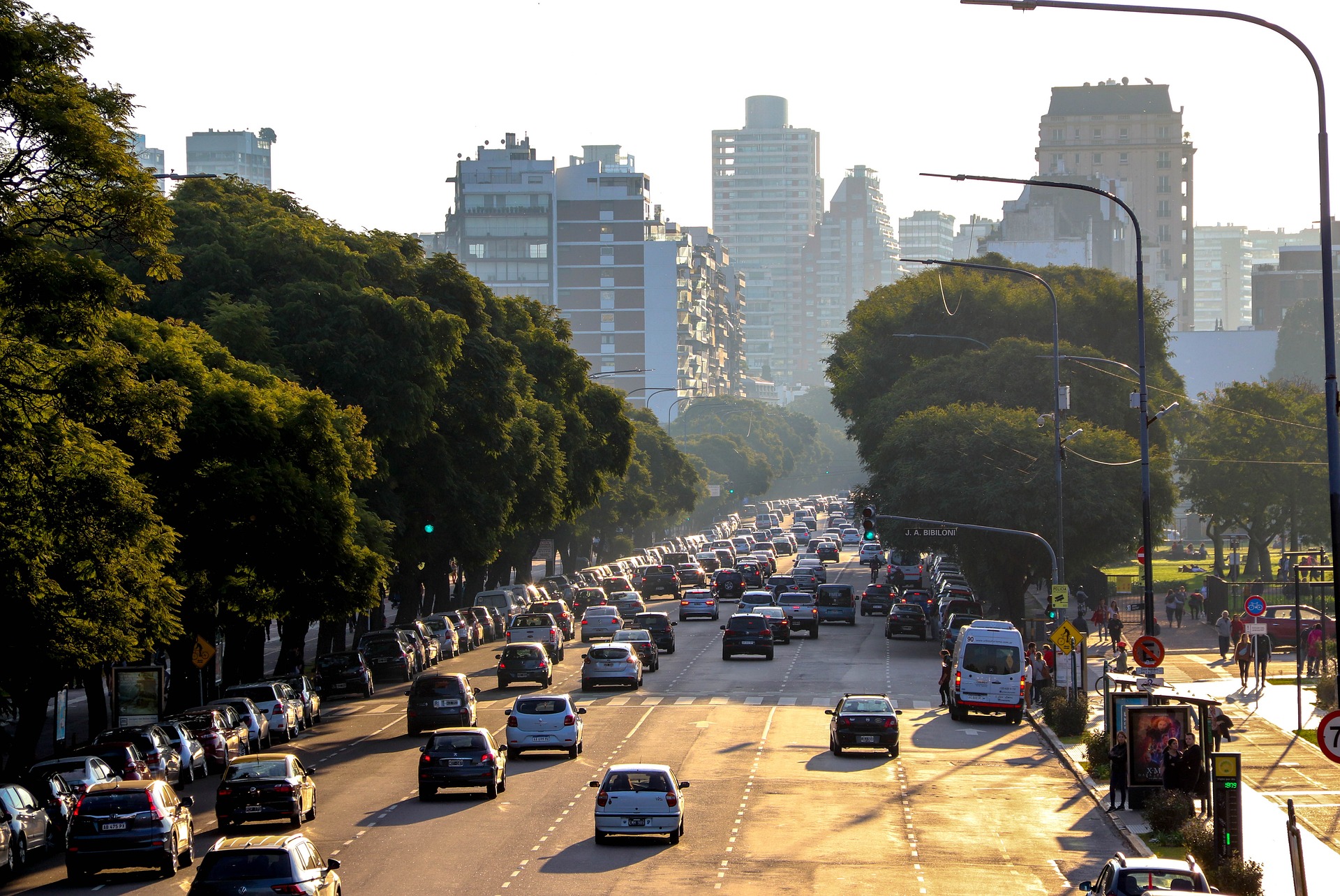
It possible to live in Cyprus without a car?
In Cyprus, a beautiful Mediterranean island famous for its beaches and cultural riches, one theme..

What professions are in demand in Cyprus?
Cyprus provides many opportunities to work in a variety of fields, and its tax system..

What is the average salary in Cyprus?
In search of better opportunities and higher salaries, many job seekers from different countries are..

How to open bank account in Cyprus
Cyprus is perhaps one of the most attractive and reliable financial centers in the Mediterranean...
Are you interested in Cyprus property?
Leave your request. We will contact you shortly to clarify the details and help to find a suitable property for you
Consultation
Leave your contact details. We will contact you shortly and provide a free consultation

