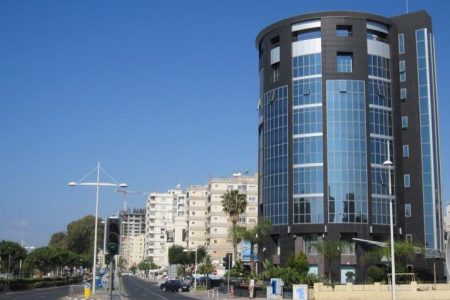For Sale: Building, Neapoli, Limassol, Cyprus FC-26839
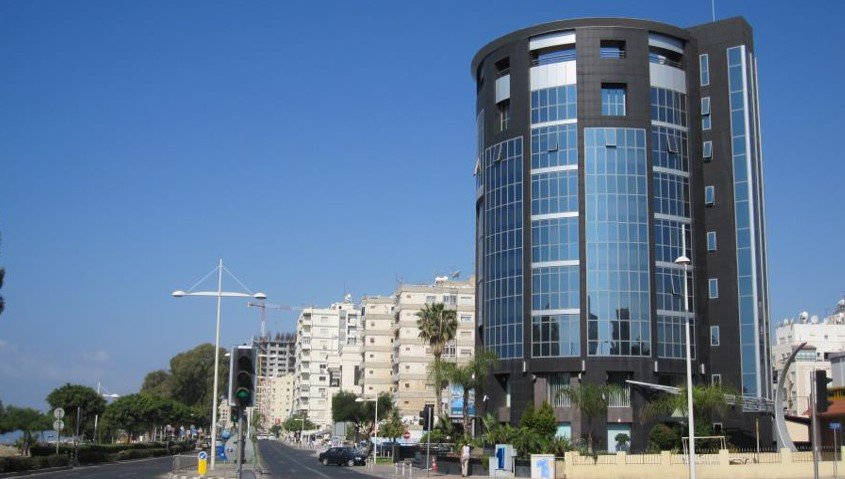
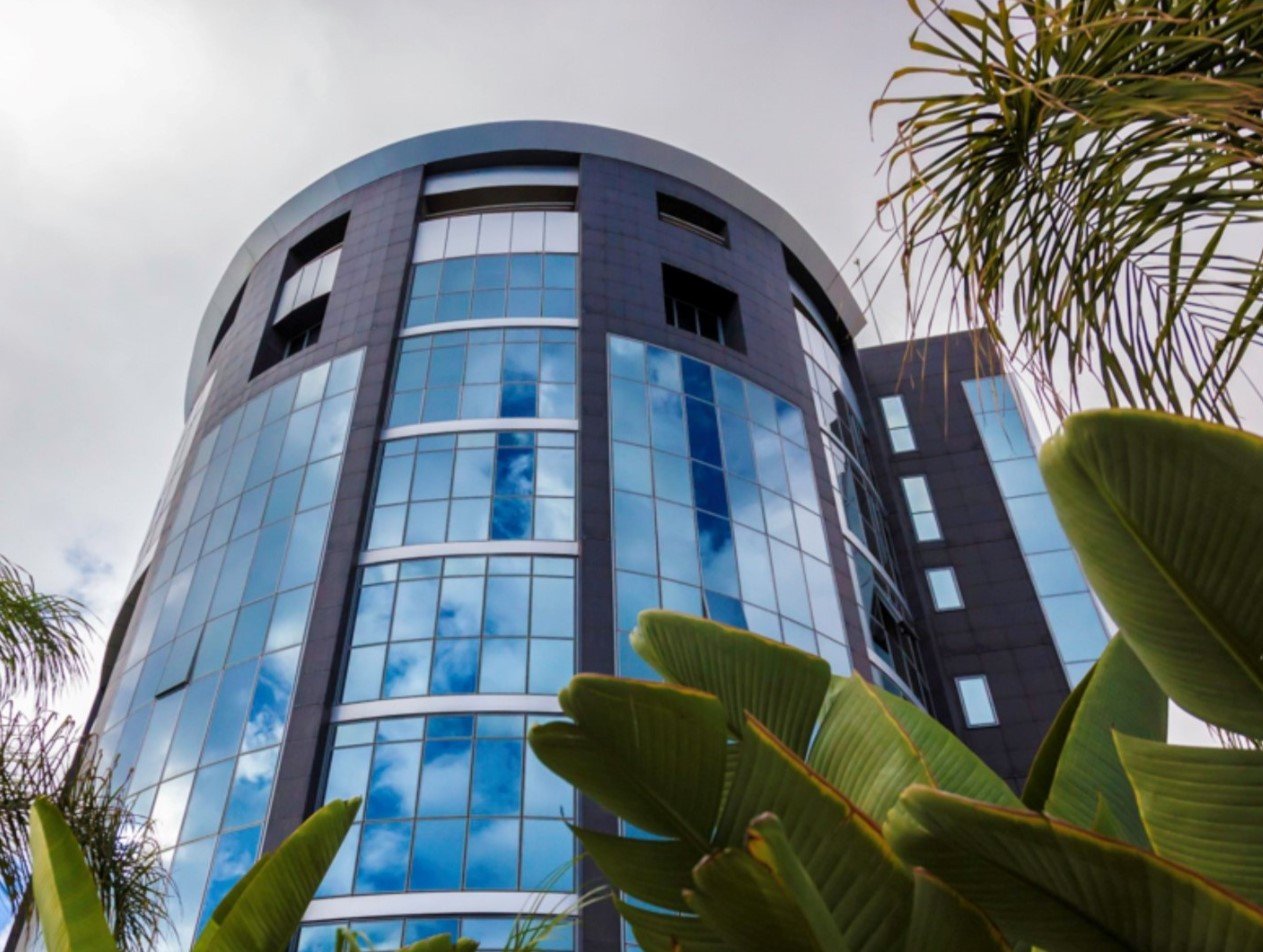
Details:
City:Limassol, Neapoli
Type:
Built year: 2000
Bathrooms: 6
Plot: 522м2
Covered: 1788м2
Floors: 6
Features
- Roof terace 225m2 with panorsmic sea view
- Quality granite & Parquet panels raised floors with structured cabling
- Suspended ceiling with recessed lighting
- VRV air conditioning system and a ventilation system with concealed indoor units for each floor separately
- Conditioned fresh air Lasney unit for each floor
- Conditioned fresh
- CCTV camera System
- Burglar, fire and water leakage system
- Access control system for each floor
- Internal lighting system – power saving – with a central control touch panel
- External coloured lighting system with LED internal lights for night
- The building has a reinforced concrete frame structure with brick and glass elevation
- The external walls have been decorated with granite and specially treated ceramic tiles
- Part of the internal walls has been covered with wood and granite
- Building benefits from two staircase and lift
- Double glazing windows
- First aid kits in each floor
- Fixed safe boxes
- Filing Cabinets in each room
- LCD Screen in executive offices
- Quality furniture & sanitary ware
Ameneties
- Banks
- Governmental entities
- Companies
- Hotels
- Restaurants & cafes
- Shopping centres
- Residential areas
- Beach
Basement Area
- Total Area: 540sqm
- Usage: parking spaces and
- ancillary spaces
- Access: stairs case, lift and
- external ramp for vehicles
- Number of parking lots: 10
- Ramp gate: Automatic rolling
- shutter (remotely controlled)
- Lights: Automatic motion
- detecting light switch
- Fire alarms
- CCTV cameras
- Suspended ceiling
Ground floor: t otal covered area 177sq.m used as office space and served by toilets and reception area
Mezzanine: total covered area 152sq.m used as office space and served by toilets facility and kitchen
Uncovered veranda with granite floors and partly covered parking area
Uncovered back veranda with granite floors
1-5 floor: Each floor has a total covered area of 177sq.m and internally, each floor is divided (differently) into offices, meeting rooms and served by a toilets facilities and a kitchen area
6th floor: The floor has a total covered area of 177sq.m and internally divided into offices, executive meeting room, reception area and served by a toilets facilities and a kitchen
Basement: 540sq.m
Ground Floor: 177sq.m
Mezzanine: 152sq.m
1st – 6th Floor (each): 177sq.m
Total 1st to 6th : 1391sq.m
Total Area: 1931sq.m
Send a request and we will text or call you back!
More articles
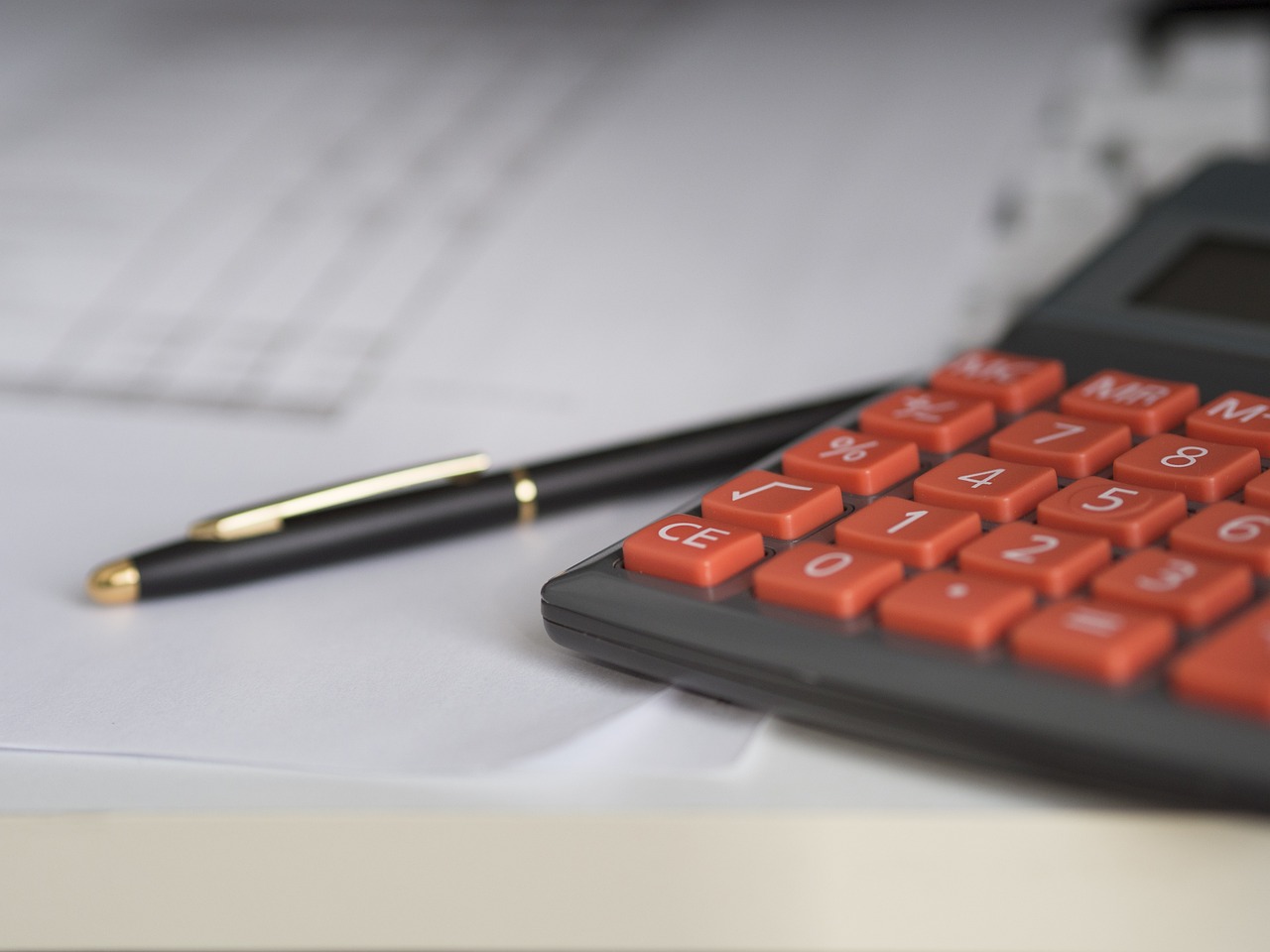
Stamp Duty in Cyprus
In Cyprus, there is a tax obligation known as the Stamp Duty. This tax is..

What to watch out for in Cyprus
Cyprus ranks 32nd on the list of countries with a safety factor of 8.88 according..
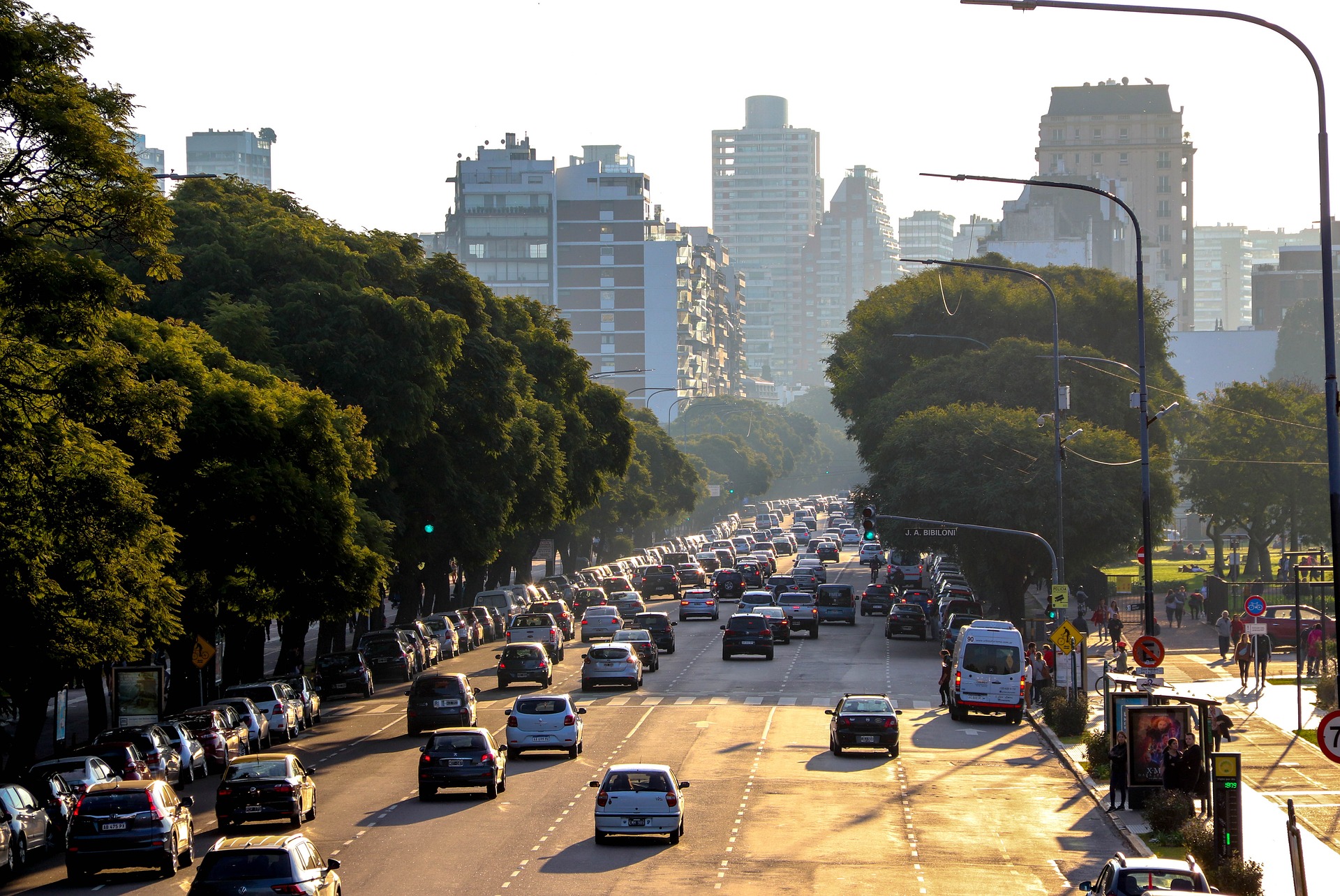
It possible to live in Cyprus without a car?
In Cyprus, a beautiful Mediterranean island famous for its beaches and cultural riches, one theme..

What professions are in demand in Cyprus?
Cyprus provides many opportunities to work in a variety of fields, and its tax system..

What is the average salary in Cyprus?
In search of better opportunities and higher salaries, many job seekers from different countries are..

How to open bank account in Cyprus
Cyprus is perhaps one of the most attractive and reliable financial centers in the Mediterranean...
Are you interested in Cyprus property?
Leave your request. We will contact you shortly to clarify the details and help to find a suitable property for you
Consultation
Leave your contact details. We will contact you shortly and provide a free consultation

